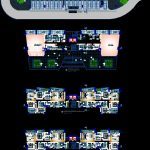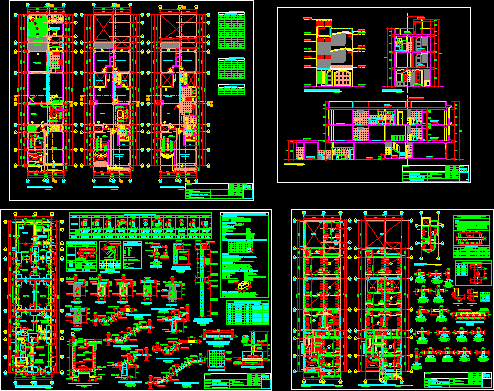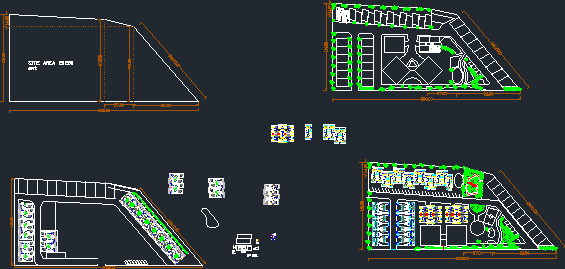Multi Fifteen Stories DWG Block for AutoCAD
ADVERTISEMENT

ADVERTISEMENT
Architectural drawings of a fifteen-story multifamily
Drawing labels, details, and other text information extracted from the CAD file (Translated from Spanish):
zotano, s.u.m., warehouse, foyer, ss.hh. males, ss.hh. women, reports, reception, sitting, hairdressing, manicure, pedicure and, male dressing rooms, ladies changing rooms, parking, garbage, hom theater, hall, lobby, living room, dining room, walkin closed, bedroom, terrace, ss.hh., service , kitchen, lobby bar, pool, cistern, generator set, gym, first level
Raw text data extracted from CAD file:
| Language | Spanish |
| Drawing Type | Block |
| Category | Condominium |
| Additional Screenshots |
 |
| File Type | dwg |
| Materials | Other |
| Measurement Units | Metric |
| Footprint Area | |
| Building Features | Garden / Park, Pool, Parking |
| Tags | apartment, architectural, autocad, block, building, building departments, condo, drawings, DWG, eigenverantwortung, Family, group home, grup, mehrfamilien, multi, multifamily, multifamily housing, ownership, partnerschaft, partnership, stories |








