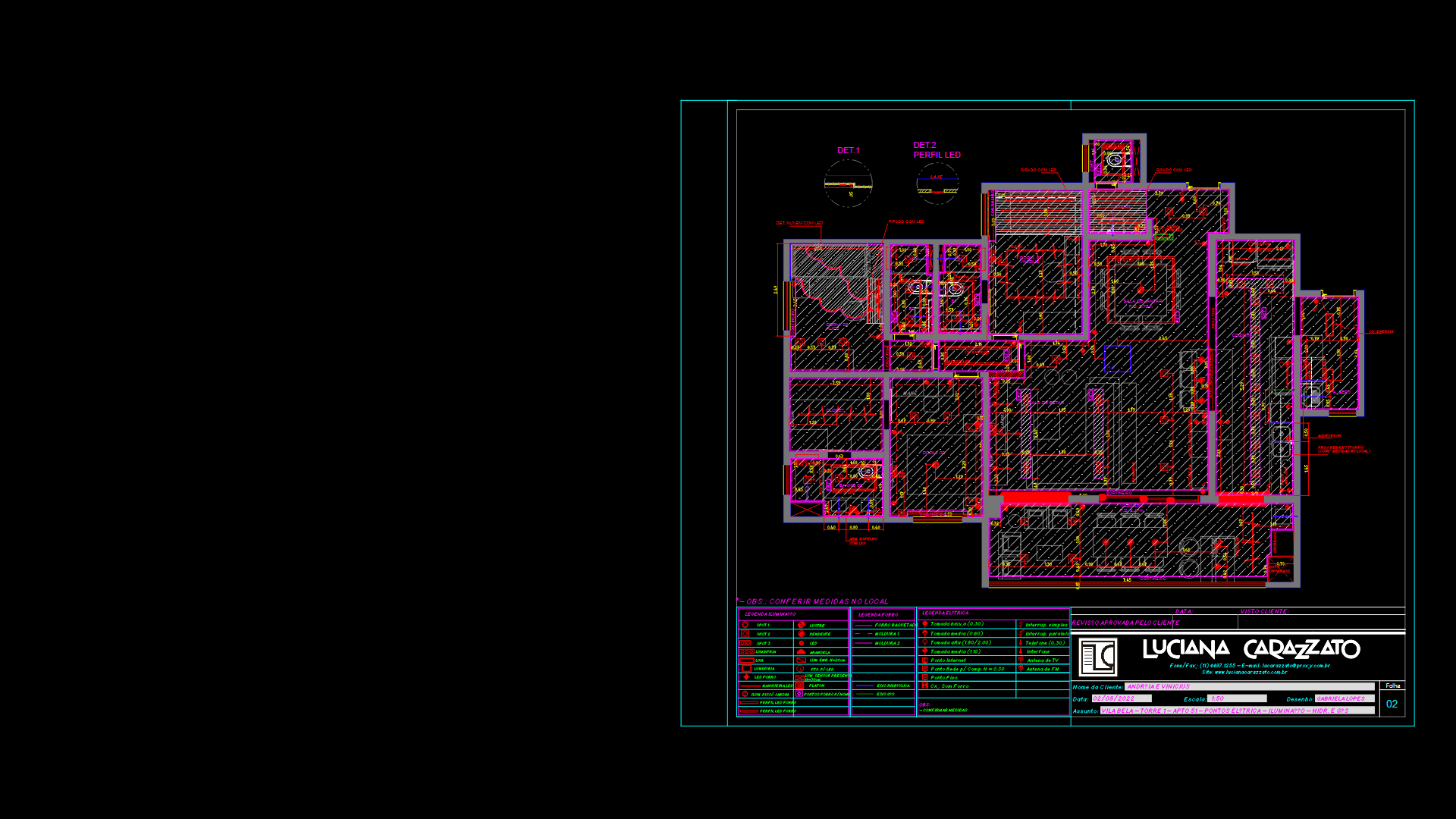Multi-Floor Plumbing Plan for TOKİ GB-Type Apartment Building

Comprehensive Plumbing System Design for Residential Complex
This plumbing implementation drawing depicts a complete sanitary installation system for a GB-type residential apartment block with 2 basement levels, ground floor, and 4 upper floors (2B+Z+4). The drawing features detailed floor-by-floor plumbing layouts at 1:50 scale, including:
– Vertical distribution systems with clearly marked drainage stacks and vent pipes throughout the building height
– Bathroom fixture layouts including toilet, sink, and shower connections with appropriate drainage slopes
– Kitchen installations with sink locations, dishwasher connections, and associated plumbing requirements
– Roof drainage system utilizing PVC rain gutters (code: 15.315.1005) connecting to vertical downspouts
– Technical specifications for fixtures including measurement information for windows, doors, and mechanical shafts
The design incorporates dedicated mechanical shafts (60x60cm) for vertical pipe routing and maintenance access. Kitchen areas feature standardized layouts with spaces designated for refrigerators, dishwashers, and sinks with counter spaces. The roof design includes two alternatives with 33% pitch timber-framed structures (15.300.1001) and Marseille-type roof tiles (10.305.1004-A).
This drawing is part of the Kahramanmaraş-Kurtlar residential development project consisting of 305 housing units and follows TOKİ (Housing Development Administration of Turkey) standards and approval processes.
| Language | Arabic |
| Drawing Type | Plan |
| Category | Residential |
| Additional Screenshots | |
| File Type | dwg |
| Materials | Plastic, Wood |
| Measurement Units | Metric |
| Footprint Area | 150 - 249 m² (1614.6 - 2680.2 ft²) |
| Building Features | Elevator |
| Tags | drainage layout, multi-story plumbing, plumbing system, residential plumbing, roof drainage, sanitary installation, TOKİ housing |








