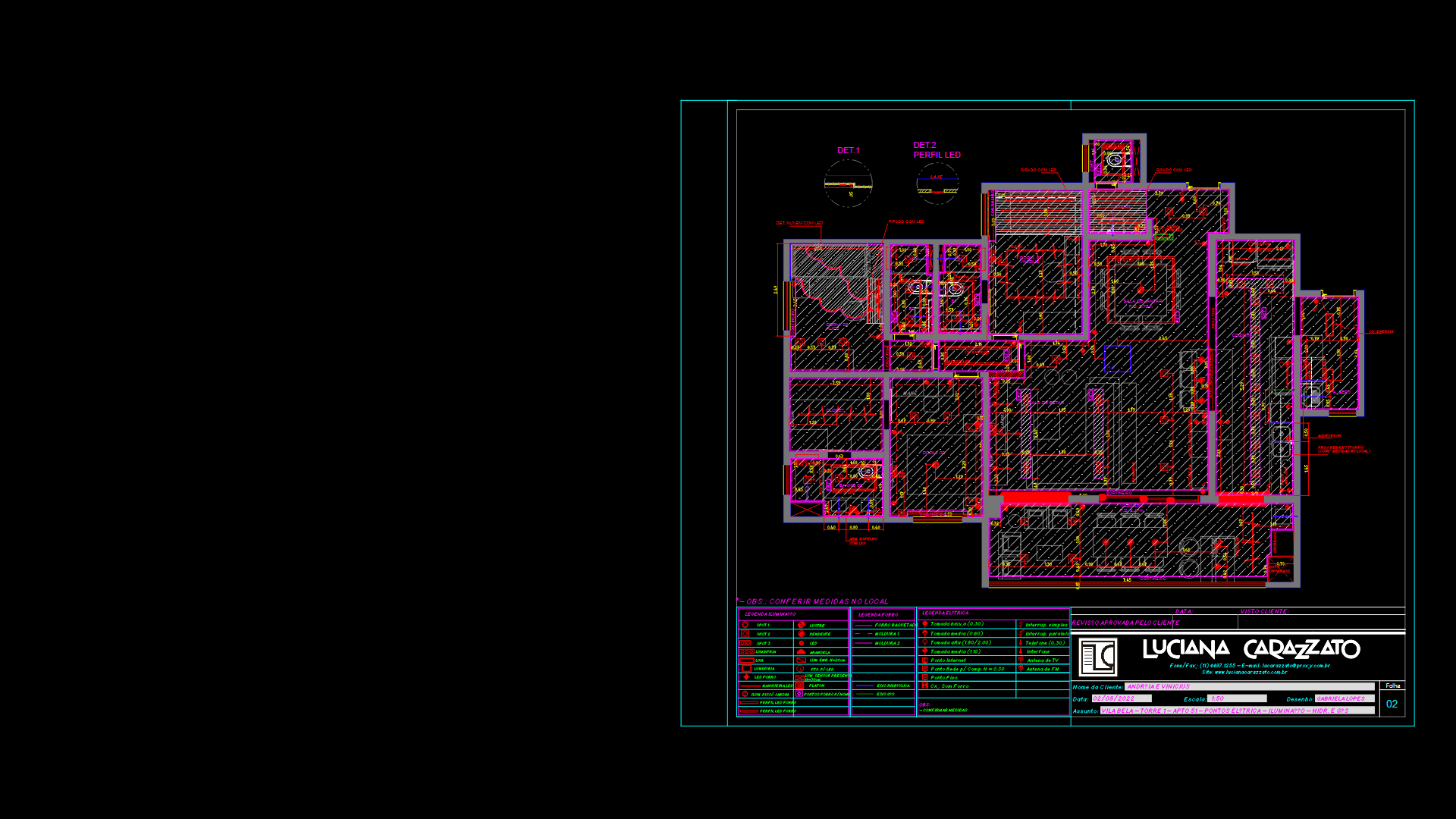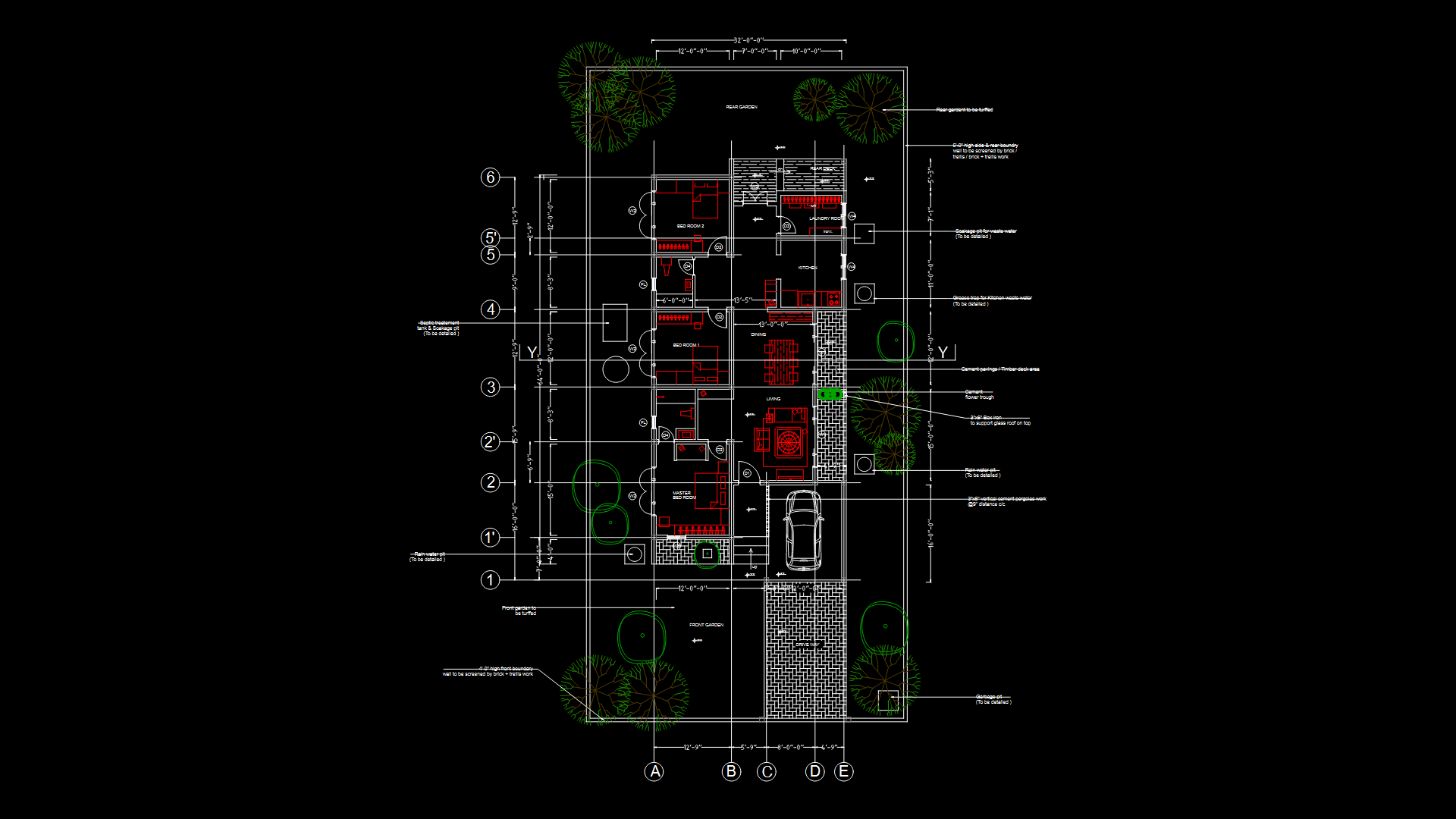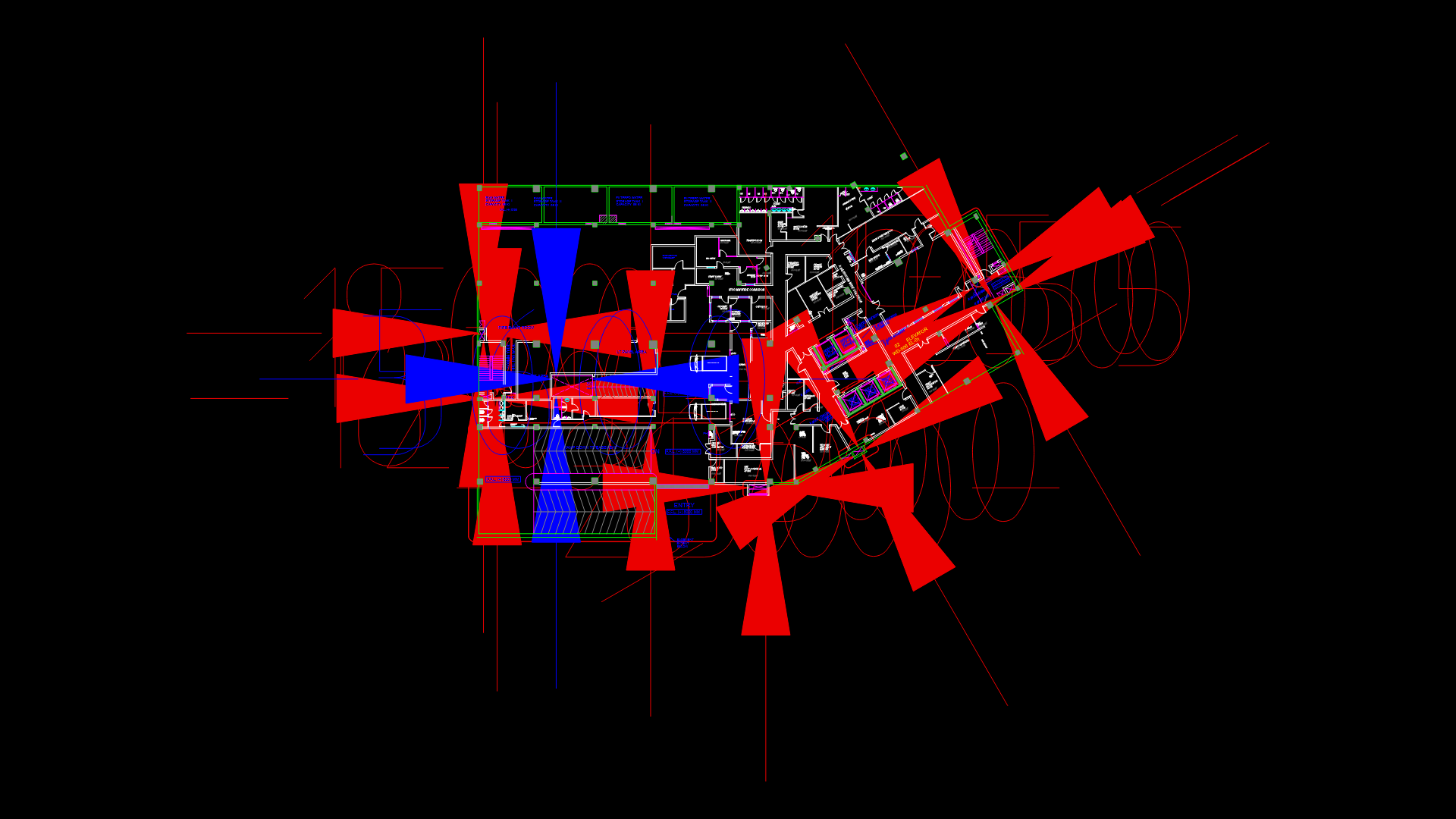Multi-Floor Villa Electrical Layout Plan with Circuit Distribution

This comprehensive electrical layout plan depicts a complete wiring system for a multi-story villa with basement. This drawing includes detailed placement of electrical fixtures across multiple rooms including bedrooms, bathrooms, kitchen, living areas, balconies, and terraces. Key electrical components include distribution boards (marked as D.B. A and B), light points, power outlets, AC points, telephone outlets, TV antenna points, and garden lighting. The plan features a detailed legend with 23 electrical symbols showing fixture heights (200mm to 2100mm) and specifications such as 5/15 amp power points, 20 amp industrial sockets, and specialized lighting installations including ceiling fans, chandeliers, and 50W halogen recessed lighting. Technical notes specify 1.5 sq.mm wiring for light/fan circuits, 5-pair 0.5 sq.mm telephone cabling, and RG-6 coaxial cabling for TV distribution. Circuit numbering is provided for load balancing across Y, R, and B phases. The layout accommodates specialized fixtures like exhaust fans, mirror lights (18W), and geyser connections at 1800mm height with switches at 1200mm on main boards.
| Language | English |
| Drawing Type | Plan |
| Category | Residential |
| Additional Screenshots |
 |
| File Type | dwg |
| Materials | |
| Measurement Units | Metric |
| Footprint Area | 250 - 499 m² (2691.0 - 5371.2 ft²) |
| Building Features | A/C, Garage, Garden / Park |
| Tags | circuit distribution, electrical layout, lighting fixtures, MEP, power points, residential wiring, villa electrical plan |








