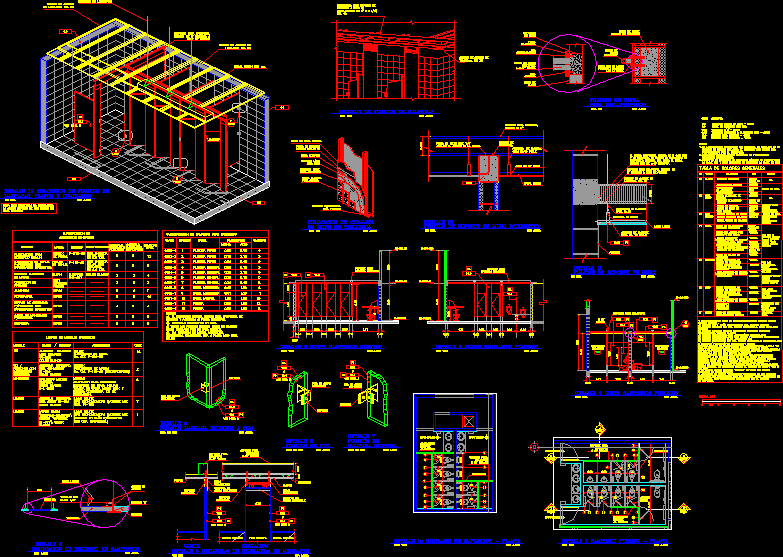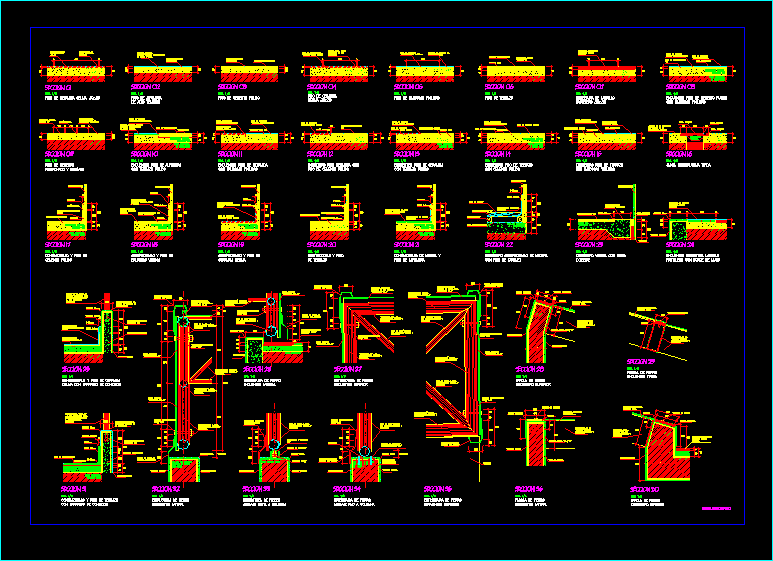Multi Functional Pavilion – Section 1:100 DWG Section for AutoCAD

Section 1:100 – Multi functional pavilion
Drawing labels, details, and other text information extracted from the CAD file (Translated from Spanish):
scale, cut, stage mouth, west stands, pnc, Common brick masonry seated with mortar see axonometric, outer wall of hº toº of cm. thick finish the view. air chamber of cm. of esp. inner brick wall esp. Finish plaster coarse fine latex paint, Common brick masonry seated with interior finishing mortar: mdf panels of mm. veneered in cedar, emergency exits cap: pers., Common brick masonry seated with mortar finishing: fine plaster latex paint., covered garages, stage, cloth backstage, velvet curtain, columns of hº aº arena, technical footbridge, panels sonobel owa future model nrc, metal support: semivista profiles sonobel, columns of hº aº arena, screen of hº toº of cm. of thickness, abutments of hº aº, Floating parquet floor on concrete folder, space for the storage of chairs, structural concrete slab, common brick bleachers poor concrete, cement screed smoothed with epoxy pigments gray mara, stainless steel railing., storage space for retractable bleachers, Common brick masonry seated with interior finishing mortar: mdf panels of mm. veneered in cedar, outer wall of hº toº of cm. thick finish the view. air chamber of cm. of esp. inner brick wall esp. finishing mdf panels veneered in cedar, flat, structural tube, metallic tensioner, pni, flat reticular metal beam, thermal insulation wool dee glass, lattice girder of variable height, metal belts, Continuous sheet metal cover cinter, collecting grid, covered garages, west stands, mdf panel cladding in mm. veneered in cedar, flat, foyer, cut, technical grill, west gadas, stage, technical footbridge, storage space for retractable bleachers, exterior stage, exterior stands, space for the storage of chairs, Emergency exits capacity: people, covered garages, velvet curtain, hº aº helical staircase with granite steps stainless steel railing, columns of hº aº arena, outer wall of hº toº of cm. thick finish the view. air chamber of cm. of esp. inner brick wall esp. Finish plaster coarse fine latex paint, brick masonry bleachers common non-structural concrete, Floating parquet floor on concrete folder, collecting grid, cement screed smoothed with epoxy pigments gray mara, column of hº aº sand cm. hammered finish, metal structure of the ventilated facade, Common brick masonry seated with mortar see axonometric, cloth backstage, columns of hº aº arena, stainless steel railing., stainless steel railing. m., ceiling acoustic panels acoustic euroacustic nrc, sheet metal cover continuous cinter taken metal belts, cross-linked metal beam d
Raw text data extracted from CAD file:
| Language | Spanish |
| Drawing Type | Section |
| Category | Construction Details & Systems |
| Additional Screenshots |
 |
| File Type | dwg |
| Materials | Concrete, Glass, Masonry, Steel |
| Measurement Units | |
| Footprint Area | |
| Building Features | Garage |
| Tags | autocad, construction details section, cut construction details, DWG, functional, multi, pavilion, section |








