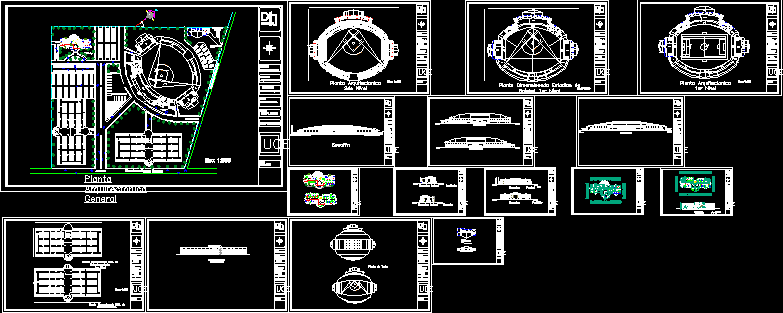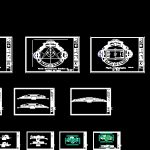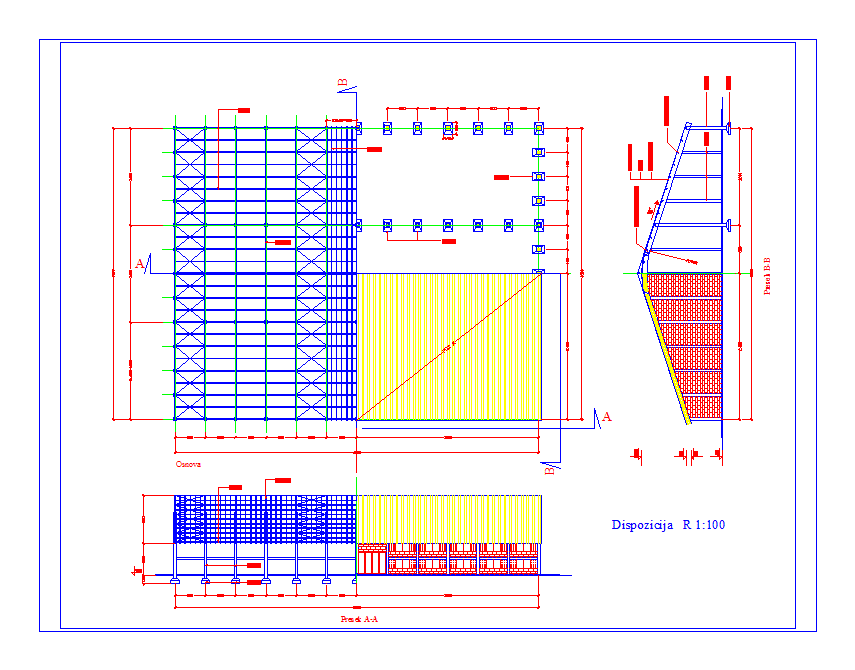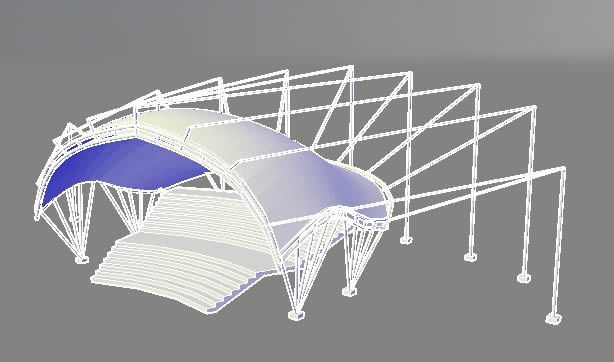Multi-Functional Stadium DWG Block for AutoCAD

Multi functional Stadium with several activities Beisball, Soccer , include a hotel boutique and buildlng for parking . It was a proposal for the redesing the Beisball Stadium San Pedro de Marcos province of REP. DOMINICANA where the Stadium will be transferred by large problems of circulation vehicular that this presents
Drawing labels, details, and other text information extracted from the CAD file (Translated from Spanish):
stolen a mere way, fixt, matter:, electrical installations, br: daniel jones e., design :, teacher :, project :, enrollments., date :, ing. cease e. minaya ms, commercial area, nursing, instructions, private area, warehouse, locker area, massage area, gym, restrooms, steam room, maintenance area, box area, secondary access, main access, dugout, bullpen, sanitary , showers, architectural design vii, baseball and soccer stadium, arq. jubert a. mercedes, uce, br: yorlina diaz, baseball stadium, baseball and soccer stadium, arq.jubert m. mercedes, conference room, living area, communications control, press area, press office, general management, meeting room, neighborhood road to palm forest, road to ramon santana, emergency exit, entrance service, parking for autobuces, parking for motorcycle, boutique hotel, service access, floor, concrete cake, compact filling, terrain, glass window, slab, steel columns, curved steel roof, architectural design vii, arq. joubert a. mercedes, west elevation, general store, preparation, cooking, washing, aisle, restaurant buffette, main kitchen, delivery, warehouse, cold room, dining room employees, kitchen employees, maintenance, men’s bathroom, mini bar, laundry, ironing, drying, bathroom ladies, entrance, lobby, values, billiard room, employees, dormitories employees ladies, dormitories employed gentlemen, outdoor area, reception, supervisor, bathroom, bathrooms, elevator service, up, exhibitions, access to fuel supply, fuel tanks , machine room, master control, work area, meeting room, administration, waiting room, warehouse, solar panel area, front elevation, left side elevation, right side elevation, rear elevation, stay, room, suite room, fountain, baseball stadium, earth, fill, slab ha, cake, beam, lintel, slab, sill, thin, shoe, exterior, single room, hollow for pipes bathroom, br: yorlina díaz s.
Raw text data extracted from CAD file:
| Language | Spanish |
| Drawing Type | Block |
| Category | Entertainment, Leisure & Sports |
| Additional Screenshots |
 |
| File Type | dwg |
| Materials | Concrete, Glass, Steel, Other |
| Measurement Units | Metric |
| Footprint Area | |
| Building Features | Garden / Park, Elevator, Parking |
| Tags | activities, autocad, beisball, block, boutique, court, DWG, feld, field, functional, Hotel, include, multi, multifunctional, Project, projekt, projet de stade, projeto do estádio, recreation, soccer, sport, stadion, Stadium, stadium project |









Necesito las medidas un estadio