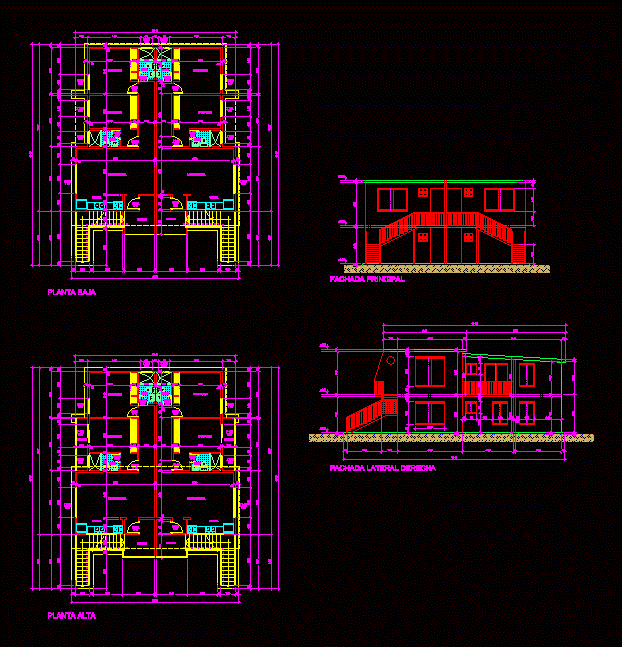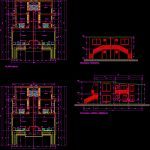Multi Housing 71 M2 DWG Block for AutoCAD
ADVERTISEMENT

ADVERTISEMENT
Modulo made constructive SidePanel type system; has 2 levels with 2 apartments per floor modules. The apartments are 2 rooms. The file only contains plants and bounded .
Drawing labels, details, and other text information extracted from the CAD file (Translated from Spanish):
bathroom, bedroom, dining room, porch, kitchen, balcony, ground floor, first floor, main facade, right side facade
Raw text data extracted from CAD file:
| Language | Spanish |
| Drawing Type | Block |
| Category | Condominium |
| Additional Screenshots |
 |
| File Type | dwg |
| Materials | Other |
| Measurement Units | Metric |
| Footprint Area | |
| Building Features | |
| Tags | apartment, apartments, autocad, block, building, condo, constructive, DWG, eigenverantwortung, Family, floor, group home, grup, Housing, levels, mehrfamilien, modules, multi, multifamily, multifamily housing, ownership, partnerschaft, partnership, system, type |








