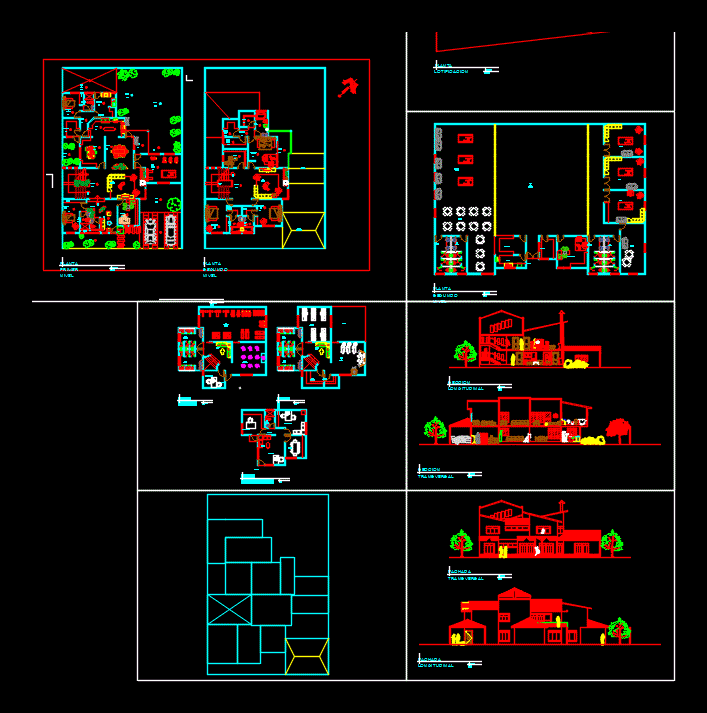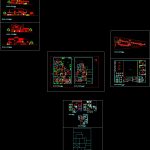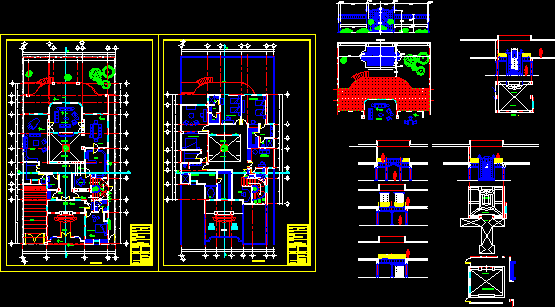Multi Housing DWG Block for AutoCAD

Multy Family housing
Drawing labels, details, and other text information extracted from the CAD file (Translated from Galician):
drawn by: Ted Berardinelli, plant administration, plant gymnastics, plant s p a, transverse façade, longitudinal facade, longitudinal section, transverse section, ante room, study, dormitory visit, s.s. visit, entrance, garden, carport, main hall, vestibule, pantry, dining room, kitchen, pantry, laundry, ironing, ss service, service bedroom, patio, pool, outside living, light well, wolking closet, family room, sloping ceilings, wolking closet man, sauna, master bedroom, balcony, closet, wolking closet woman, water mirror, first level floor plan, second level floor, reception, boardroom, administration, maintenance, waiting room, area aerobics, living room, area gym devices, massage area, terrace, beauty salon, sauna women, sauna men, multipurpose room, play area, tables area, ss women, men ss, cafeteria, dodega , plant lotification
Raw text data extracted from CAD file:
| Language | Other |
| Drawing Type | Block |
| Category | House |
| Additional Screenshots |
 |
| File Type | dwg |
| Materials | Other |
| Measurement Units | Metric |
| Footprint Area | |
| Building Features | Garden / Park, Pool, Deck / Patio |
| Tags | apartamento, apartment, appartement, aufenthalt, autocad, block, casa, chalet, dome, dwelling unit, DWG, Family, flat, haus, house, house room, Housing, logement, maison, multi, multy, residên, residence, unidade de moradia, villa, wohnung, wohnung einheit |








