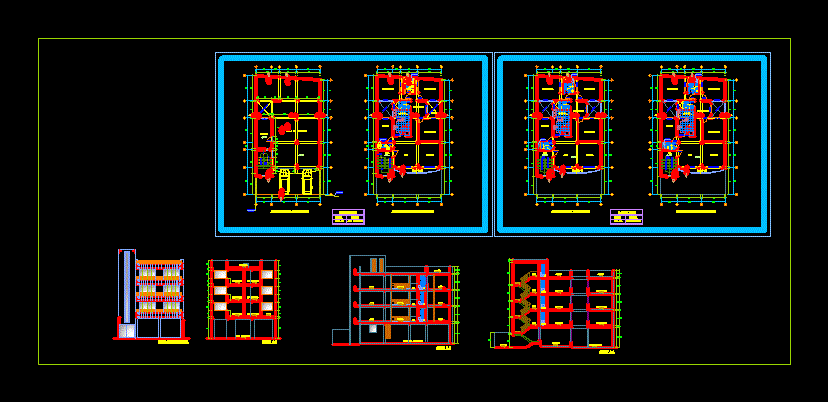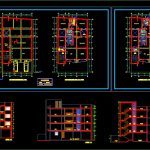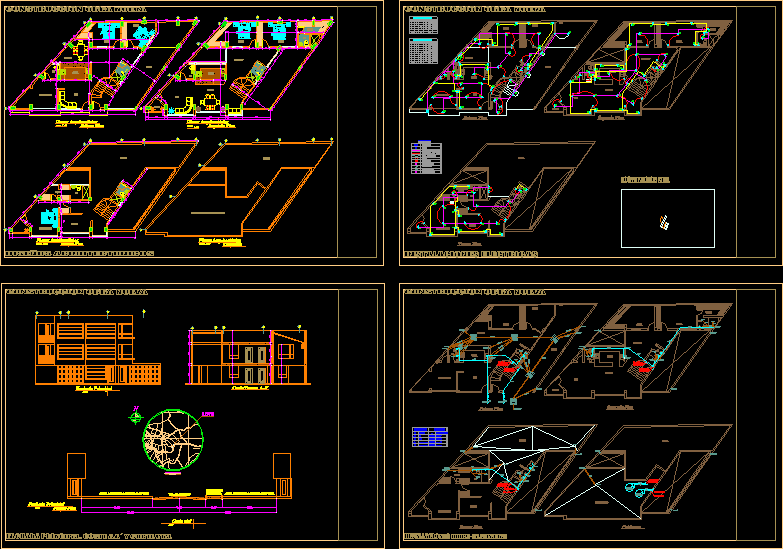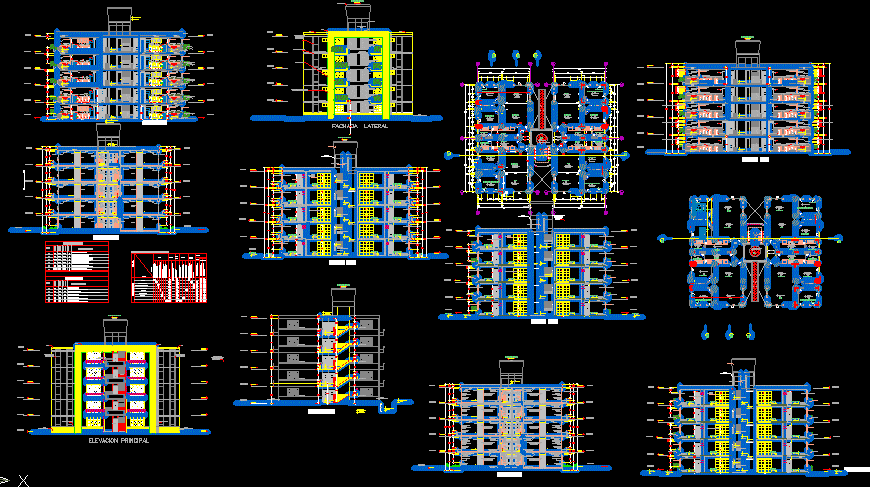Multi Housing DWG Elevation for AutoCAD
ADVERTISEMENT

ADVERTISEMENT
This is a multifamily housing – mixed; 4 levels where the first floor is purely commercial and the rest is housing. Presents plants by levels cuttings l and elevations.
Drawing labels, details, and other text information extracted from the CAD file (Translated from Spanish):
bathroom, laundry, kitchen, living intimate, study, living room, dining room, balcony, storage room, water tank, light well projection, hall, light well, ventilation, duct, closet, first floor distribution, second floor distribution, third distribution floor, distribution fourth floor, key vain, door, window, width x height, property, continuous limit, proy. pipeline, patio, tank room, court c-c, a z o t a a, main elevation, court b-b, roof, lav., garden, court a-a
Raw text data extracted from CAD file:
| Language | Spanish |
| Drawing Type | Elevation |
| Category | Condominium |
| Additional Screenshots |
 |
| File Type | dwg |
| Materials | Other |
| Measurement Units | Metric |
| Footprint Area | |
| Building Features | Garden / Park, Deck / Patio |
| Tags | apartment, autocad, building, commercial, condo, DWG, eigenverantwortung, elevation, Family, floor, group home, grup, Housing, levels, mehrfamilien, mixed, multi, multifamily, multifamily housing, ownership, partnerschaft, partnership, rest |








