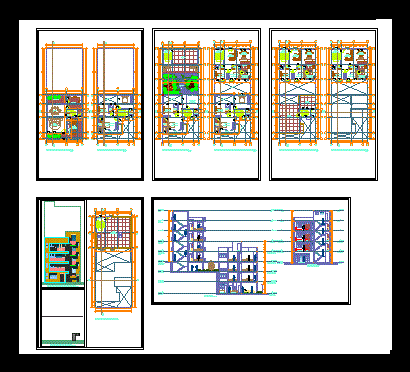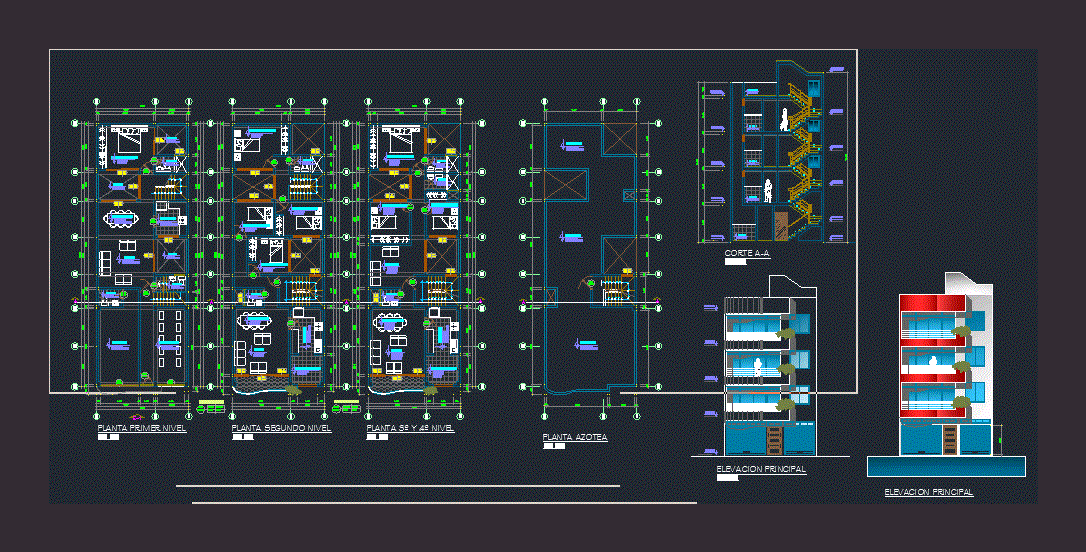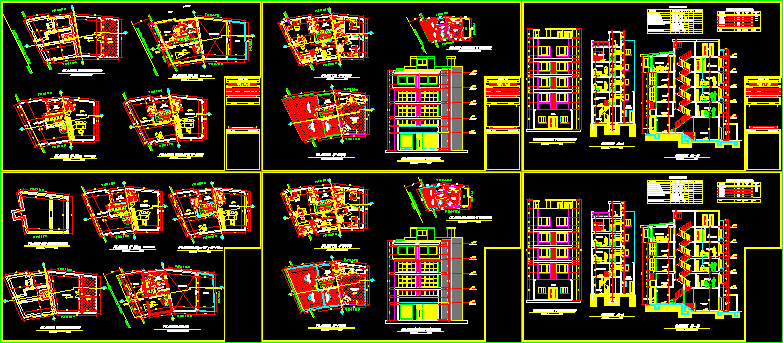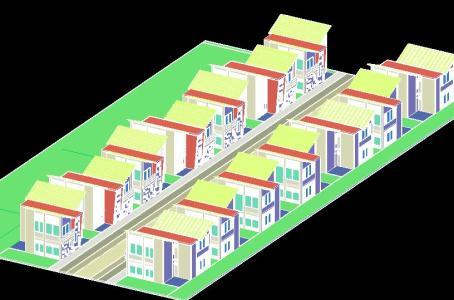Multi Housing DWG Full Project for AutoCAD

project is an architectural facade with two fronts. Departments with unique view to environment is developed as the main feature of the land is having a sloping topography is thus goes home on one level and on another level departments.
Drawing labels, details, and other text information extracted from the CAD file (Translated from Spanish):
warehouse, living room, dining room, s.hh, kitchen, master bedroom, bedroom, service patio, polished and burnished cement floor, garage, games room, balcony, garden, roof, hall, ceiling projection, lighting duct, patio of being., fourth floor, alm., first floor, second floor, third floor, court: bb, court: aa, first floor – buenos aires street, second floor buenos aires street, third floor buenos aires street, third floor pje. the angel, fourth floor pje. the angel, roof pje. the angel, roof street buenos aires, —–, —, elevation – street buenos aires, roof, elevation – pje the angel, room – dining room
Raw text data extracted from CAD file:
| Language | Spanish |
| Drawing Type | Full Project |
| Category | Condominium |
| Additional Screenshots |
 |
| File Type | dwg |
| Materials | Other |
| Measurement Units | Metric |
| Footprint Area | |
| Building Features | Garden / Park, Deck / Patio, Garage |
| Tags | apartment, architectural, autocad, building, condo, departments, developed, DWG, eigenverantwortung, environment, facade, Family, fronts, full, group home, grup, Housing, main, mehrfamilien, multi, multifamily housing, ownership, partnerschaft, partnership, Project, unique, View |








