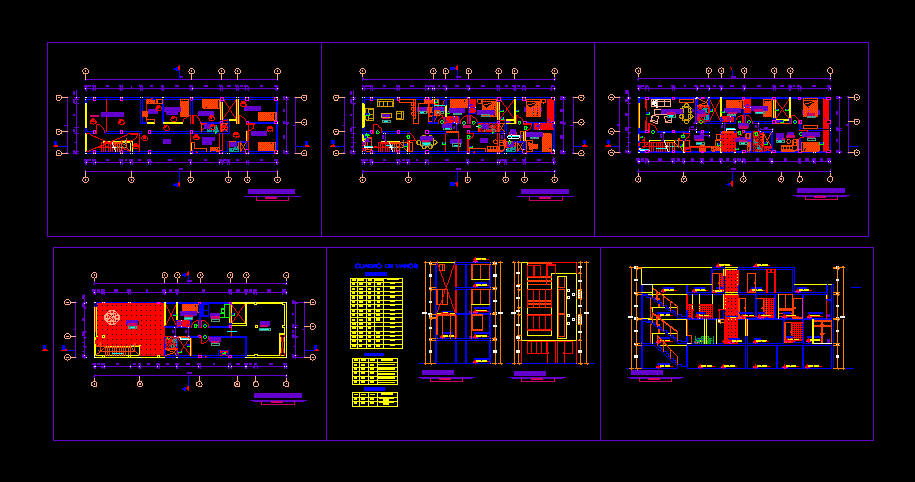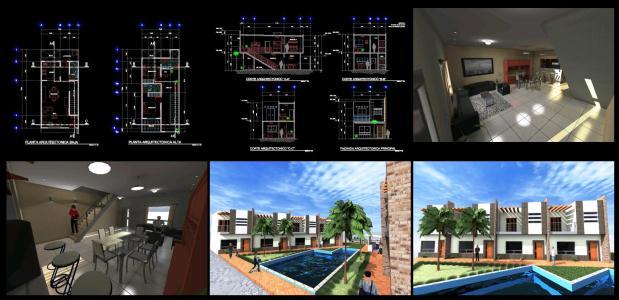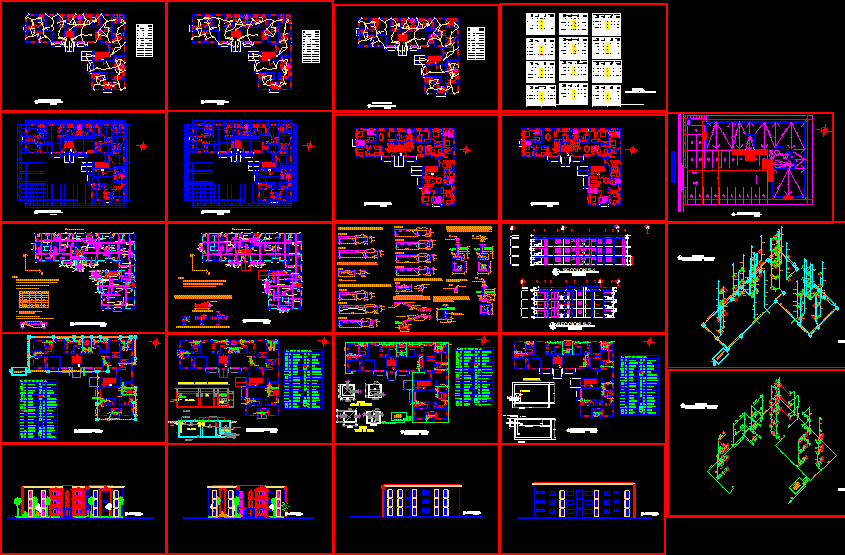Multi Housing Plan 6×20 DWG Plan for AutoCAD
ADVERTISEMENT

ADVERTISEMENT
REMODELING AND EXTENSION – General Plants – elevations
Drawing labels, details, and other text information extracted from the CAD file (Translated from Spanish):
imp, pant, block, des, num, music, dvd, esc, secret records x, delete, intro, alt gr, ctrl, alt, block mayus, living, kitchen, dorm. princ., living, bathroom, white furniture, terrace, tendal, ceramic floor, lavand., hallway, cl., bedroom, laminate floor, hall, glass block, living-dining room, service, dining kitchen, ceiling: cement, roof: calamine, roof: reed, polished cement floor, type, width, height, observation, windowsill, doors, window box, windows, partition, wood panels, glass, tempered glass, gym, aa cut, elevation, cut bb , glass block, dining room, ceiling projection, staircase, office, dorm. serv., laundry, microwave
Raw text data extracted from CAD file:
| Language | Spanish |
| Drawing Type | Plan |
| Category | Condominium |
| Additional Screenshots |
 |
| File Type | dwg |
| Materials | Glass, Wood, Other |
| Measurement Units | Metric |
| Footprint Area | |
| Building Features | |
| Tags | apartment, autocad, building, condo, DWG, eigenverantwortung, elevations, extension, Family, general, group home, grup, Housing, mehrfamilien, multi, multifamily housing, ownership, partnerschaft, partnership, plan, plants, remodeling |








