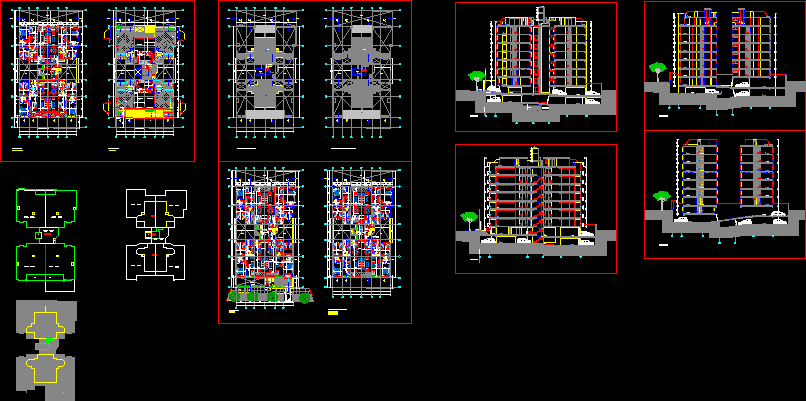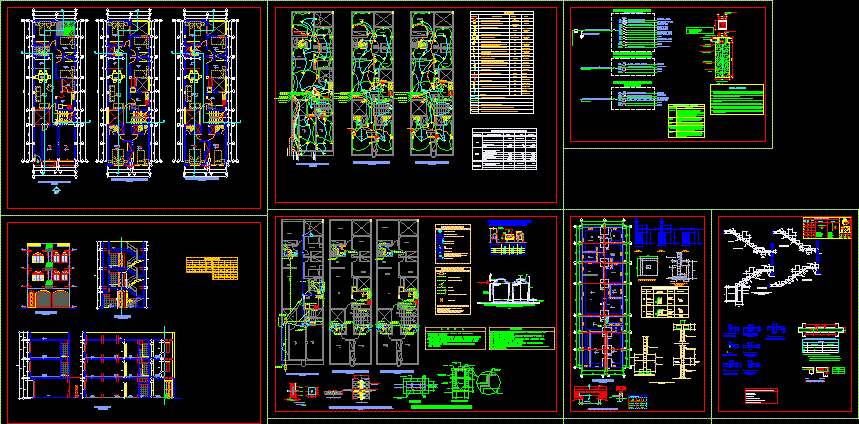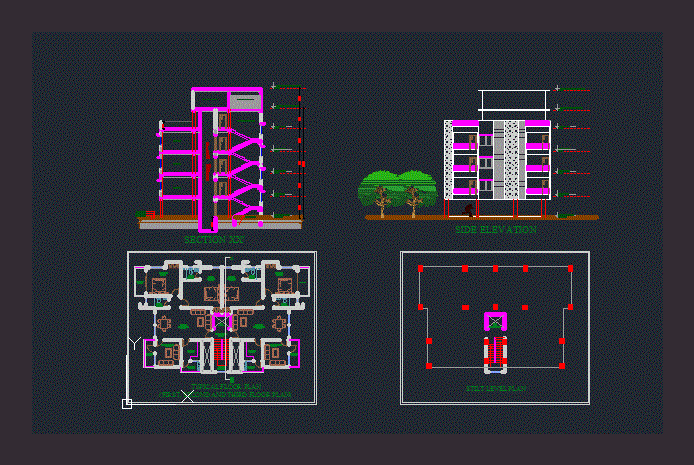Multi Housing Project In Miraflores (Peru) Apartments Building DWG Full Project for AutoCAD

plants (3 basement and 7 floors), 4 courts, 2 elevations.
Drawing labels, details, and other text information extracted from the CAD file (Translated from Spanish):
cto. serv., ss.hh, dining room, living room, terrace, bedroom, master bedroom, kitchen, patio, laundry, scale:, date:, sheet:, floor plan:, lift house and elevated tank, design:, cad:, arq. jorge becerra, p.mendoza infanson, designer:, owner:, blueprint:, location:, multifamily housing, promotes:, becerra arquitectos s.a., f.t. builders sac, occupied area, roofed area, roof plant, ramp filling, pump room projection, cistern, a – a cut, c – c cut, d – d cut, front elevation, ceiling projection, log, deposit, path pedestrian, reception, ceiling projection, garbage tank, ramp in fill, vent to the duct, gci, hall previous ventilated, sliding door, widening for, electrical panel, e-court, elevated tank, removable liftgate, bank of meters , empty basement, double height, plant booth lift, plant ceilings and elevated tank, property limit, cut b – b, low folding door, free pass, compressor, register for lifting equipment, living room, empty double height, ceiling projection living, municipal retreat, vehicular access bay, elevator, glass block, living room, master bedroom, bedroom ii, bedroom iii, sv room, sv bathroom, kitchen, laundry, terrace, sh dp
Raw text data extracted from CAD file:
| Language | Spanish |
| Drawing Type | Full Project |
| Category | Condominium |
| Additional Screenshots |
 |
| File Type | dwg |
| Materials | Glass, Other |
| Measurement Units | Metric |
| Footprint Area | |
| Building Features | Deck / Patio, Elevator |
| Tags | apartment, apartments, autocad, basement, building, condo, courts, DWG, eigenverantwortung, elevations, Family, floors, full, group home, grup, Housing, mehrfamilien, miraflores, multi, multifamily housing, ownership, partnerschaft, partnership, PERU, plants, Project |








