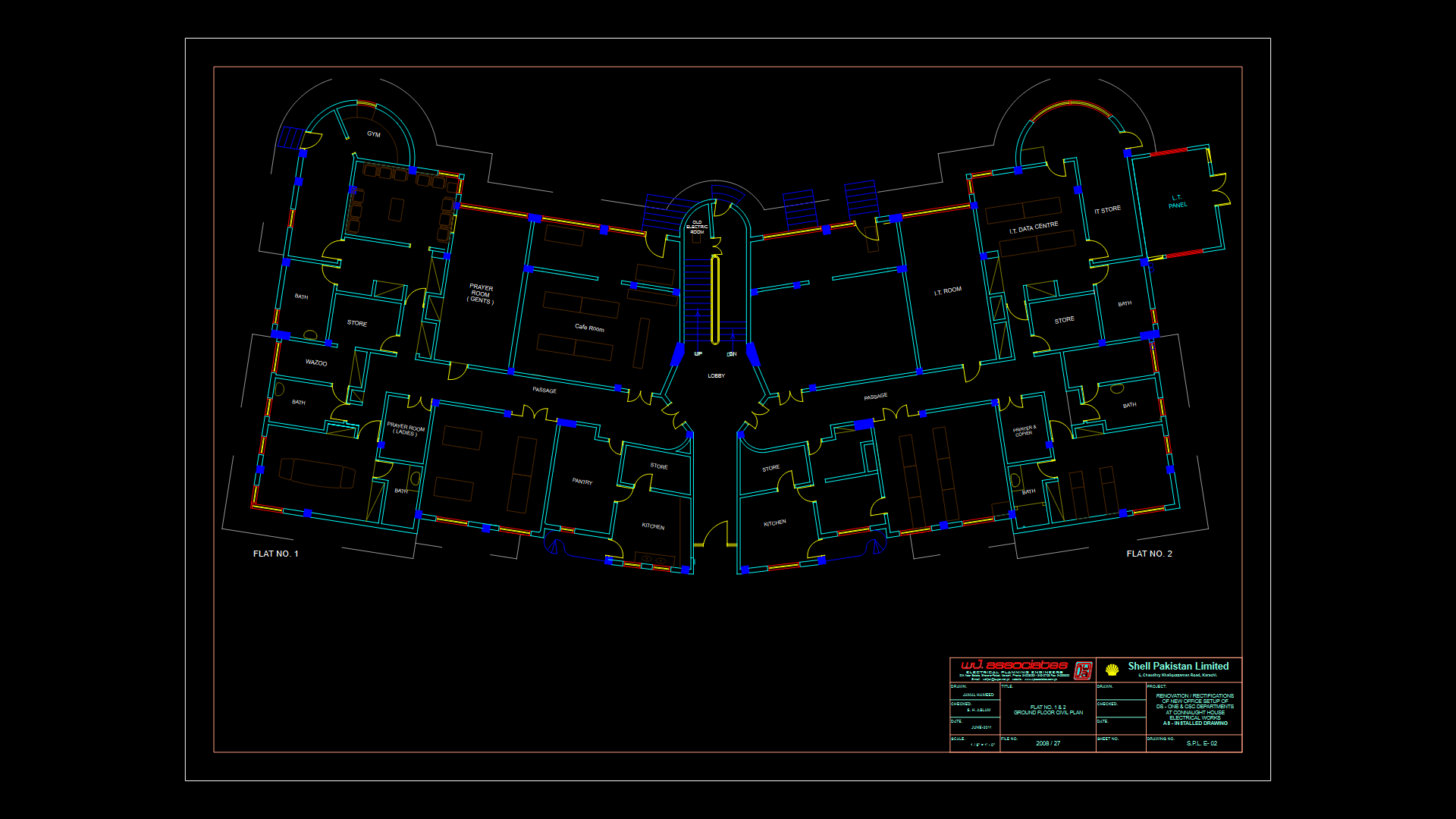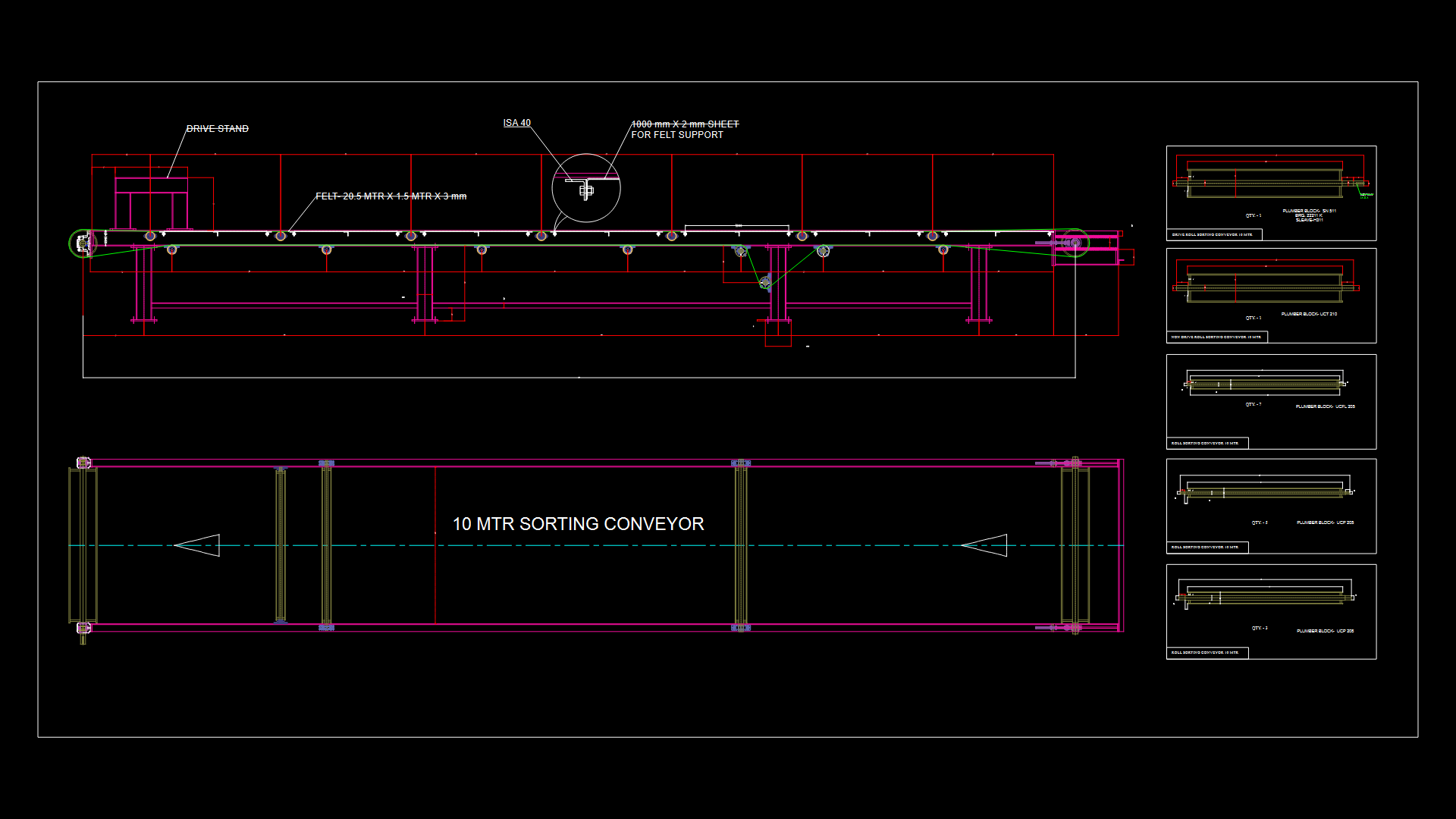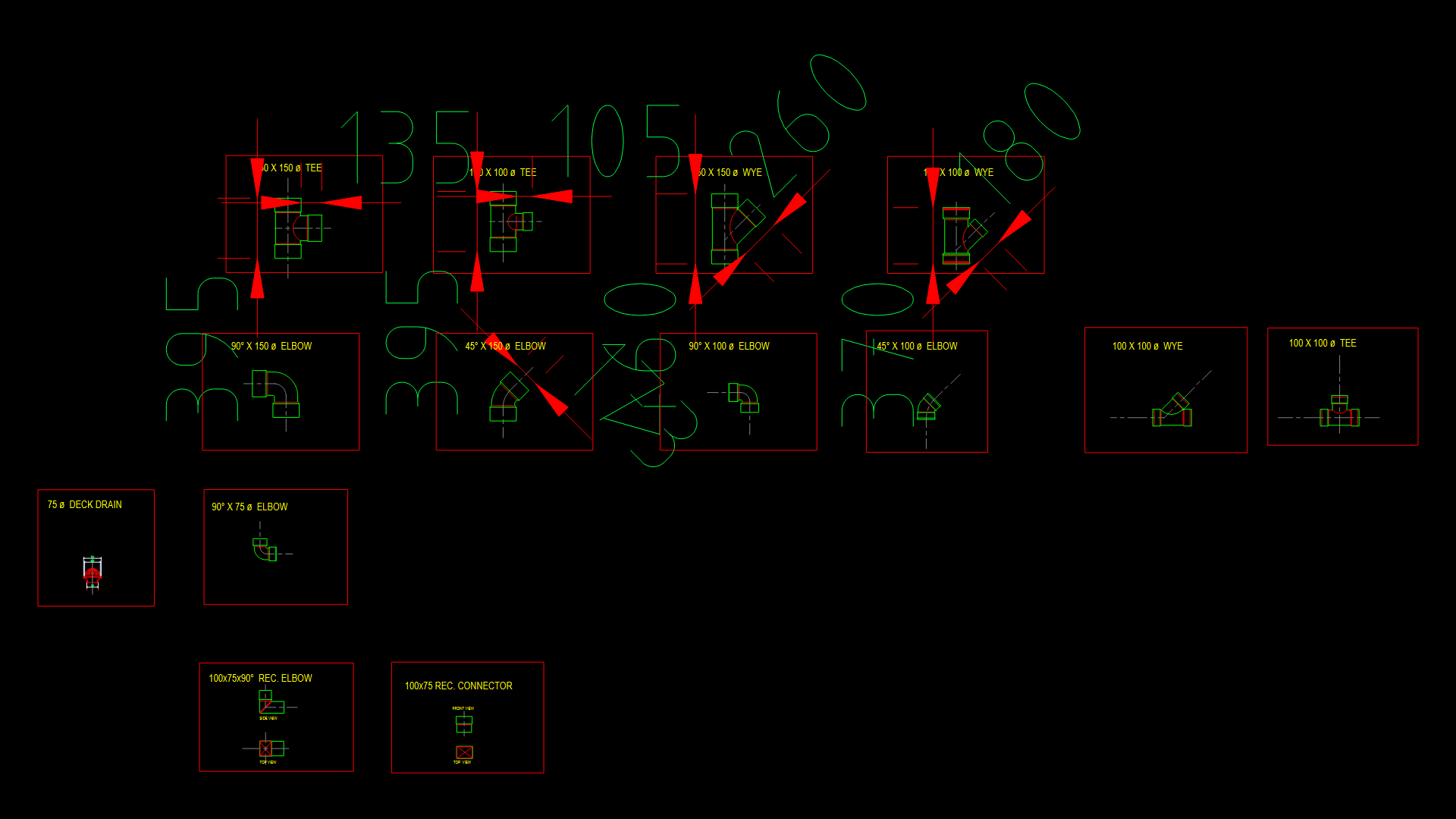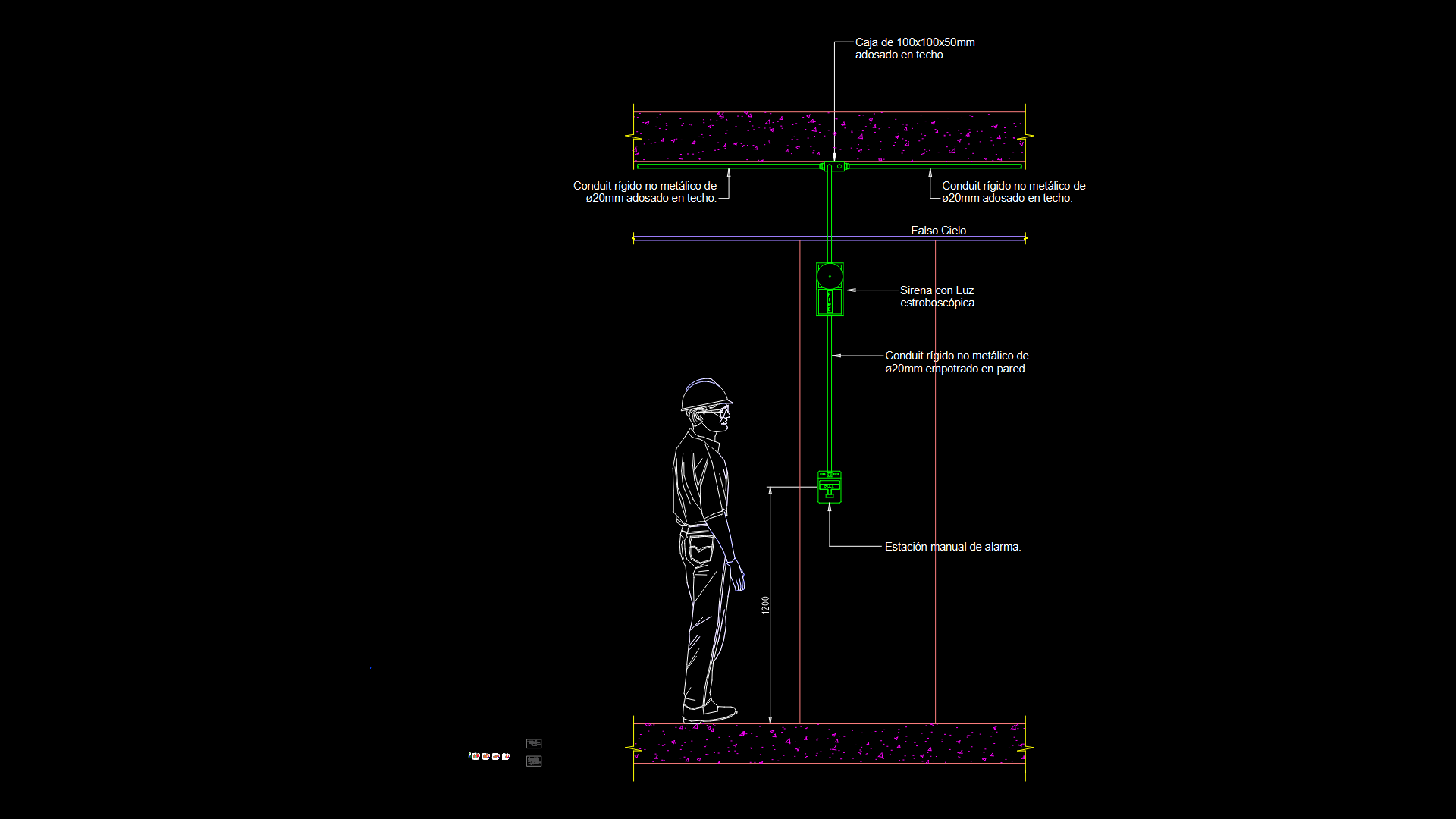Multi-Level Businessmen complex Building Plans with Sections

This comprehensive drawing presents a multi-floor Businessmen Complex featuring innovative angular geometry influenced by Hegelian design philosophy. This structure spans seven levels including two basement floors, ground floor, and three upper floors with varied program elements. Each floor incorporates specialized zones including convention halls, corporate offices, administrative departments, commercial areas, and service facilities. The facility includes distinct circulation paths with dedicated VIP and public entrances at different elevations (+0.0 to +33.5). Notable spaces include an auditorium with stage, exhibition halls, conference facilities, and executive areas. The irregular pentagonal floor plans allow for dynamic spatial relationships while maintaining functional programmatic organization. Cross-sections A-A and B-B reveal the vertical relationships between spaces, with stepped design features accommodating the hillside topography. The building employs split-level organization to create functional separation between public and private zones; a strategic approach particularly evident in the convention/exhibition areas versus administrative departments.
| Language | English |
| Drawing Type | Full Project |
| Category | Commercial |
| Additional Screenshots | |
| File Type | dwg |
| Materials | Concrete, Glass, Steel |
| Measurement Units | Metric |
| Footprint Area | Over 5000 m² (53819.5 ft²) |
| Building Features | A/C, Elevator, Parking |
| Tags | commercial architecture, complex building, CONVENTION CENTER, multi-level architecture, office complex, programmatic zoning, site planning |








