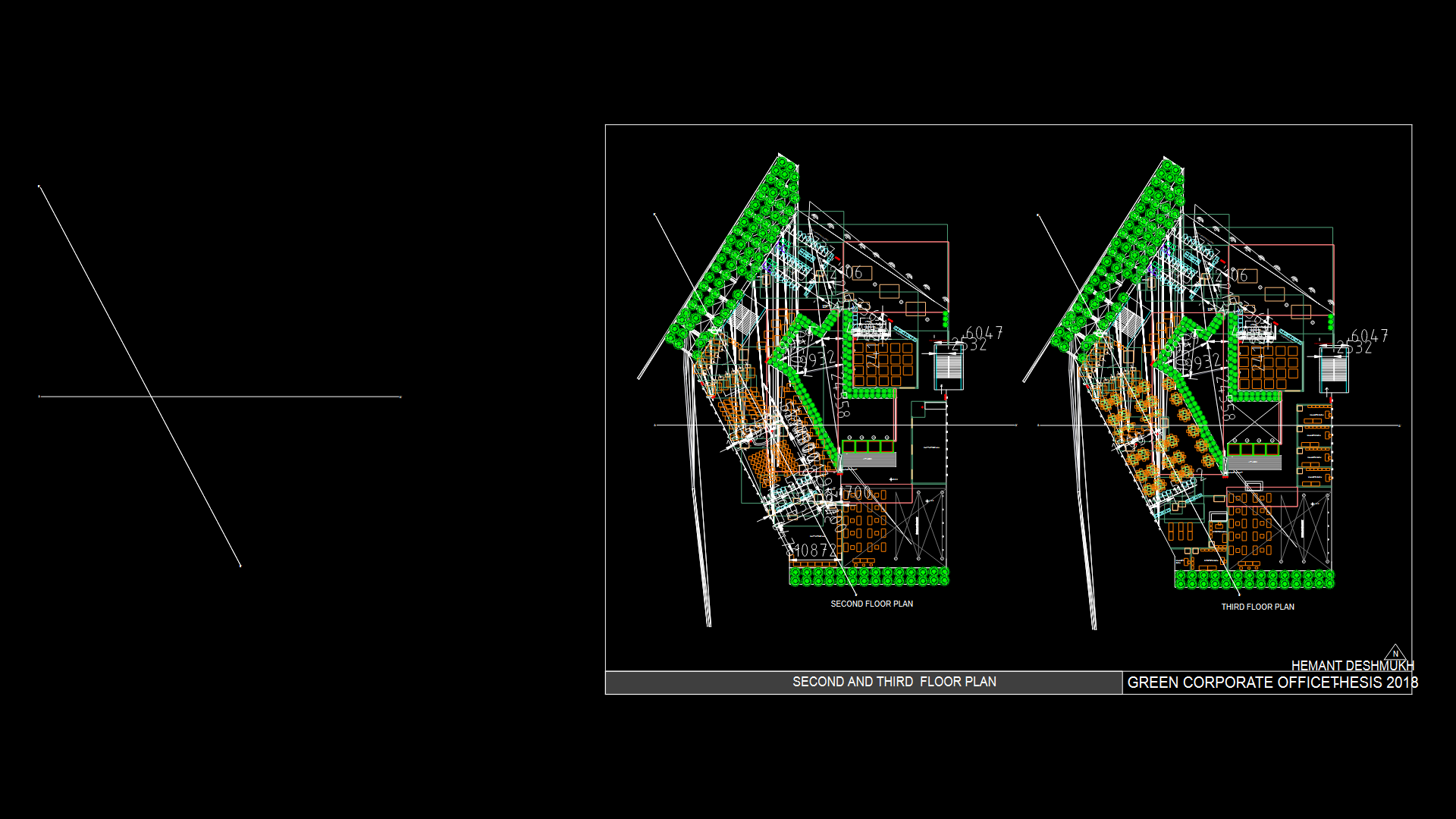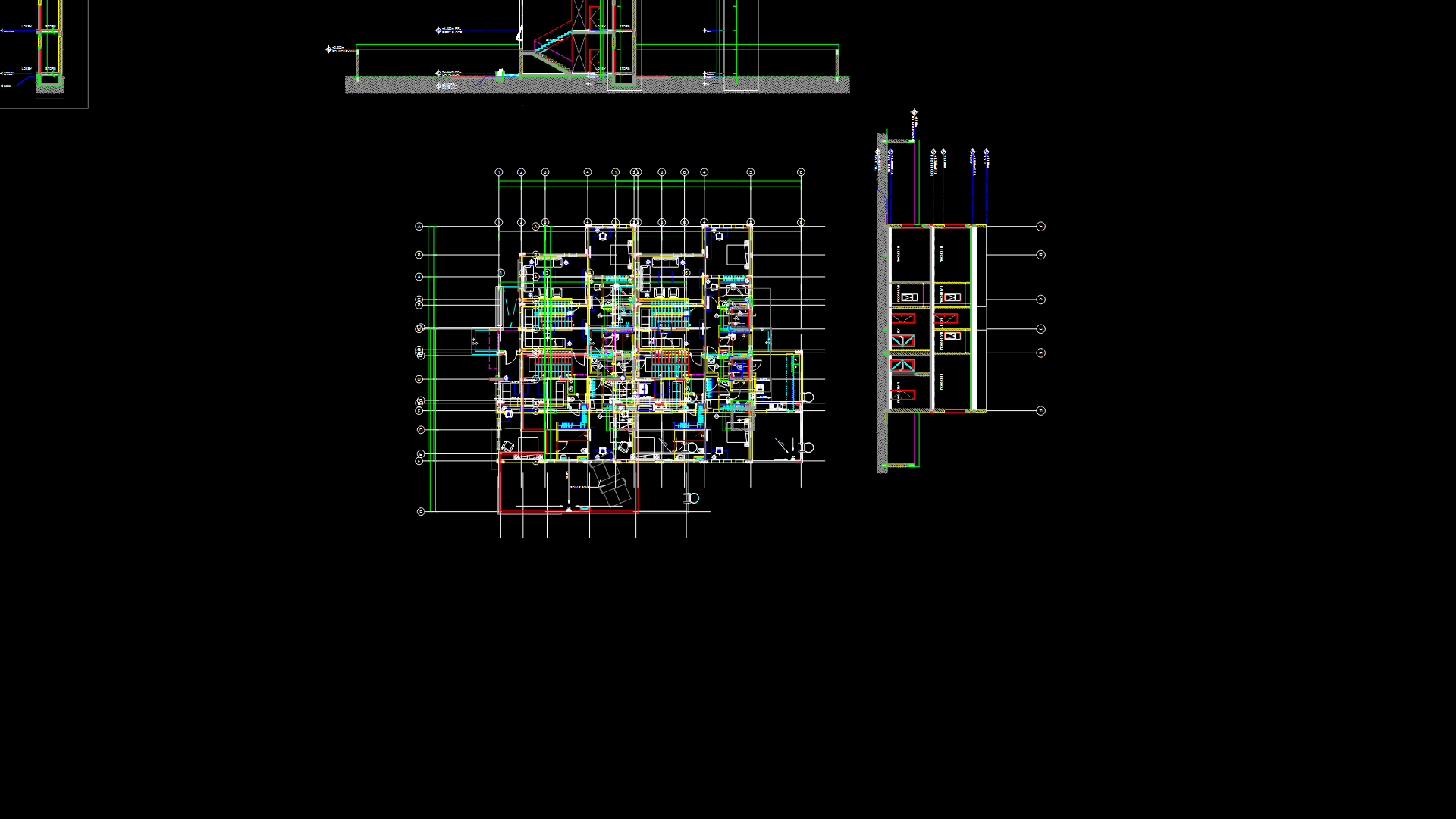Multi-Level Floor Plan for Green Corporate Office with Biophilic Elements

This architectural drawing presents the second and third floor plans of a green corporate office building featuring extensive biophilic design elements. The triangular building footprint incorporates significant vegetation zones along the perimeter, creating a green buffer that enhances both aesthetics and environmental performance. The interior layout follows a functional arrangement with open office spaces, circulation cores, and sanitary facilities. Notable features include multiple toilet fixtures with accessibility provisions (grab rails), meeting areas with furniture arrangements, and strategic vegetation placement that integrates with the structural grid. The plans utilize millimeter measurements and demonstrate a sustainable approach where natural elements are incorporated directly into the building envelope rather than treated as separate components. The combination of angular geometry and integrated greenery reflects contemporary sustainable design principles that prioritize occupant wellbeing and environmental responsibility.
| Language | English |
| Drawing Type | Plan |
| Category | Office |
| Additional Screenshots | |
| File Type | dwg |
| Materials | Glass, Steel |
| Measurement Units | Metric |
| Footprint Area | 1000 - 2499 m² (10763.9 - 26899.0 ft²) |
| Building Features | A/C, Garden / Park |
| Tags | accessible facilities, biophilic design, corporate office, floor plan, green building, integrated vegetation, sustainable architecture |








