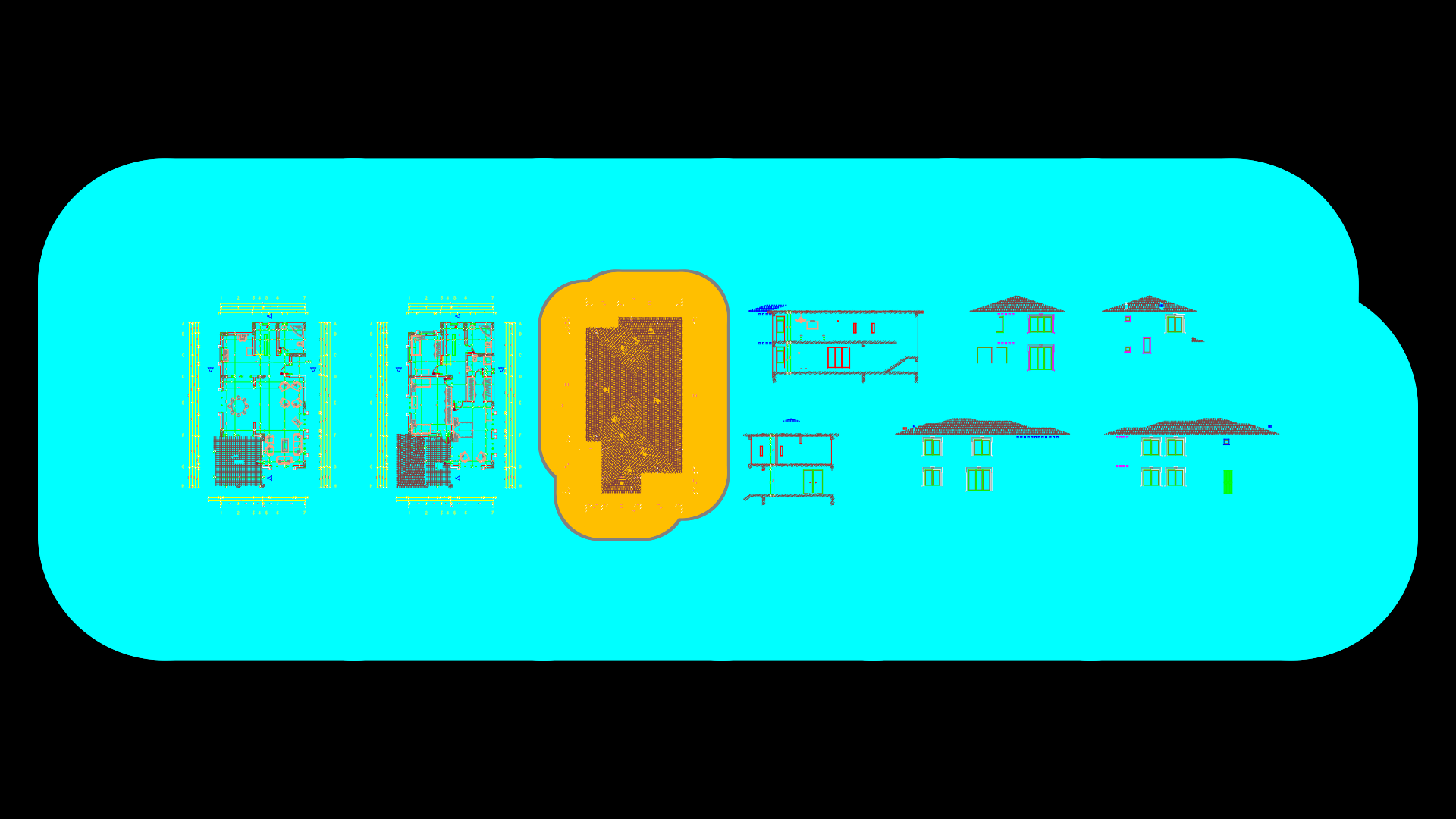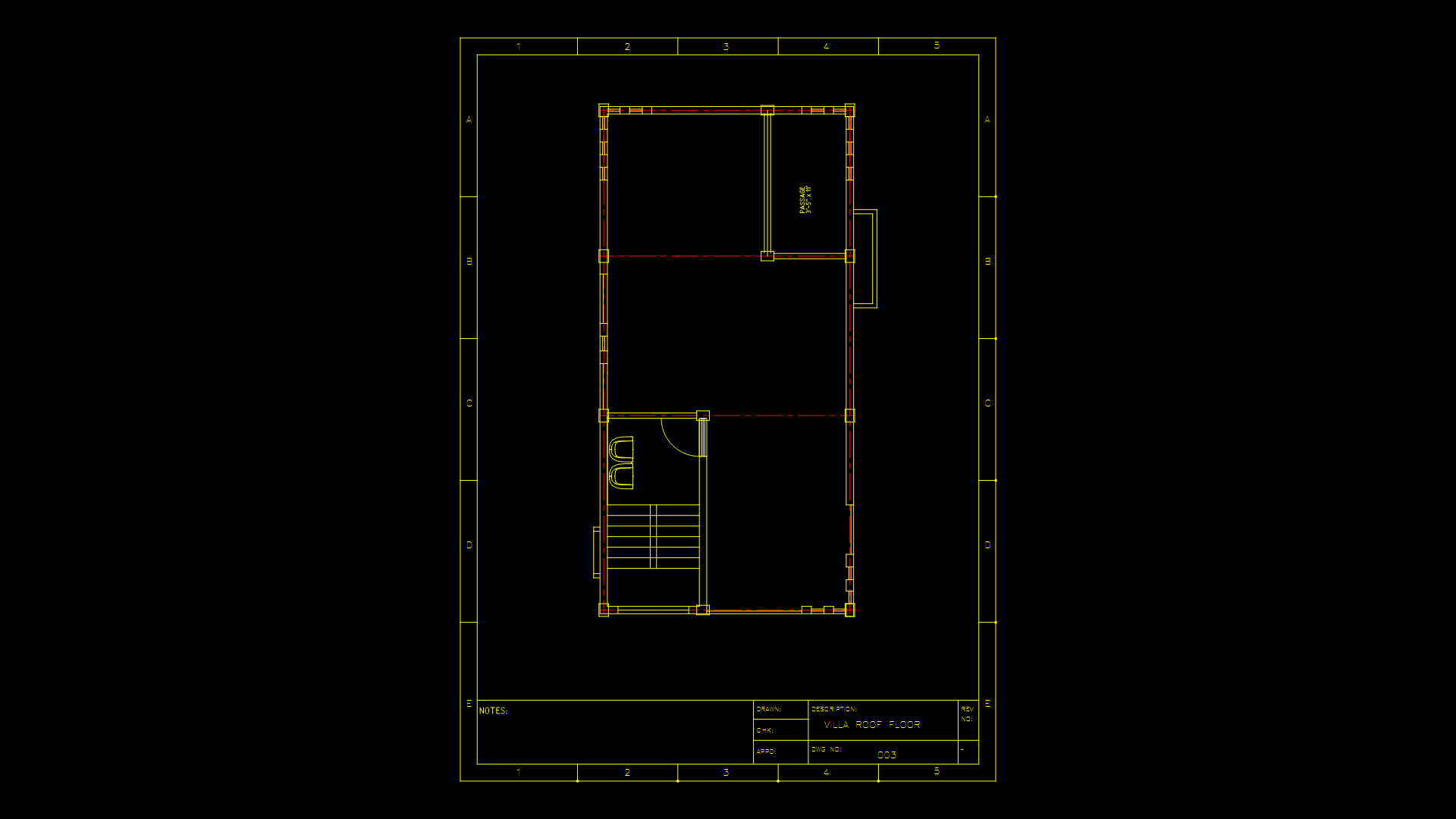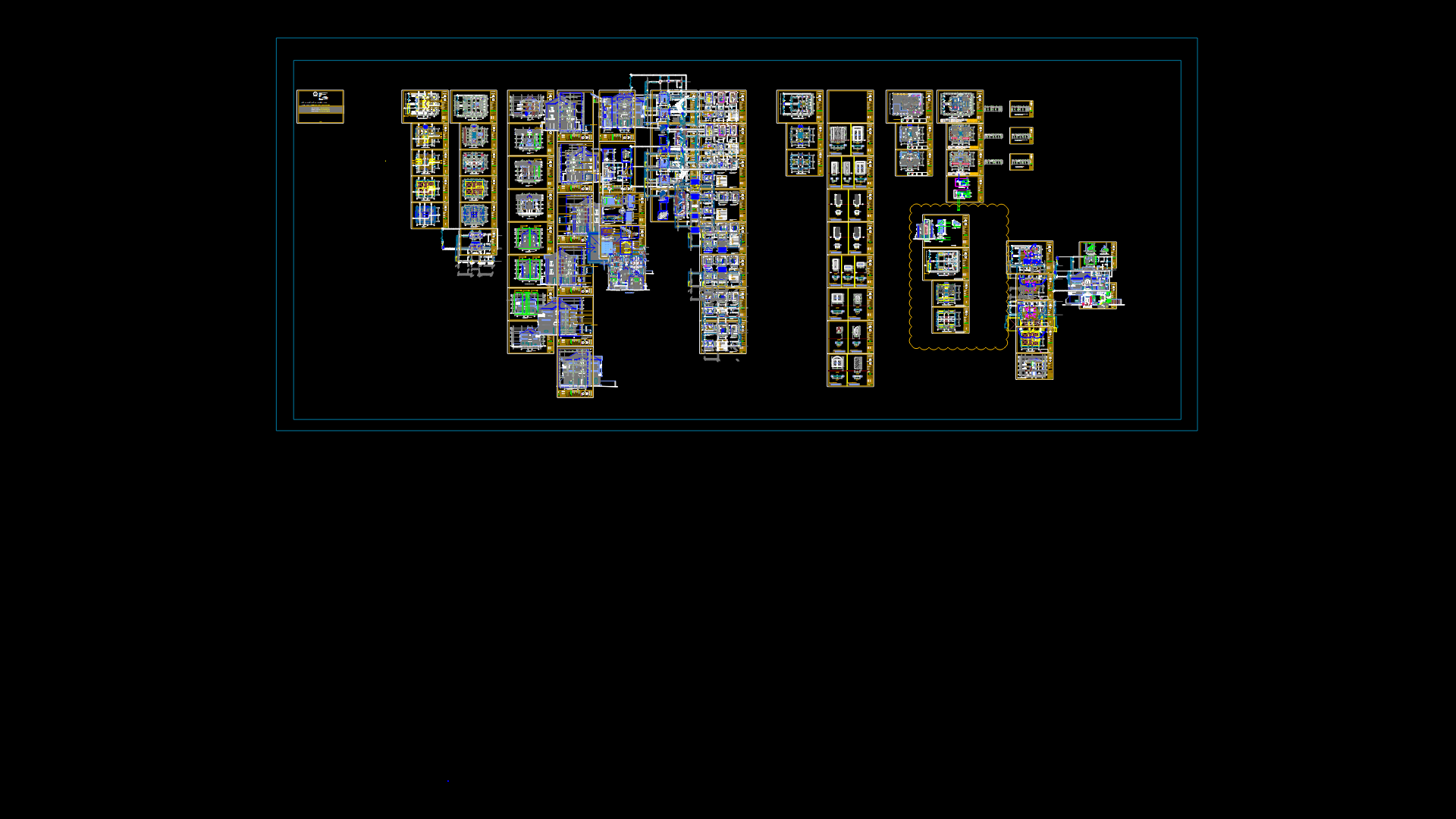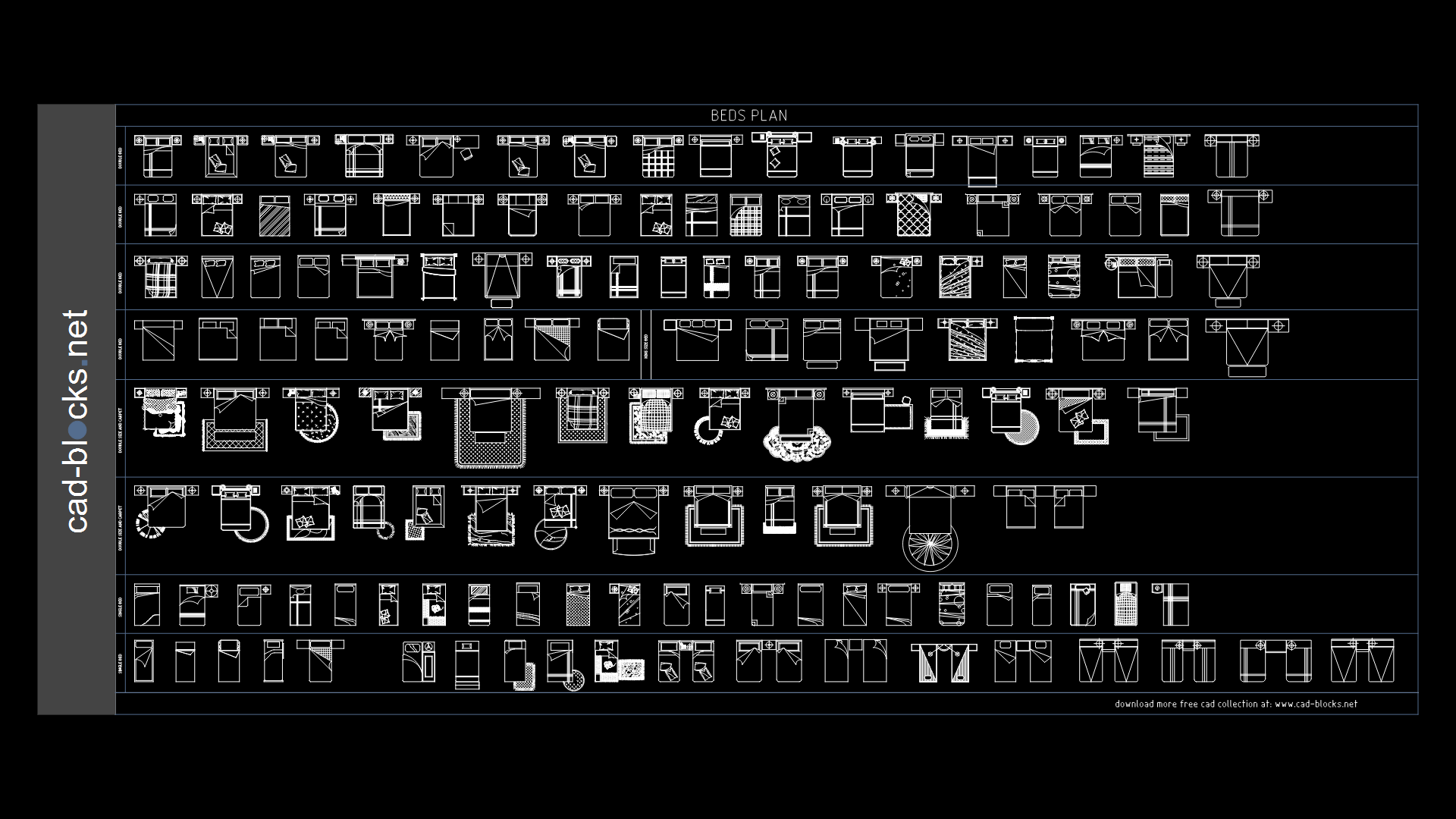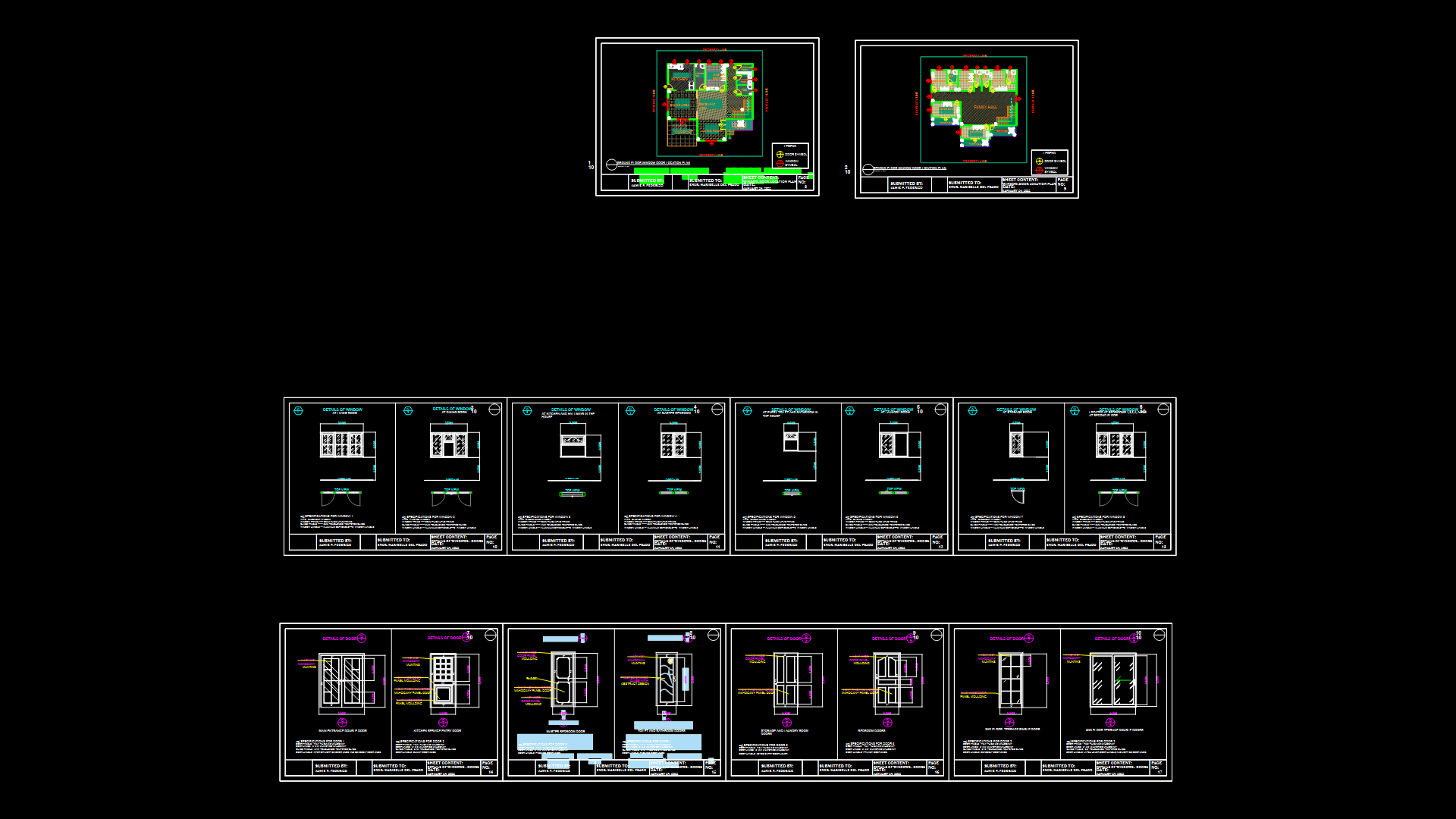Multi-Level Luxury Villa Floor Plans and Elevations with Curved Elements

Comprehensive Villa Design Documentation
This architectural drawing set presents a complete design package for a luxury multi-level villa featuring distinctive curved architectural elements. The drawing combines both floor plans for three levels and four elevation views, providing a comprehensive spatial understanding of the structure.
Floor Plan Features:
– Ground floor layout with spacious open-concept living areas, including a formal dining room with large table for 8+ guests
– Circular/curved architectural features integrated throughout the design, including dramatic curved staircases and rounded external walls
– Multiple bedrooms with private bathrooms, including a master suite with walk-in closet
– Specialized spaces including what appears to be an exercise/fitness area with equipment
– Bathroom fixtures clearly detailed with Duravit brand products (models include Starck 3 and others)
– Thoughtfully arranged furniture layout showing intended functionality of each space
Elevation Views:
– Four distinct exterior elevations revealing a modernist aesthetic with curved rooflines
– Two-story design with notable curved dome/rotunda element that serves as an architectural focal point
– Side elevations showing curved staircase feature visible from exterior
– Combination of flat and curved roof elements creating visual interest
The design balances luxury amenities with distinctive architectural expression, emphasizing curved elements as a recurring design motif throughout both interior and exterior. This integration of interior circulation and exterior form is particularly notable in how the curved staircase element manifests in both plan and elevation views.
| Language | English |
| Drawing Type | Plan |
| Category | Villa |
| Additional Screenshots | |
| File Type | dwg |
| Materials | Concrete, Glass |
| Measurement Units | Imperial |
| Footprint Area | 250 - 499 m² (2691.0 - 5371.2 ft²) |
| Building Features | Pool, Deck / Patio |
| Tags | circular staircase, curved architecture, luxury home design, MODERN VILLA, multi-level residence, residential elevations, villa floor plans |
