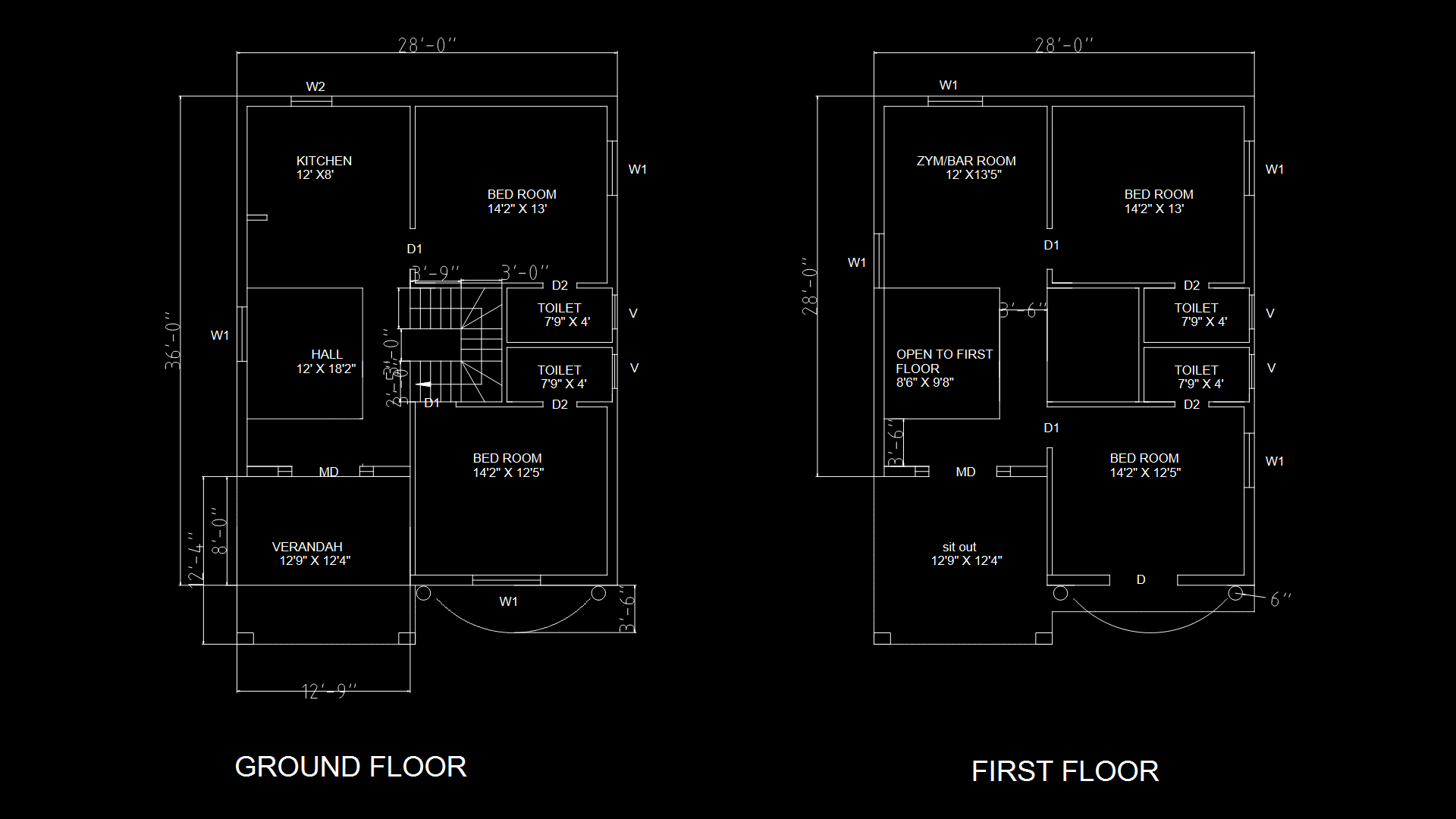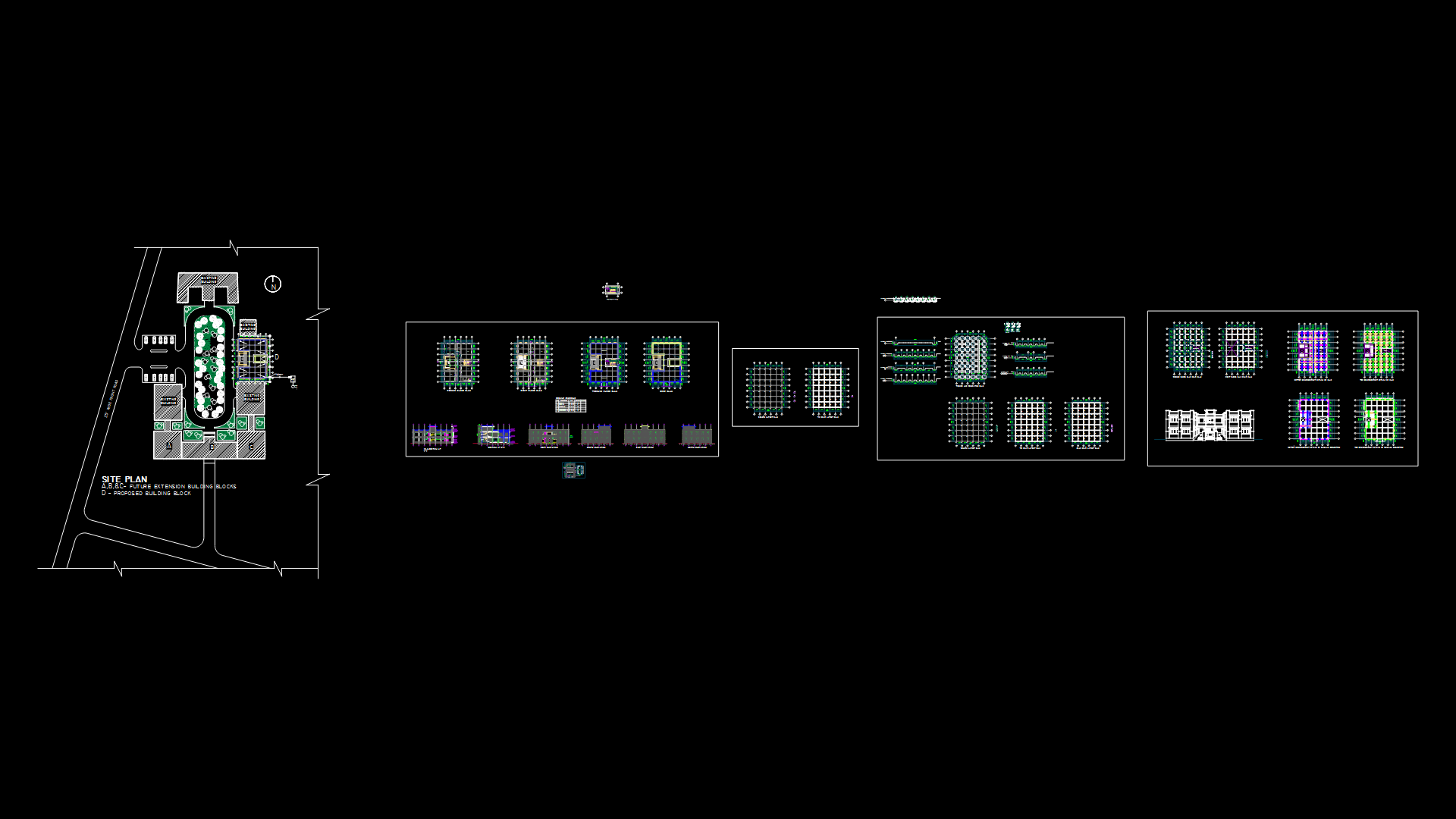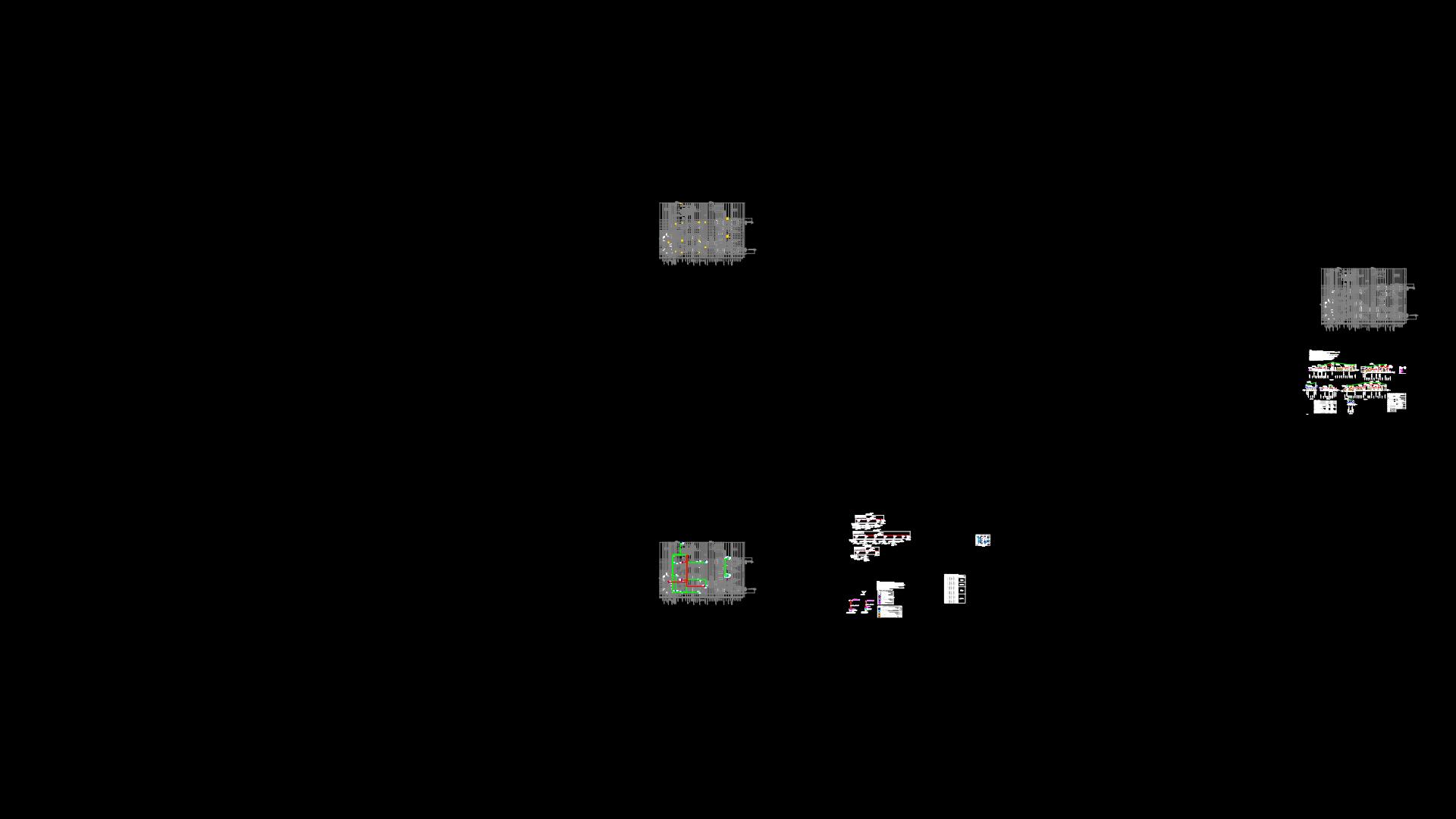Multi-Level School Building plan with Fire Safety System Integration

This comprehensive architectural drawing depicts a four-story educational facility with basement that combines preschool, primary, and college facilities. The plans show detailed floor layouts across multiple levels (basement, ground floor, and three upper floors) with clearly defined educational spaces including classrooms, libraries, science labs, administrative areas, and recreational courtyards. Fire safety elements are prominently featured with fire-rated walls (MCF 2H), flame-resistant doors (PPF 1/2H+FP), emergency lighting, and smoke extraction systems. The building incorporates accessibility features including a PMR ramp. The plumbing system includes rainwater (EP) and wastewater (EU) management with pump systems in the basement. The ground floor houses preschool facilities, first floor contains primary education spaces, while the second and third floors are dedicated to college-level classrooms. Each classroom ranges between 70-130 m² with specialty spaces for scientific activities, computing, and libraries. The building employs concrete structure with aluminum framing for fenestration and follows standard fire code regulations for educational facilities.
| Language | French |
| Drawing Type | Full Project |
| Category | Schools |
| Additional Screenshots | |
| File Type | dwg |
| Materials | Aluminum, Concrete, Glass |
| Measurement Units | Metric |
| Footprint Area | 500 - 999 m² (5382.0 - 10753.1 ft²) |
| Building Features | Deck / Patio, Elevator, Parking |
| Tags | accessibility, College, educational facility, Fire Safety, multistory, preschool, primary school |








