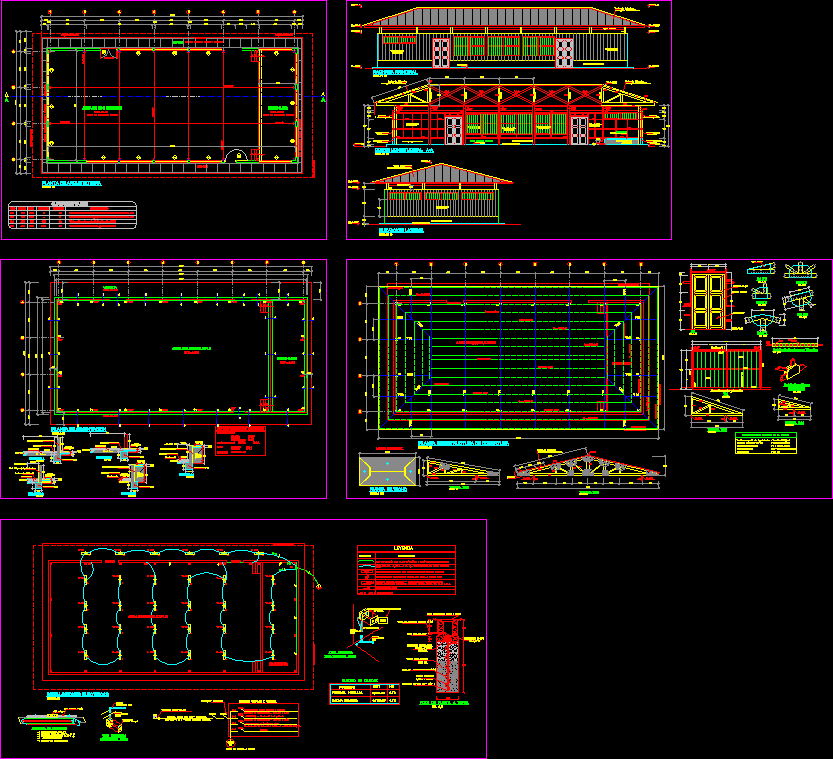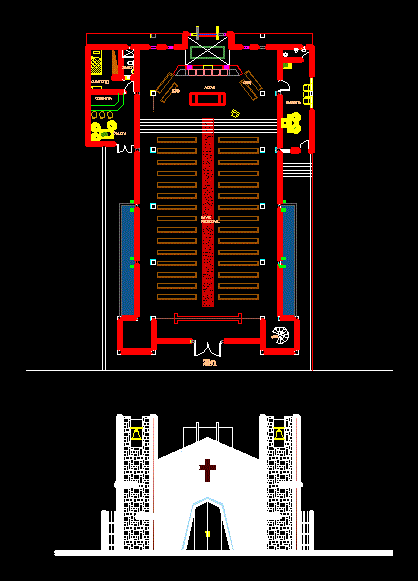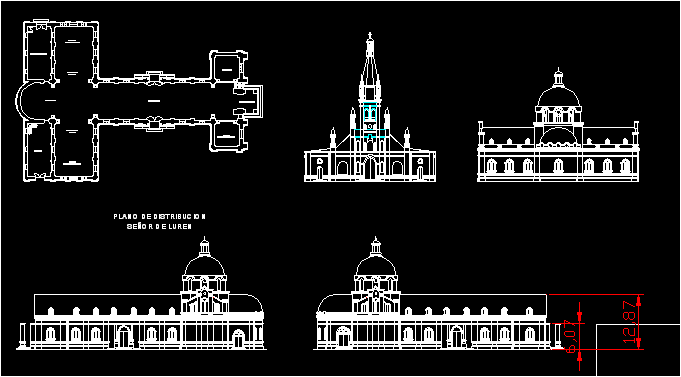Multi – Purpose Community Hall, Peruvian Amazon DWG Block for AutoCAD

Multipurpose room in the local community in the Peruvian Amazon
Drawing labels, details, and other text information extracted from the CAD file (Translated from Spanish):
switch, see detail of trench, pipe, wall, embedded in, on ceiling, floor, isometric view, double outlet, double switch, double outlet with grounding, octagonal box, interior luminaire, load table, powers, maximum demand, installed power, watt, earth mixed with, chemical compound for, grounding, copper rod, type connector, earthing hole, thor gel, electrical installations, metal general board – thermomagnetic switches, tg, legend , symbol, description, comes from public network, kw-h, reservation, single-line diagram t. general, lighting, in the interior of the room and stage, to the general board, electrical outlet, inside the premises, lighting, inside the premises and sidewalk, differential switch, stage, polished cement floor, ceiling projection, sidewalk, architecture floor , area of multiple use, wall tarred and painted with latex, cedar wood and smooth iron, wooden partition, painted with latex, cedar and smooth iron, roof calamine, width, type, observations, sill, quantity, height, table of spans, main facade, polished and burnished cement floor, technical specifications, beach sand, zinc calamine cover, ridge, isometric detail, veneer, wall, traction or compression along the fiber, compression perpendicular to the fiber , longitudinal shear stress, natural humidity, modulus of elasticity, technical specifications of the wood, roof plant, communal area, area of multiple use, longitudinal cutting aa, filling with material, of presta mo, tijeral, tarred brick wall, brace, beam, column, lateral elevation, ladder, entrance, brick wall, tarred and painted with latex, sand bed, area of, filling with, multiple use, material, loan, foundation plant, coverage structure plant, overlap, truss, overlap detail in tijerales
Raw text data extracted from CAD file:
| Language | Spanish |
| Drawing Type | Block |
| Category | City Plans |
| Additional Screenshots |
 |
| File Type | dwg |
| Materials | Wood, Other |
| Measurement Units | Metric |
| Footprint Area | |
| Building Features | |
| Tags | autocad, block, city hall, civic center, community, community center, DWG, hall, local, multi, multiple, multipurpose, peruvian, purpose, room, salon |








