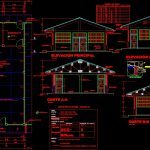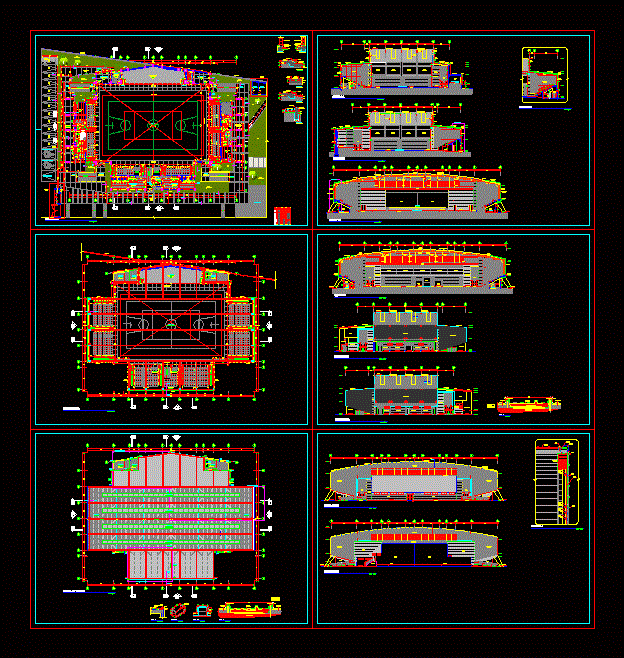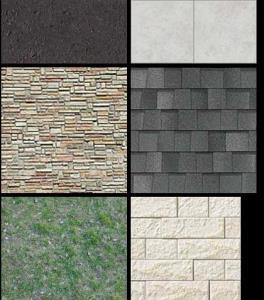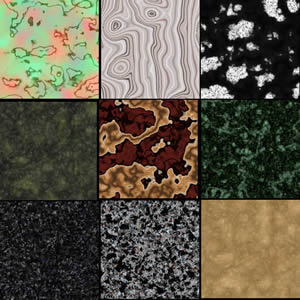Multi-Purpose Room DWG Plan for AutoCAD

Architectural and structural plan of a multipurpose room located in the Amazon region of Peru, has cuts and elevations and construction details
Drawing labels, details, and other text information extracted from the CAD file (Translated from Spanish):
sat, plant, cut, main elevation, cut, rear elevation, wooden tongue and groove ceilings, beam collar, rodon, tijeral, cant., vain box, bruña, metal towards the inside of the classroom, cover over mesh, administration, plinth, sidewalk, bruña, proy ceiling, dilatation meeting, det. see lam structures, rainwater evacuation, meeting room, of directive, bruña, of assembly, cement floor, polished burnished, dilatation meeting, administration, living room, quinilla wooden frame, wood rodon quinilla, in tongue and groove ceiling int. ext., window, paneled door, plywood door, cedar wood frames, cedar wood, lupuna triplay, wooden frame shihuahuaco, ceiling, latex, marine varnish, painting, shihuahuaco wood, Technical specifications, floors, interoir, paths, sockets, white mayolica, backspun, wood carpentry, departure, description, concrete polished burnished finish, of semi-polished finished burnished concrete., Finishing dimensions, iron anchor, in scissors, living room, plinth, bruña, detail of rodon, in frieze, tongue and groove, in eaves, plinth, given concrete, pvc rainwater drop, bruña, kind, high, width, alfeiz, plinth, with tupy, beveled edges detail, bruña, observations, bevel detail in window frame, pvc rainwater drop, given concrete, pvc rainwater drop, given concrete, pvc rainwater drop, given concrete, pvc rainwater drop, given concrete, pvc rainwater drop, given concrete, water drop, of rain pvc, msnm
Raw text data extracted from CAD file:
| Language | Spanish |
| Drawing Type | Plan |
| Category | Misc Plans & Projects |
| Additional Screenshots |
 |
| File Type | dwg |
| Materials | Concrete, Wood |
| Measurement Units | |
| Footprint Area | |
| Building Features | |
| Tags | architectural, assorted, autocad, cuts, DWG, located, multipurpose, multipurpose room, PERU, plan, region, room, structural |







