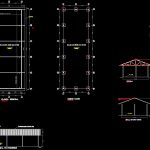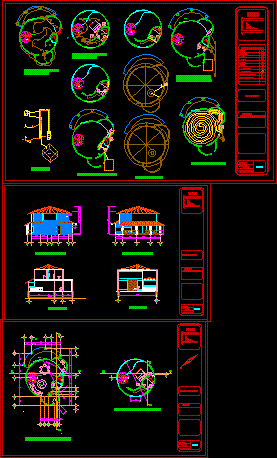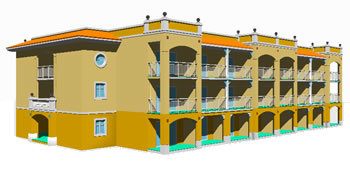MÚLti Purpose Room DWG Section for AutoCAD
ADVERTISEMENT

ADVERTISEMENT
FLOOR PLAN, FOUNDATION, SECTIONS AND CONSTRUCTION DETAILS.
Drawing labels, details, and other text information extracted from the CAD file (Translated from Spanish):
medical, post, npt, polished cement floor, burnished, multipurpose room, projection eaves, rear main lift, scale, galvanized calamine coverage channels, smooth galvanized ridge, polished cement floor, burnished, npt, scale, general plant, npt, foundation, scale, multipurpose room, burnished, polished cement floor, npt, var., column detail, scale, rto., columns hours, columns cm, covering, terrain: vt. kg, stripping, armed concrete: f’c, Technical specifications, steel: fy, Cured: at least days, tijeral projection, projection beams, cut, scale, shoe detail, scale, scale, detail of timpano wall, npt, Machiembrado similar quinilla
Raw text data extracted from CAD file:
| Language | Spanish |
| Drawing Type | Section |
| Category | Misc Plans & Projects |
| Additional Screenshots |
 |
| File Type | dwg |
| Materials | Concrete, Steel |
| Measurement Units | |
| Footprint Area | |
| Building Features | |
| Tags | assorted, autocad, construction, details, DWG, floor, FOUNDATION, plan, purpose, room, section, sections |








