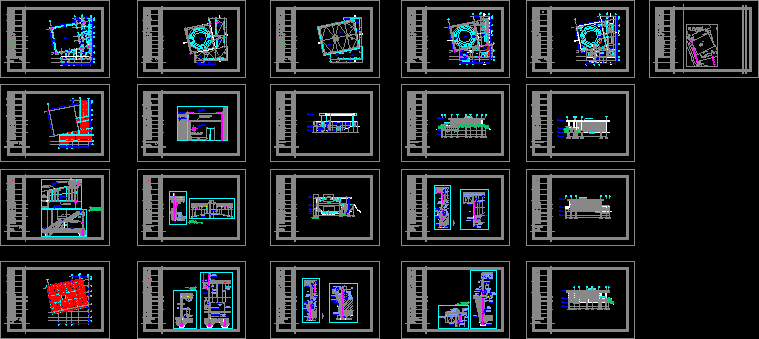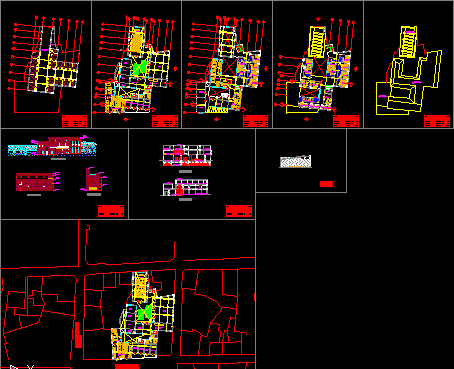Multi Purpose Room — Turkey DWG Plan for AutoCAD

Drawings details – section and plan – overall dimensions
Drawing labels, details, and other text information extracted from the CAD file:
first aid, mechanical room, changing room, showers, air conditioning room, re-inforced concrete retaining wall, treated granite blocks, painted exposed cement coating, synthetic concrete panels, office, gallery, book shop, teria, ceiling concrete slab, thermal insulation, river bed gravel, suspended ceiling, wooden skirting, interior finishing plaster, aluminium window frame, stone flooring, mortar, retaining-wall foundation, light-weight concrete, glazed tiles, mastic, exterior finishing synthetic concrete panels, water insulation, protective layer, roof concrete slab, trench drain, bonded concrete topping, cement-sand mortar, gravel, exterior finish, main beam, drainage detail over roof, main foundation, kurb, precast concrete, in-situ base concrete, drainage channel, in-situ cement-gravel pavement, stiffener, flourescent lamp, shielding board, blockage, air conditioning duct, automatic double-glazing aluminum door, sliding door drive box, translucent plastic, fresh air duct, translucent poly-carbonate panel, artificial lightening, fixed double-glazing aluminum window, stainless steel handrail, sheet no. :, stairs’ layout, cement fillet, glazed tile, mortar, water insulation, mortar backfill, screed strip, fixing pin, plaster, foundation plan, enterance layout, service layout, roof plan, a-a section, b-b section, ground floor, plan, east elevation, basement floor, south elevation, west elevation, north elevation
Raw text data extracted from CAD file:
| Language | English |
| Drawing Type | Plan |
| Category | Entertainment, Leisure & Sports |
| Additional Screenshots |
 |
| File Type | dwg |
| Materials | Aluminum, Concrete, Plastic, Steel, Wood, Other |
| Measurement Units | Metric |
| Footprint Area | |
| Building Features | |
| Tags | Auditorium, autocad, cinema, details, dimensions, drawings, DWG, multi, plan, purpose, room, section, Theater, theatre, turkey |






