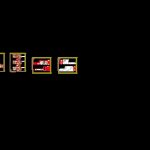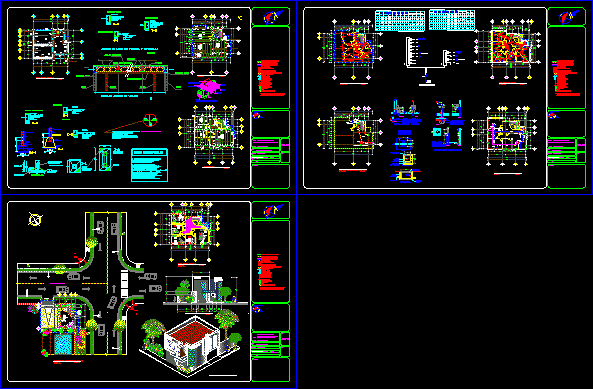Multi Speciality Hospital DWG Block for AutoCAD

250 beds multispeciality hospital at contour site
Drawing labels, details, and other text information extracted from the CAD file:
mri, ct scan, control room, x-ray, barium x-ray, dark room, change room, waiting, medical gas supply, back office, monitring room, lift, diagnoistic record, waiting area, staircase, water, toilet, treatment room, refraction lab, physiotherapy, pharmacy, atm, shop, reception, record room, insurance office, trolley bay, public entry, doctor’s entry, equipment store, clean utility, doctor’s changing, rest room, iccu, medicine, dirty utility, control room, conference, ms office, office, open terrace, store, pantry, stage, back stage, toi, courtyard, below, pond, mt. lvl., de emergencia, salida en caso, p l a n, all dimensions are in meters., scale, sheet no., remarks, f l o o r p l a n, s i t e p l a n, hotel, h o t e l s i t e p l a n, f i r s t f l o o r p l a n, janitor, entertainment area, vip room, double bed, c.s.s.d, kitchen, medical gas chamber, laundry, dirty area, staff change, sterile area, ahu, report, memography, f l o o r p l a n, ground floor plan, note :, survey station, road, l e g e n d, stn.a, boundary, tree, contour, spot level, well, to booti more, to kachery, to bariatu housing, temple, ht line, electric line, opd, diagnosis, emegency, ipd, service, corridor only on grnd floor, equipment, steralization, recovery, doctor’s lounge, insurance, delivery room, printing, diagonistic record, conference hall, auditorium, ground floor, triple bed, dialysis, endoscopy, bacteriology, histology, urinalysis, hematology, pathology, orthopaedic department, doctor’s chamber, living room, floor plan, basement plan, e l e v a t i o n, d e s i g n, s e c t i o n, s i t e p l a n
Raw text data extracted from CAD file:
| Language | English |
| Drawing Type | Block |
| Category | Hospital & Health Centres |
| Additional Screenshots |
 |
| File Type | dwg |
| Materials | Glass, Other |
| Measurement Units | Imperial |
| Footprint Area | |
| Building Features | Deck / Patio |
| Tags | autocad, beds, block, CLINIC, contour, DWG, health, health center, Hospital, medical center, multi, site |








