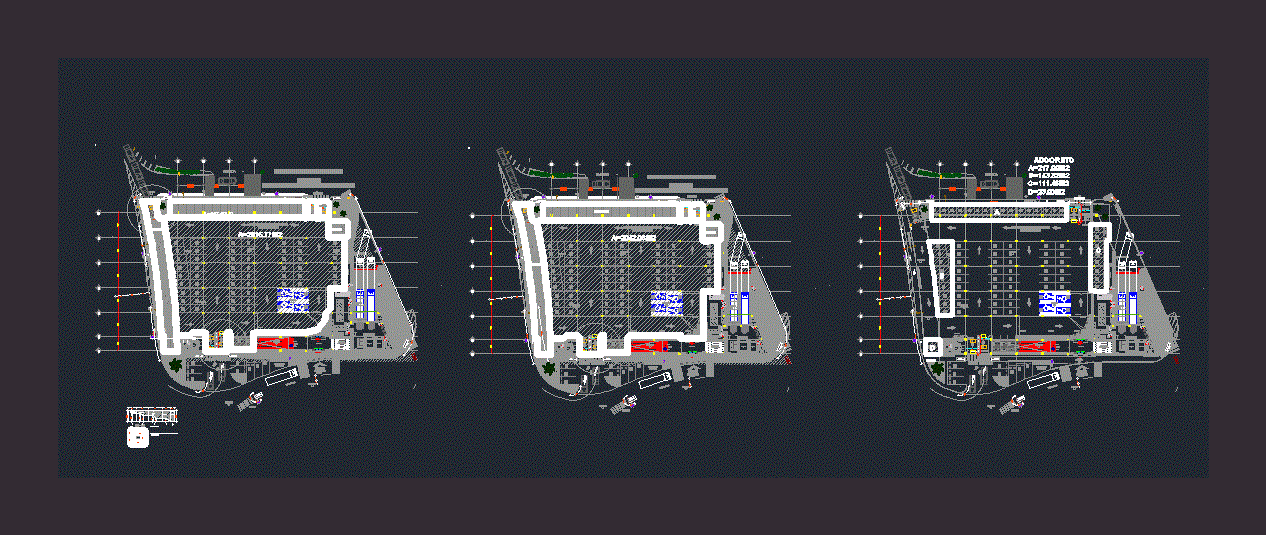Multi Sports Court –Concrete, With Grandstands DWG Block for AutoCAD

Suitable for private schools schools and small groups.
Drawing labels, details, and other text information extracted from the CAD file (Translated from Spanish):
contractor:, contractor :, project :, contains :, calvary-meta, -architectural plan, interventor :, approved :, project architect:, autocad file :, ing. calculista :, date :, scale :, indicated, plane no., general, colegio simon bolivar, -fachada principal, sports center construction, inspection of san francisco, -sport view, -structure and support, and stability cover, -detail plant multisport belt, -detailed iron beam foundation, -specific splicing irons, foundation beam, -specific irons supporting columns, -detail, support walls and plates, bleachers, esc .: detail, inter-ply strut, general architectural plan, splice detail irons zapata girder foundation, detail of irons foundation beam, detail support walls and plates of the bleachers, detail girder bracing in lattice, bracing beam in lattice, foundation beam, brace in lattice., braces in lattice., sports front view , brace in lattice, detail column and support pedestal, support metal column, zeal sia, polideportivo strap detail, polideportivo strap plant detail, sports side view, truss beam in lattice, side view of the bleachers, truss, strap, support structure and cover stability, a ”, b ”, c ” , d ”, e ”, f ”, existing plate, location, municipality, santander, path, the palmita, completion construction polideportiva court school the oasis of the municipality of Santander, design :, arq. nicolás cooper, – general architectural plan, sports center, – sports center front view, – sports center side view, – iron beam foundation detail, notes:, revision date and adjustments :, construction completion polideportiva school court the oasis of the municipality of santander
Raw text data extracted from CAD file:
| Language | Spanish |
| Drawing Type | Block |
| Category | Entertainment, Leisure & Sports |
| Additional Screenshots |
 |
| File Type | dwg |
| Materials | Other |
| Measurement Units | Metric |
| Footprint Area | |
| Building Features | |
| Tags | autocad, basketball court, block, concrete, court, DWG, grandstands, groups, multi, private, projet de centre de sports, schools, small, sports, sports center, sports center project, sportzentrum projekt, suitable |








