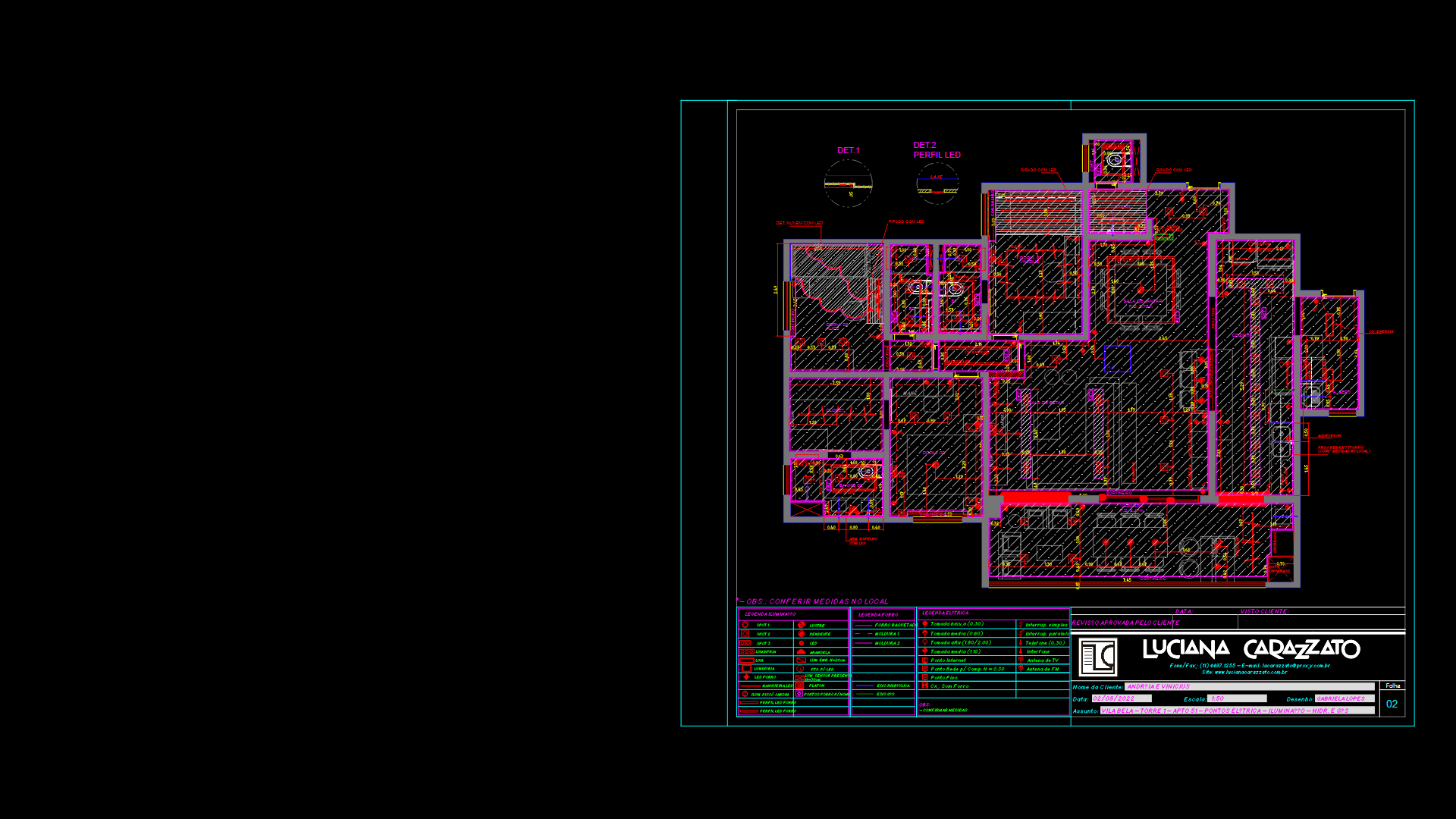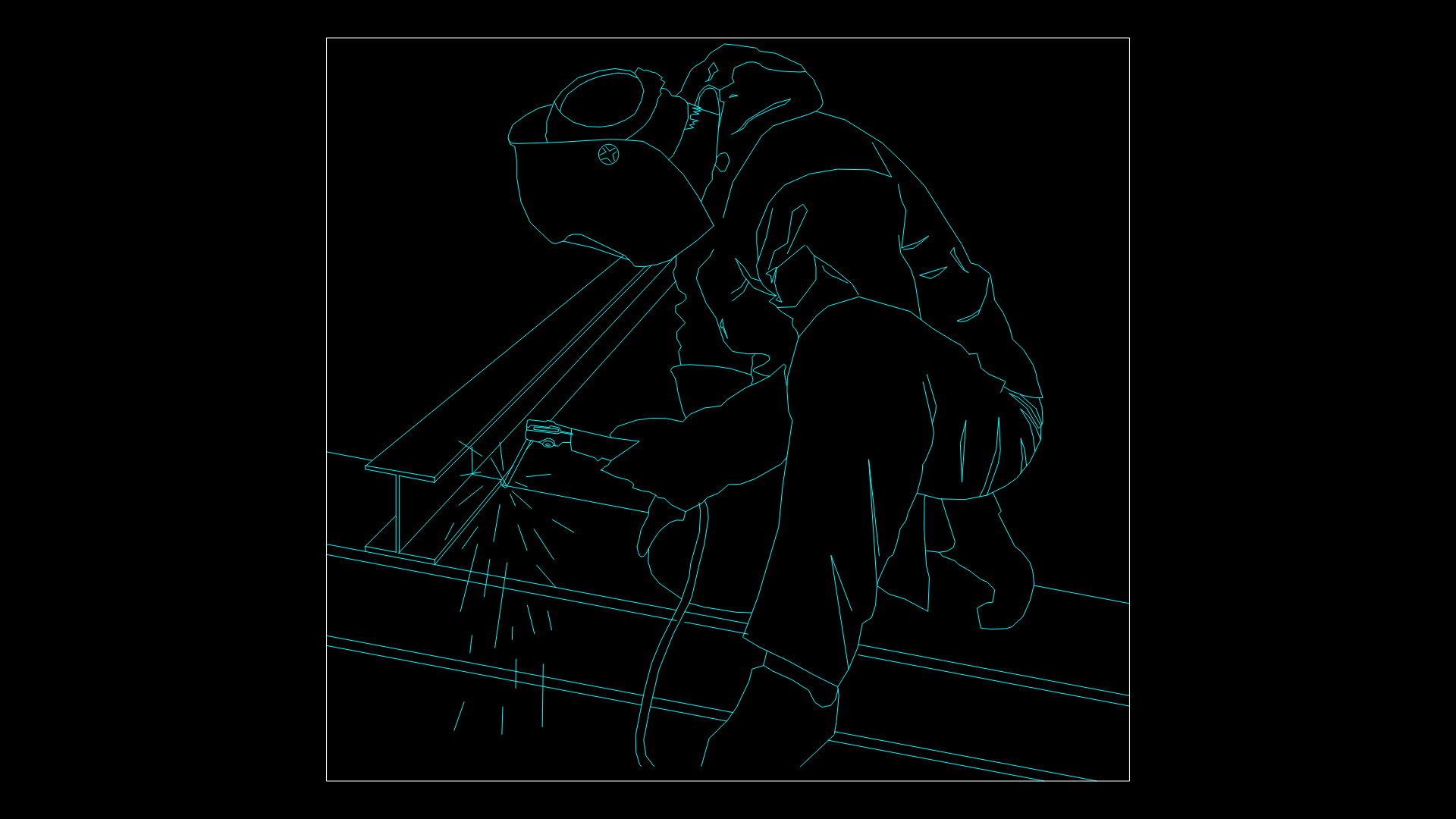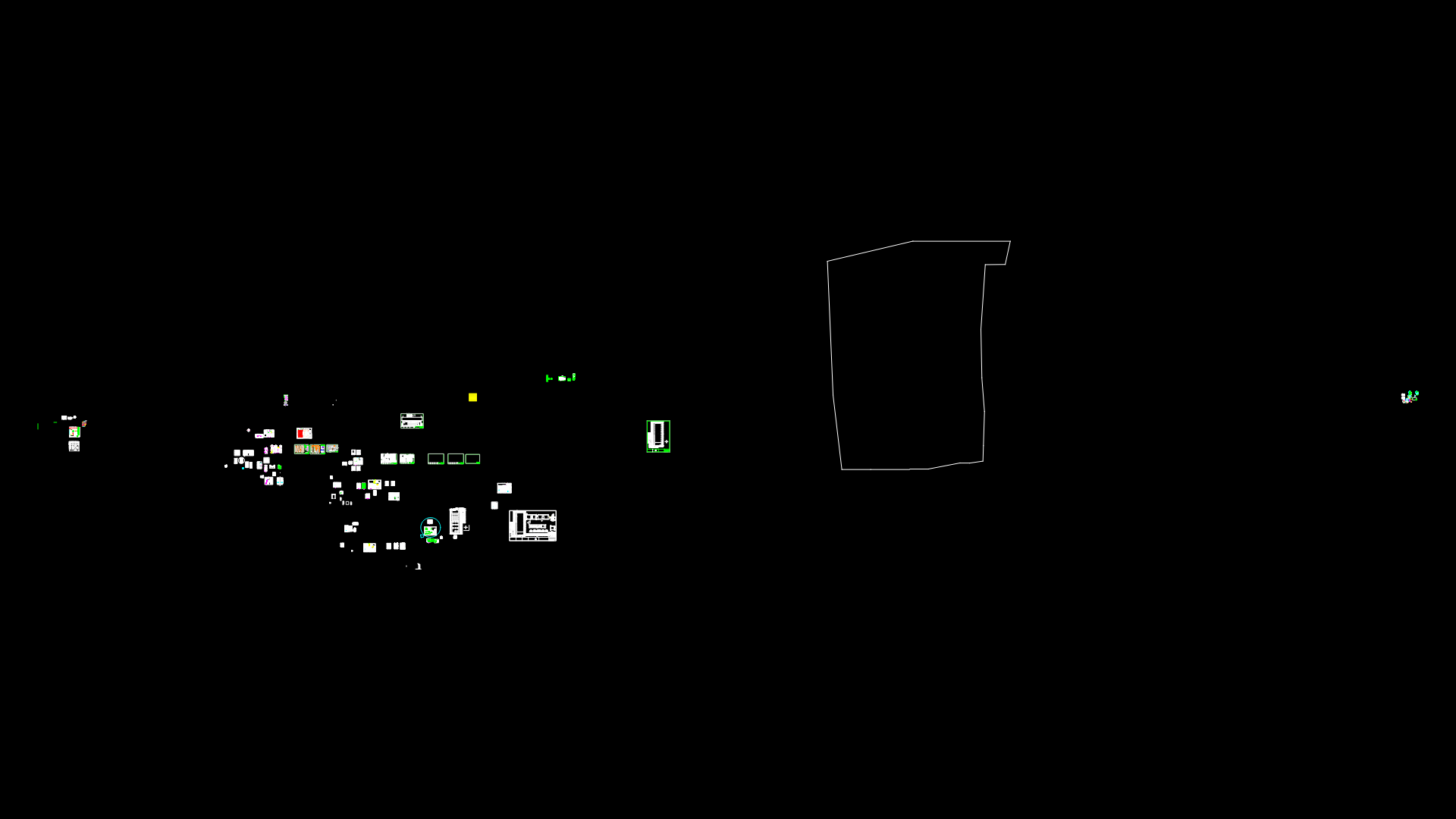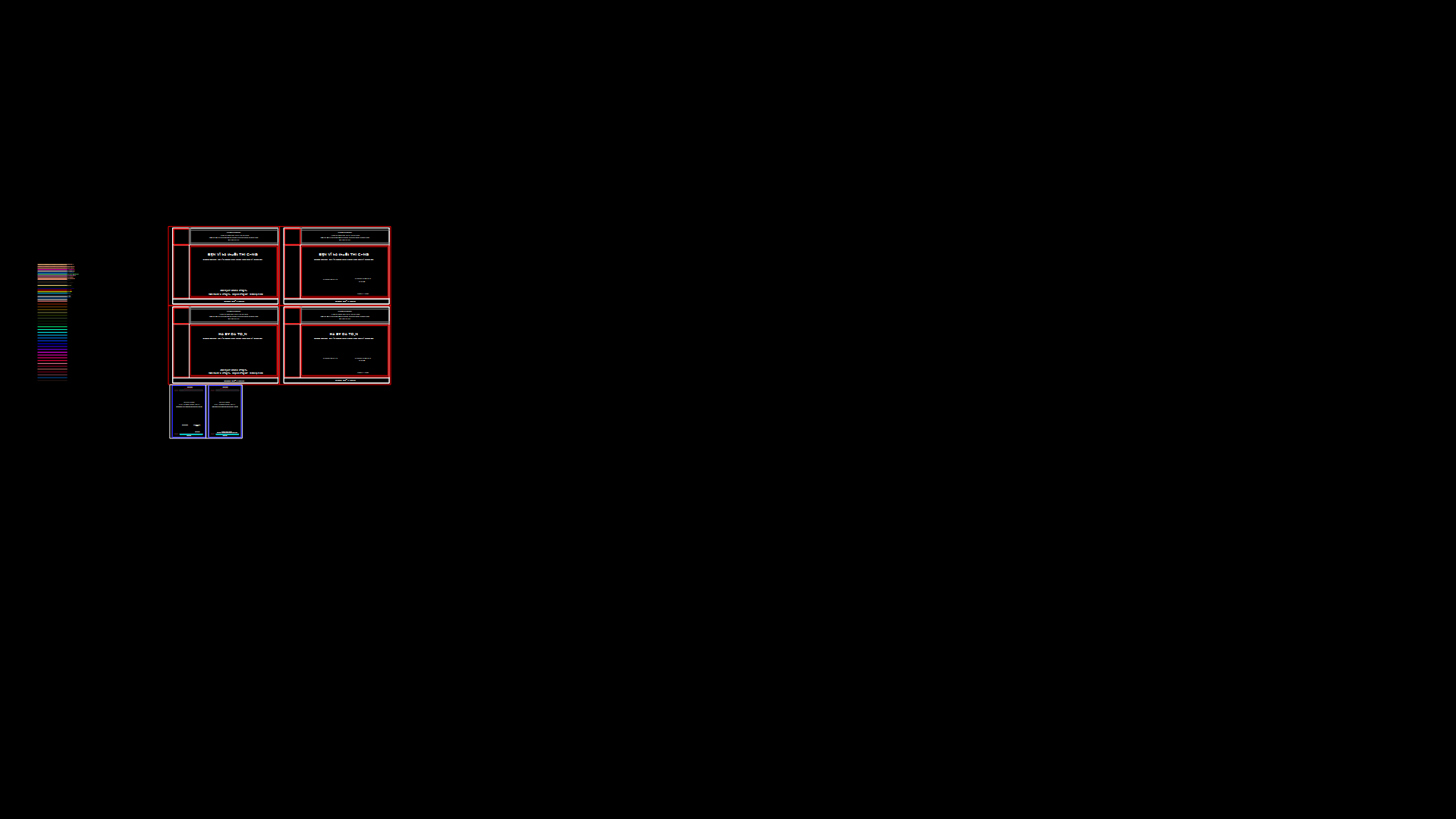Multi-Story Apartment Building Complete Construction drawing Set
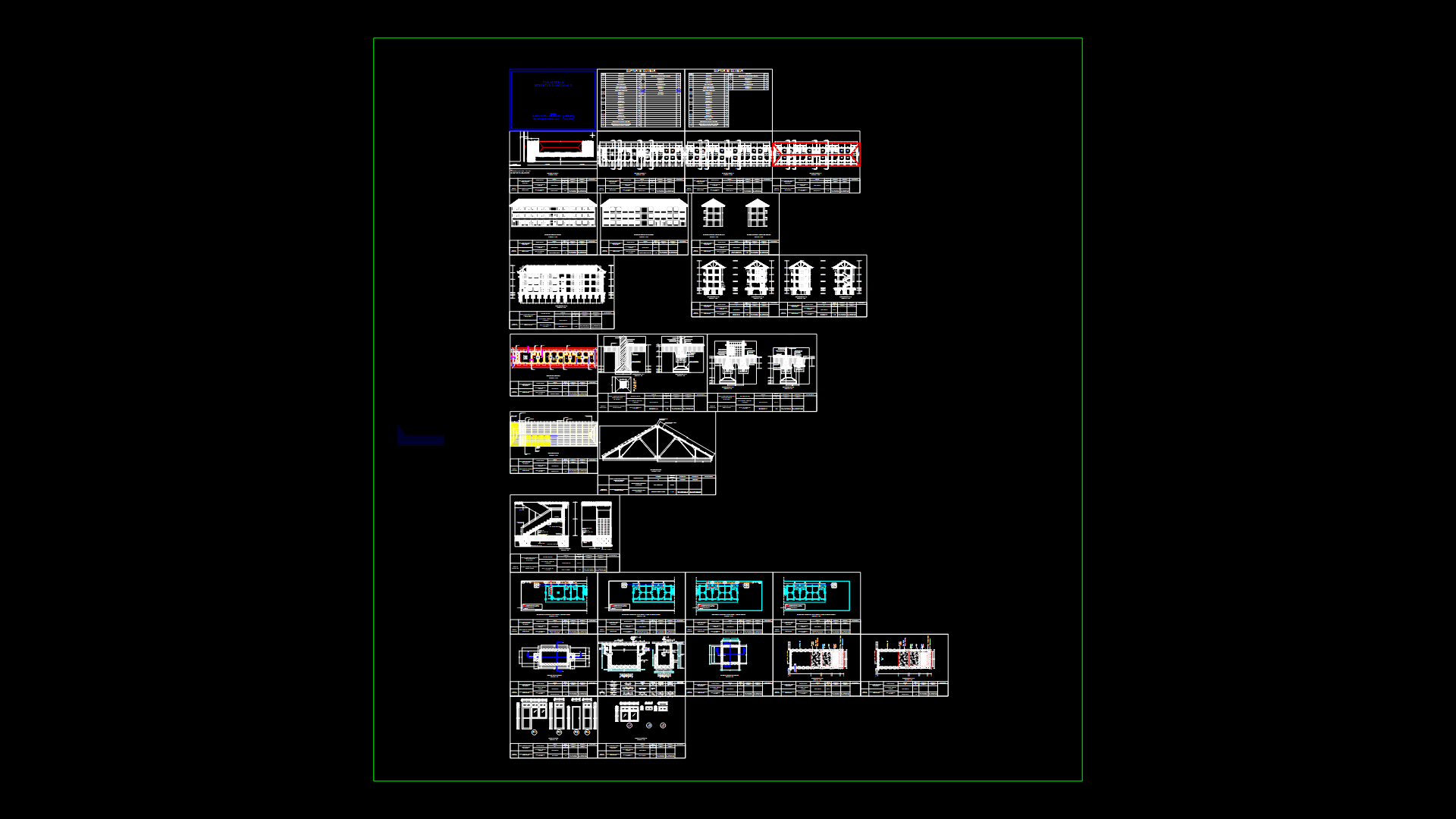
This comprehensive drawing set depicts a multi-story apartment building (Rumah Susun) with detailed structural and architectural elements. The set includes floor plans for three levels, foundation plans, roof design, elevations showing all façades, and multiple cross-sections. The structure measures approximately 39.40m × 8.92m with a total area of 351.45m². Structural elements include 60×60cm columns, steel roof trusses (2L60×60×6), concrete footings, and a detailed stairwell. The drawing incorporates plumbing systems with septic tank details (1:20 scale) and infiltration well designs. Each apartment unit features living/dining areas, bedrooms, bathrooms, and balconies with floor-to-ceiling heights of approximately 3.2m. The ground floor incorporates commercial spaces including shops (toko), offices (kantor), and a canteen area. The site plan shows the building positioned between two streets (JL. Sukasubur and JL. Sukacinta) with appropriate setbacks. Detailed window and door schedules (P1-P4, J1-J3) are provided along with water distribution system plans for all floors.
| Language | English |
| Drawing Type | Full Project |
| Category | Residential |
| Additional Screenshots | |
| File Type | dwg |
| Materials | Concrete, Masonry, Steel, Wood |
| Measurement Units | Metric |
| Footprint Area | 250 - 499 m² (2691.0 - 5371.2 ft²) |
| Building Features | |
| Tags | floor plans, foundation design, multi-story apartment, roof truss, rumah susun, septic system, structural details |

