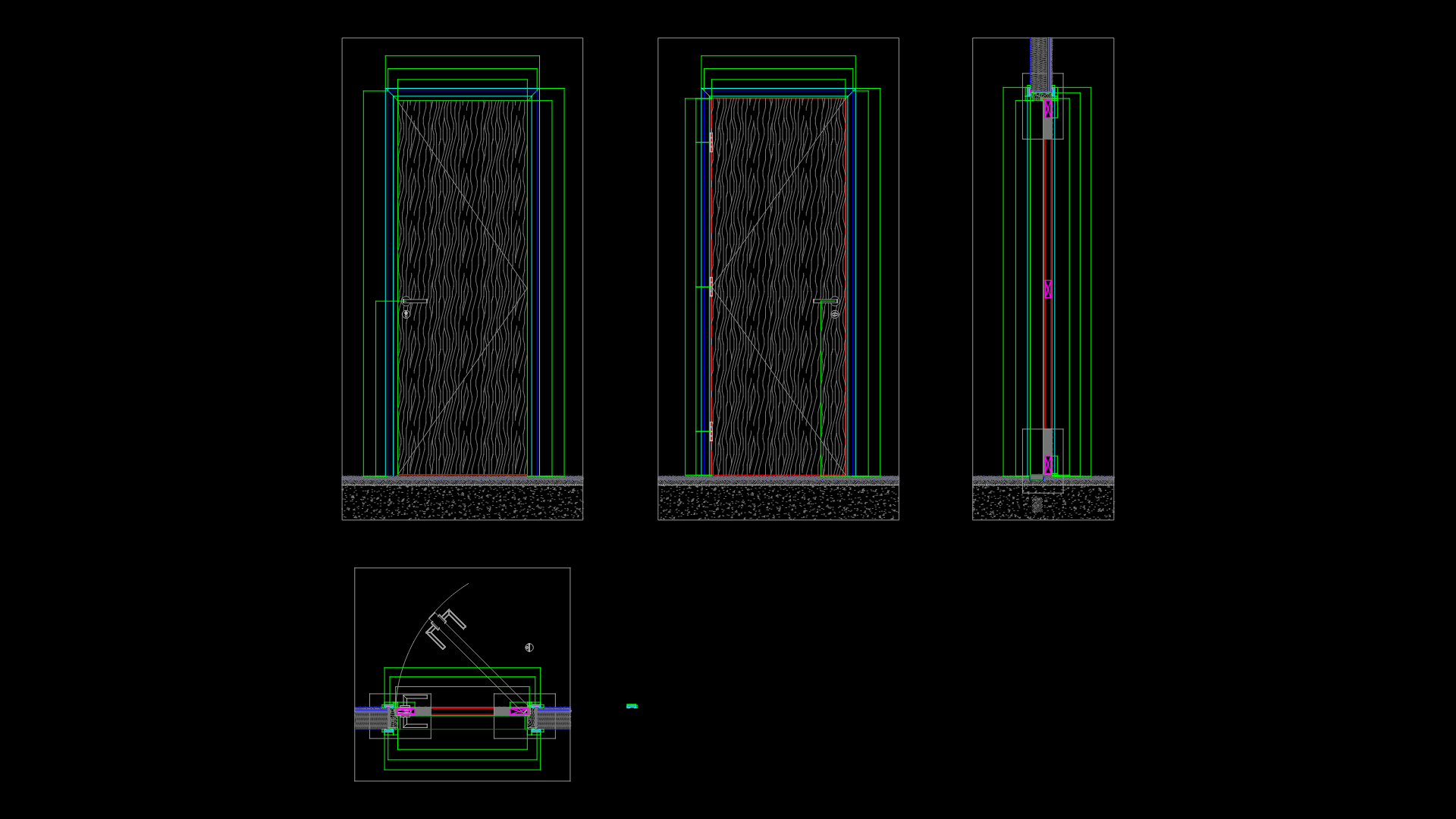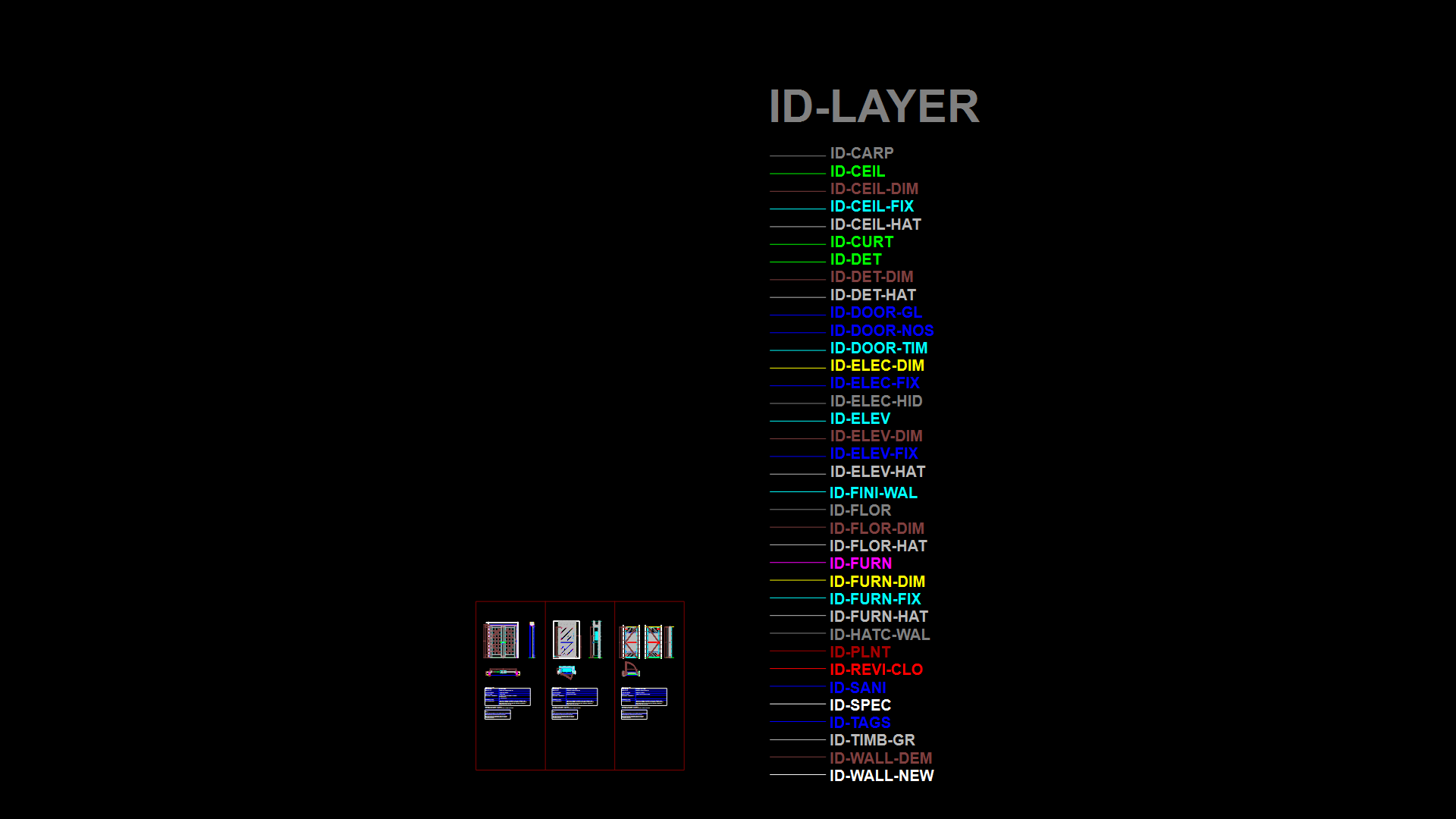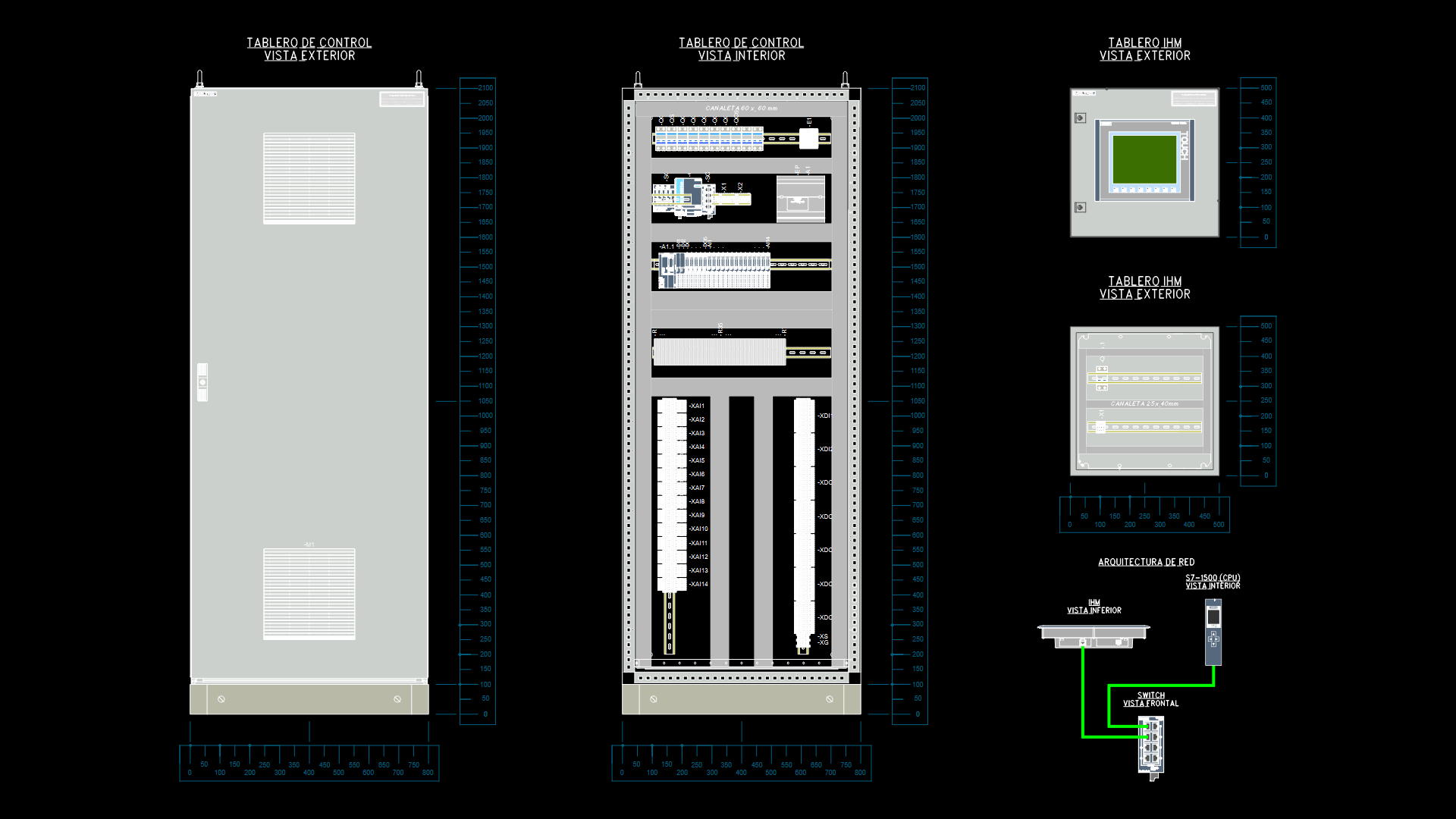Multi-Story Building Section with Structure and Interior Elements

This architectural section drawing depicts a detailed cut-through view of a multi-story building structure with clear and obviously defined floor slabs and wall components. The section illustrates the vertical relationships between spaces across multiple levels, showing structural elements including columns and floor systems. Interior elements such as furniture, fixtures, and spatial arrangements are represented, providing context to the scale and function of different spaces. The drawing employs various line weights to distinguish between cut elements (heavier lines) and elements in elevation (lighter lines), with hatching used to indicate solid materials in section. Glass elements are indicated in specific areas, particularly in what appears to be fenestration components. The level of detail suggests this is a presentation or construction document section intended to communicate both structural and interior design aspects of the building. The drawing integrates human figures and furniture for scale reference, enhancing the readability of spatial proportions.
| Language | English |
| Drawing Type | Section |
| Category | Construction Details & Systems |
| Additional Screenshots | |
| File Type | dwg |
| Materials | Concrete, Glass, Steel |
| Measurement Units | Imperial |
| Footprint Area | 250 - 499 m² (2691.0 - 5371.2 ft²) |
| Building Features | |
| Tags | architectural section, building section, floor assemblies, multi-story, section cut, spatial relationships, structural detailing |








