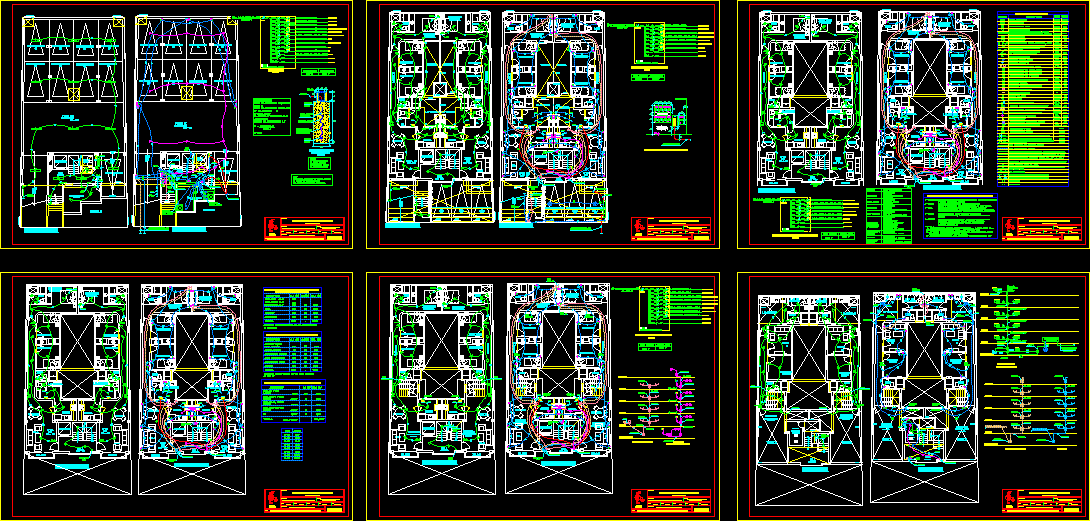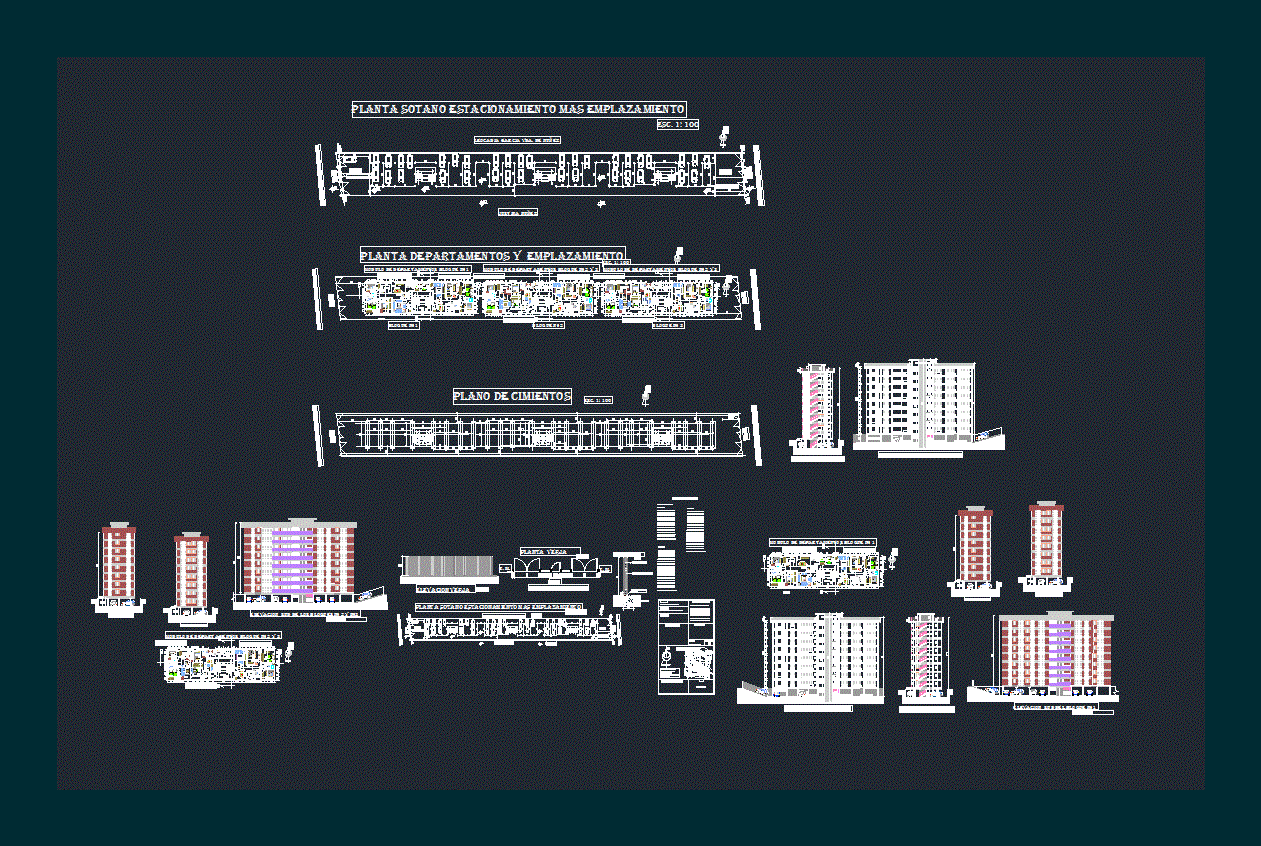Multi Story Housing DWG Block for AutoCAD
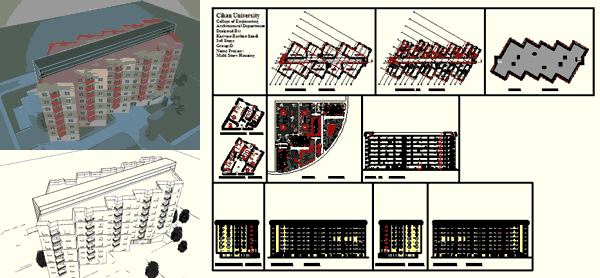
Multi Story Housing
Drawing labels, details, and other text information extracted from the CAD file:
project name:, alan towers, address: erbil bakhtiary email www.rolsengroup.com, rolsengroup, by rolsengroup, rolsengroup.com, scale, sheet no., date, ground floor, game hall, lobby, mini market, storage, internet hall, lobby, mini market, s.m.p.hall, corridor, typical floor, game hall, lobby, mini market, storage, internet hall, lobby, mini market, s.m.p.hall, corridor, ground floor, top viwe, dining, living, m.bed room, bed room, bath, bed room, kitchen, lobby, dining, living, bed room, m.bed room, kitchen, lobby, bath, type room, site plan, left site elevation, front elevation, back elevation, right site elevation, section, a.a, college of engineering architectural department designed by: karwan burhan saadi stage group:d name project: multi story housing
Raw text data extracted from CAD file:
| Language | English |
| Drawing Type | Block |
| Category | Condominium |
| Additional Screenshots |
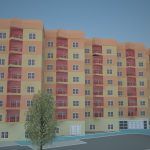   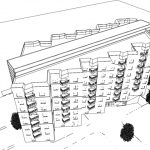 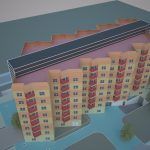  |
| File Type | dwg |
| Materials | |
| Measurement Units | |
| Footprint Area | |
| Building Features | |
| Tags | apartment, autocad, block, building, condo, Condos, DWG, eigenverantwortung, Family, group home, grup, Housing, mehrfamilien, multi, multifamily housing, ownership, partnerschaft, partnership, story |




