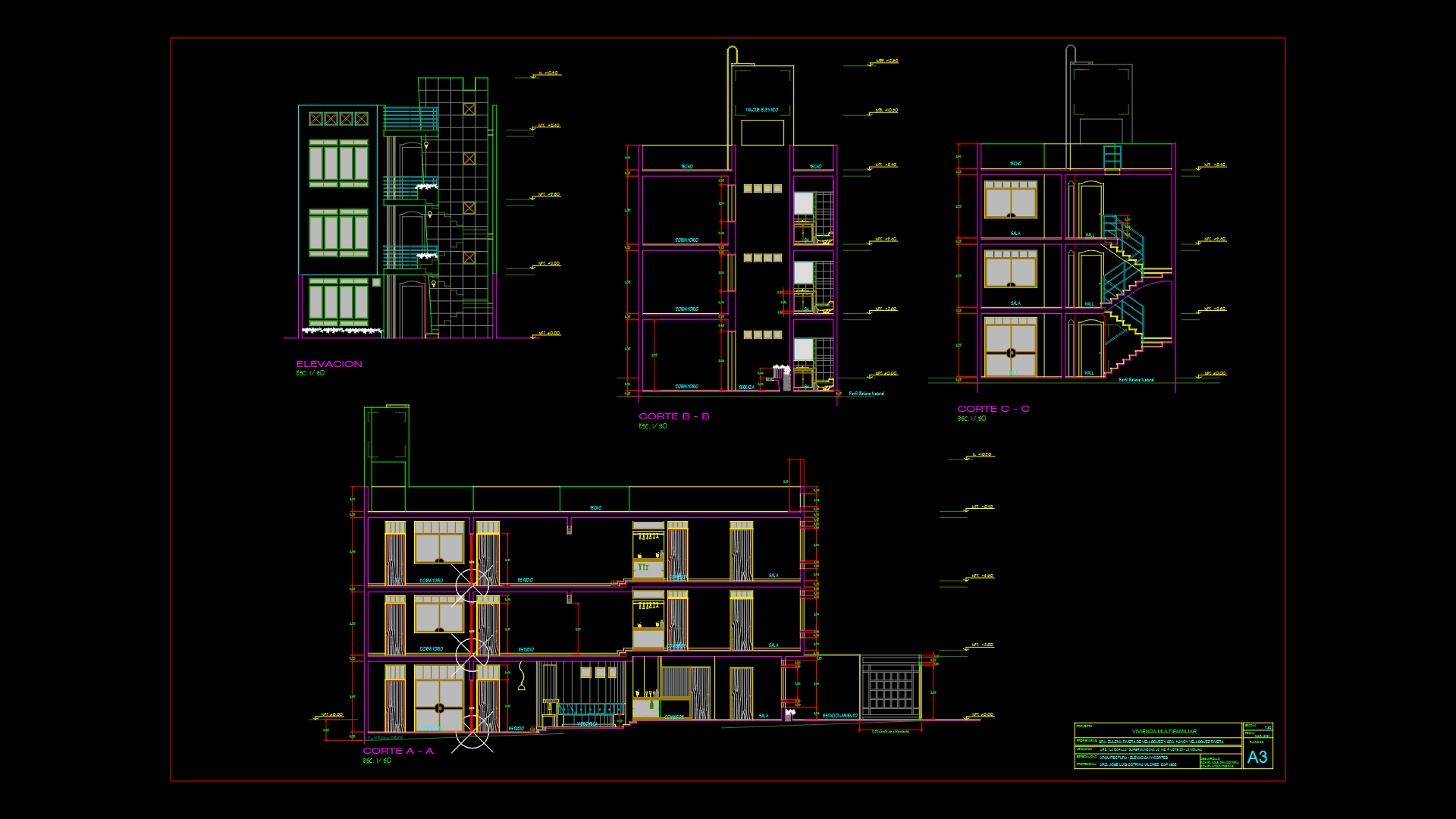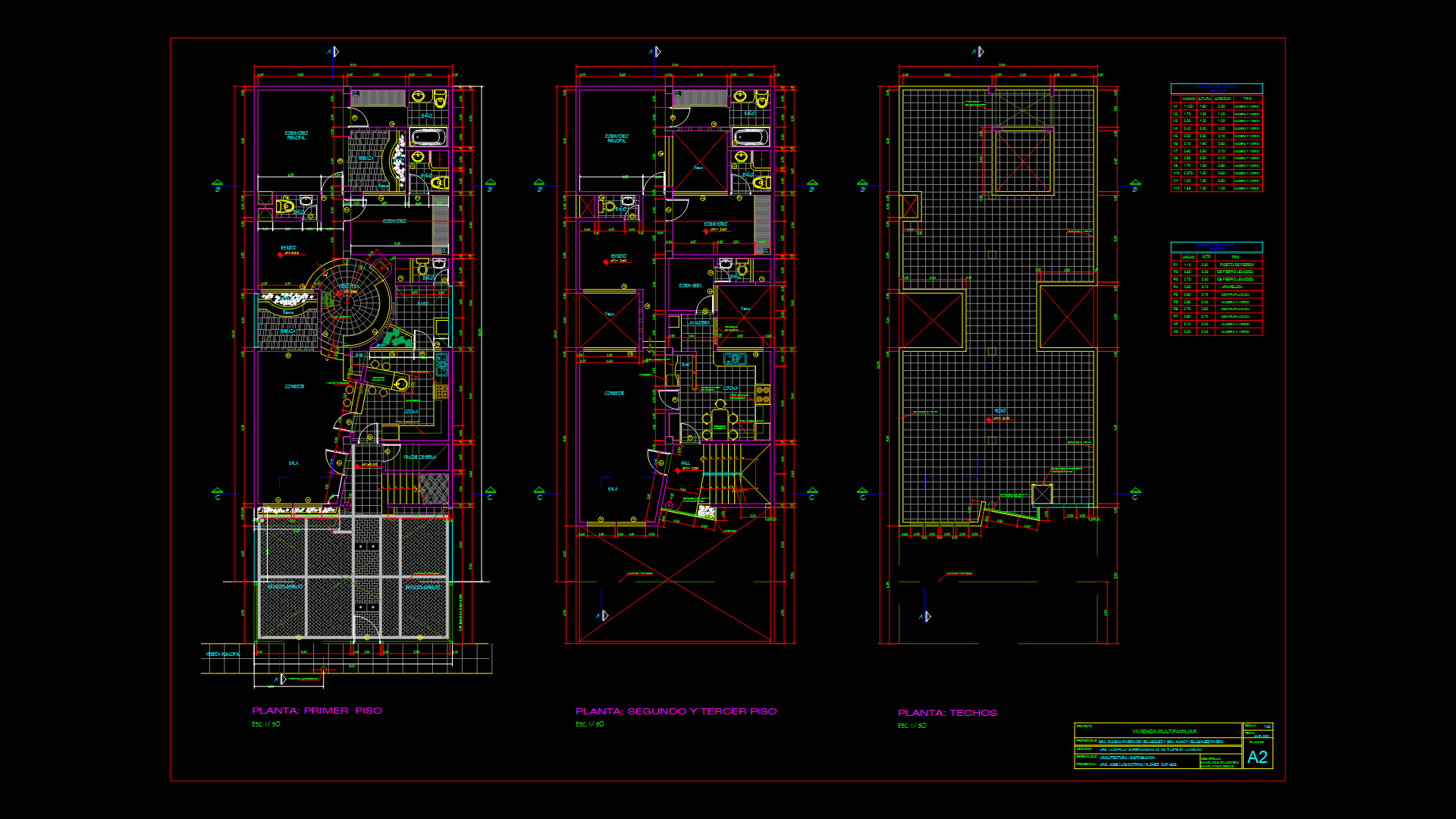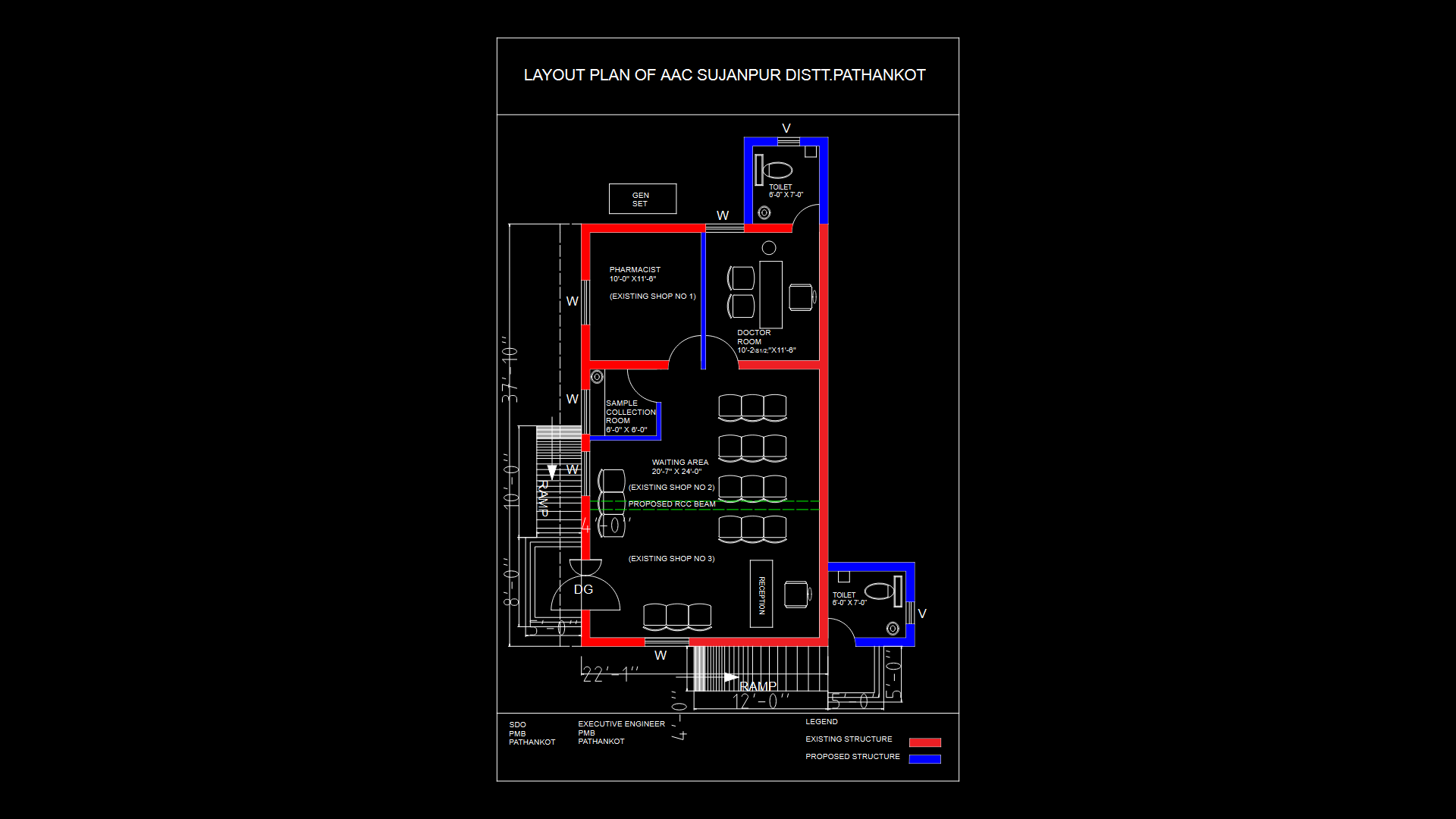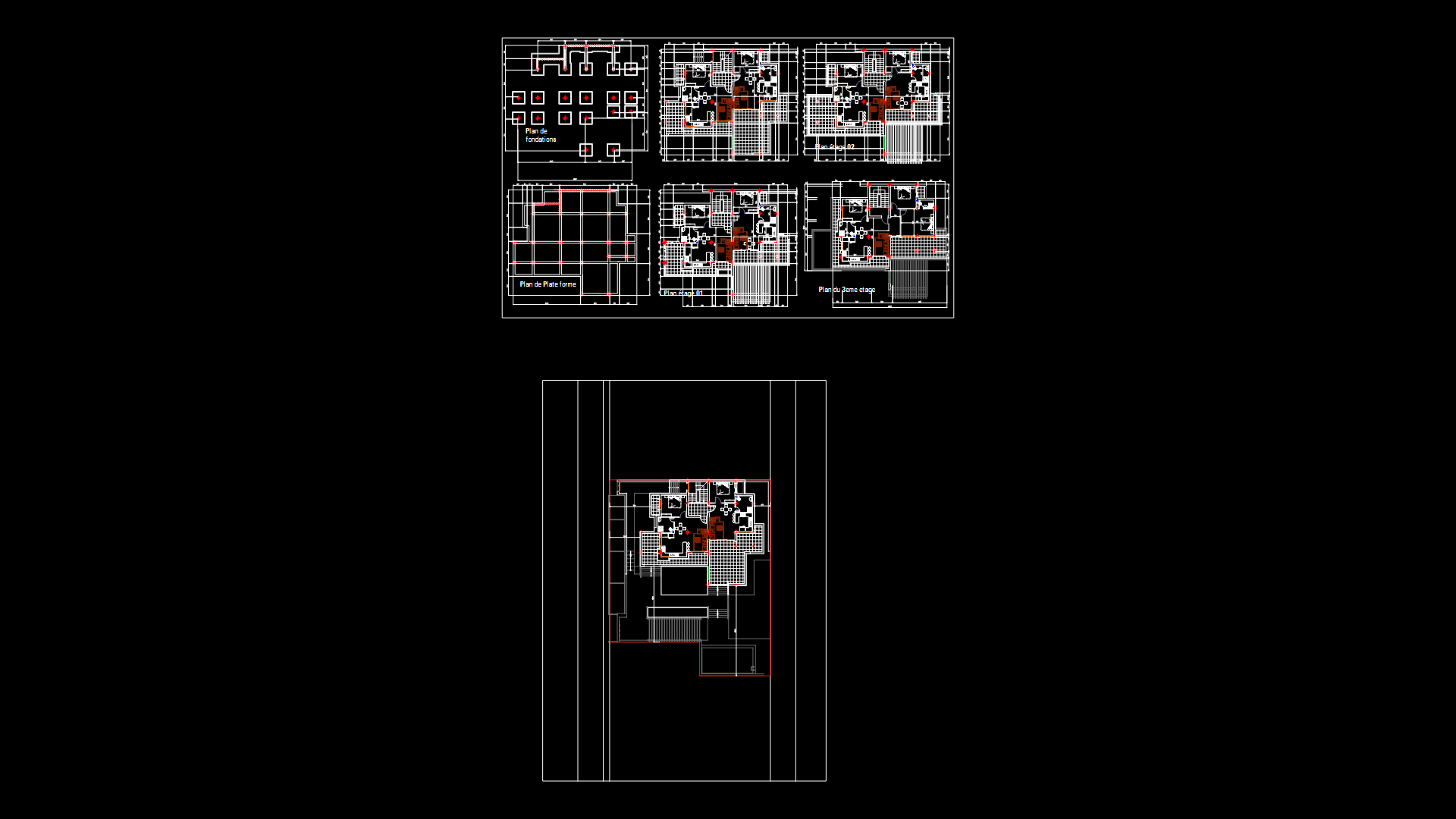Multi-Story Residential Building Plans with Regularization Drawings

This comprehensive set of architectural drawings depicts a residential building project focused on regularization of unauthorized construction in Bhubaneswar, India. This plans include ground floor, first, second, and terrace floor layouts with a total plot area of 496 sq.m. The drawing features detailed room dimensions, with typical bedrooms measuring approximately 3.6m x 4.5m, and includes staircases, toilets, and functional spaces. Key design elements include setback deviations categorized by percentage (5%, 5-10%, and beyond norms), with specific compounding fees calculated for regulatory compliance. The plans incorporate standard construction elements including column footings with 8mm diameter rebar at 175mm c/c, and foundation details with PCC 1:4:8 base. The development includes provisions for essential utilities such as septic tanks, inspection chambers, and recharge pits measuring 0.75m in diameter. Of particular note is the FAR (Floor Area Ratio) of 2.0, exceeding the permissible limit of 1.75, requiring regulatory approval through the Scheme for Regulation of Unauthorized Construction.
| Language | English |
| Drawing Type | Full Project |
| Category | Residential |
| Additional Screenshots | |
| File Type | dwg |
| Materials | Concrete, Wood |
| Measurement Units | Metric |
| Footprint Area | 250 - 499 m² (2691.0 - 5371.2 ft²) |
| Building Features | Elevator, Parking |
| Tags | Building Regularization, Column Footings, Compounding Fees, FAR Calculation, floor plans, Residential Construction, Setback Deviations |








