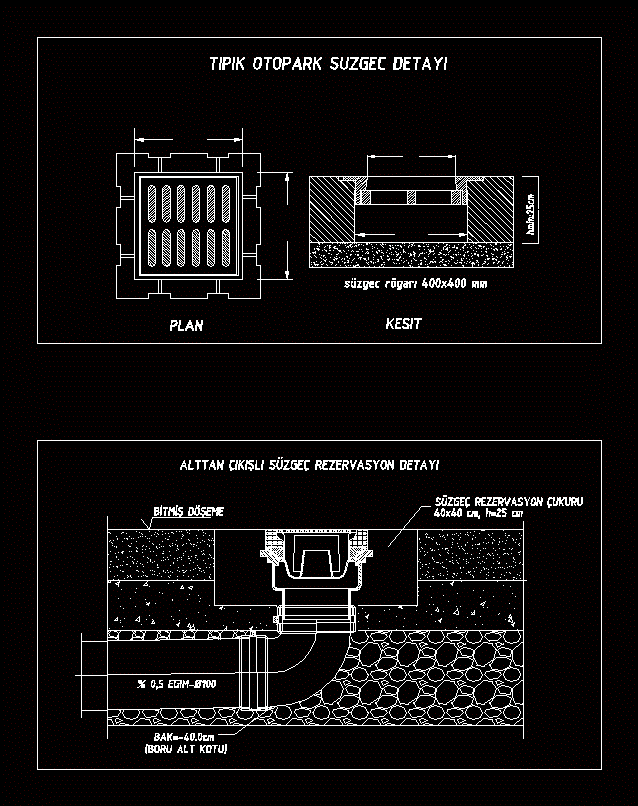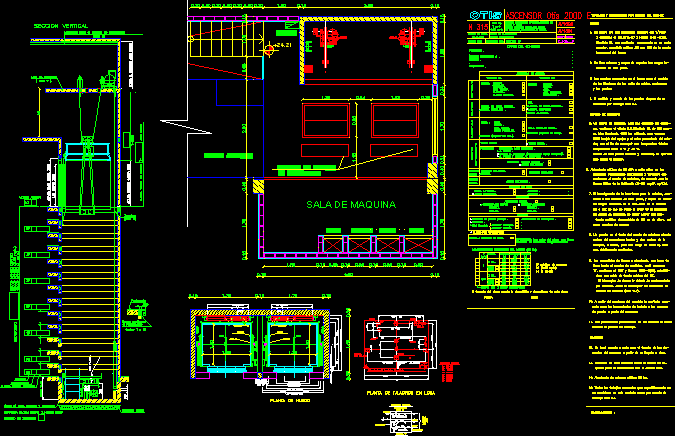Multi – Structural – Sanitary – Hydraulic And Electrical DWG Detail for AutoCAD

Details – specifications – sizing – Construction cuts
Drawing labels, details, and other text information extracted from the CAD file (Translated from Galician):
Detail, See, Iron sheet, Cut, Scale, Variable, Contrapiso, Chain, Replantillo, Plinth, Replantillo, Compacted ballast, Polyethylene, Simple concrete, Deck detail, Section string, Scale, Month, Scale, Replantillo, Architectural level, Cylindrical resistance concrete the compression them, Structural steel corrugated millimeter rod shape., Technical specifications, Days, Coatings in, Stirrup, Columnas.detalle, Esc., Column, Cylindrical resistance concrete the compression them, Soil net of both this and the depth of foundation, The foundation has been calculated taking into account a carrying capacity, Structural steel corrugated millimeter rod shape., The foundation slab should be merged onto a layer of material, Duly thick cm according to the recommendations, Ing Of floors, Technical specifications, Days for replantillos foundation of ciclopeo concrete., They must be confirmed in work by ing. Of floors, Days, Type, Type, Type, Nv., Number, Location, Type, Levels, Nv., Steel on, Steel on, Type, Plinth, Level, Plinths, Asy, Asx, Plinth plant, Scale, Asy, Asx, Plinth plant, Scale, Length, Abstract of iron, Volume, In c, Plinths, Element, Weight, Quantity of materials, Welded mesh, Chains, Columns, Contrapiso, No scale, Typical distribution, Stirrups in columns, Armor, Of column, The additional armor of can, Overlapping in the middle third of the light, Alternately with a length, Minimum diameter., Zone of overlays, Covered, Foundation, Mezzanine, Red, Yellow, Green, Cyan, blue, Magenta, White, Color, Thickness, Color, Colors, Flat type, Scale, Slab of mezzanine, Scale, Detail, Top mesh, Esc., Welded mesh, Types of iron, Separation, Beam, Esc., Beam, Quantity, Abstract of iron, Length, Quantity of materials, Types of iron, Welded mesh, In c, Slab, Element, Volume, Weight, Superior, Armor, Lower, Armor, Superior, Alivianamientos, Blocks of pomez, Armor, Lower, Welded mesh, Esc., Temperature armor, Typical slab cut, Cut, Esc., Esc., Separation, Cut, Esc., Cut, Esc., Beam, Slab of mezzanine, Scale, Types of iron, Abstract of iron, Length, Quantity of materials, Types of iron, Welded mesh, In c, Slab, Element, Volume, Weight, Superior, Armor, Lower, Blocks of pomez, Iron sheet, Beam, Beam, Type, Study, Type, Type, Type, Communal room, Backyard, Private, Backyard, Private, Backyard, Private, Backyard, Private, Backyard, Private, Backyard, Private, Backyard, Private, Backyard, Private, Backyard, Private, Backyard, Private, Backyard, Private, Backyard, Private, Backyard, Private, Backyard, Private, Backyard, Private, Backyard, Private, Backyard, Private, Backyard, Private, Backyard, Private, Backyard, Private, Backyard, Private, Backyard, Private, Backyard, Private, Backyard, Private, Backyard, Private, Backyard, Private, Backyard, Private, Backyard, Private, Backyard, Private, Backyard, Private, Backyard, Private, Backyard, Private, Backyard, Private, Backyard, Private, Backyard, Private, Backyard, Private, Backyard, Private, Backyard, Private, Backyard, Private, Backyard, Private, Backyard, Private, Backyard, Private, Backyard, Private, Vehicles, Minors, Backyard, Private, Backyard, Private, Backyard, Private, Backyard, Private, Backyard, Private, Backyard, Private, Backyard, Private, Backyard, Private, Type, Type, Type, Type, Type, Type, Type, Type, Type, Type, Type, Room, Trash, Guardiania, Vehicles, Minors, Backyard, Private, Backyard, Private, Backyard, Private, Backyard, Private, Communal room, Slab inaccessible, Backyard, Private, Backyard, Private, Backyard, Private, Backyard, Private, Backyard, Private, Backyard, Private, Backyard, Private, Backyard, Private, Backyard, Private, Backyard, Private, Backyard, Private, Backyard, Private, Backyard, Private, Backyard, Private, Backyard, Private, Backyard, Private, Backyard, Private, Backyard, Private, Backyard, Private, Backyard, Private, Backyard, Private, Backyard, Private, Backyard, Private, Backyard, Private, Study, Type, Study, Type, Study, Type, Study, Study, Type, Separation, Beam, Esc., Quantity, Beam, Esc., Quantity, Separation, Separation, Separation, Beam, Esc., Quantity, Beam, Esc., Quantity
Raw text data extracted from CAD file:
| Language | N/A |
| Drawing Type | Detail |
| Category | Mechanical, Electrical & Plumbing (MEP) |
| Additional Screenshots |
 |
| File Type | dwg |
| Materials | Concrete, Steel |
| Measurement Units | |
| Footprint Area | |
| Building Features | Deck / Patio, Car Parking Lot |
| Tags | autocad, construction, cuts, DETAIL, details, DWG, einrichtungen, electrical, facilities, gas, gesundheit, health, hydraulic, l'approvisionnement en eau, la sant, le gaz, machine room, maquinas, maschinenrauminstallations, multi, multifamily, provision, Sanitary, sizing, specifications, structural, wasser bestimmung, water |








