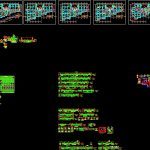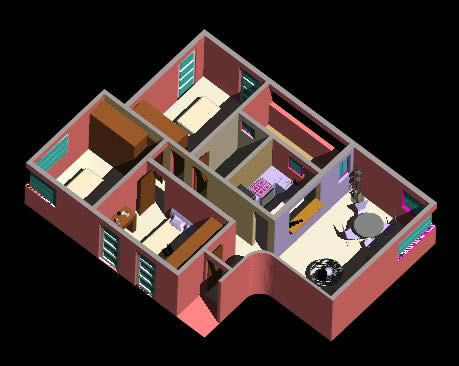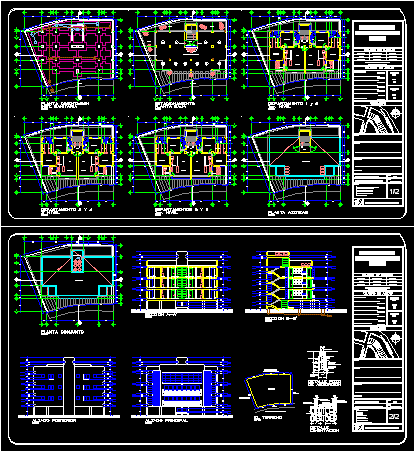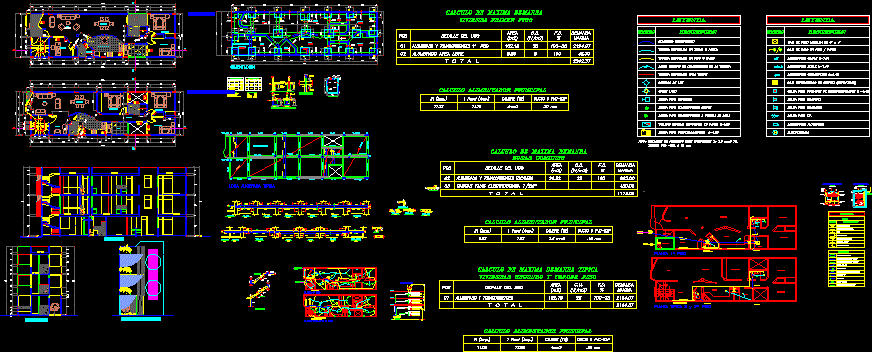Multi Structures – Tulips DWG Detail for AutoCAD

Structural drawings of all levels with its foundations and lightened and general construction details
Drawing labels, details, and other text information extracted from the CAD file (Translated from Spanish):
foundation, deposit, ramp, workshop, base ladder, cut a – a, cut b – b, filled with material, loose, coarse sand, or tecknoport, typical detail of anchoring, column and shoe run, beam, corridos bend, zapata, double ext., elevator, typical elevator detail, øs ind. in plant, level slab, beam lintel, x – x cut, lifting hook, see detail of, elevator manufacturer, hollows, elevator, typical detail of lightened, ast. tempèratura, cistern detail, cistern top slab, niv. max. water, each layer, cover, inspection, steps in fill, column box, section, type, basement, roof, cistern, slab lightened fifth floor, slab lightened sixth floor, roof, joists, duct pass, slab lightened semisotano, see detail, columa is born, solid slab, projection of, elevated tank, and below, columneta is born, all the roof columnetas, massive slab, lightened second floor slab, lightened first floor slab, lightened third floor slab, lightened floor fourth slab, street tulips, park, av. huaman, casuarinas, court – a, court – b, ø ‘s, typical detail of, auction of, retaining wall, court – d, court – e, court – z, double extr., sanitary, detail of beams, plant of elevated tank, detail of anchorage shoe, coating, øs indicated, in plan, dimensions indicated in plant, central column and shoe, indicated size, of the shoe, cut: c- c, born ø, born øs, solid slab, specificationstecni cas, – zapatas in general ……………………………………. ………………………, connected with foundation beams in both directions, depth :, admissible pressure :, type of soil :, flexible , dosage :, period of vibration :, the soil has evidence of moderate amount of soluble salts, it is recommended to use portland cement type ms or type v, everything related to emptying of foundations, of walls., type tambourine confined by mooring columns ., according to the exploration carried out by the geotechnical laboratory and testing of materials, carried out, concludes the following: district of victor larco herrera, province of trujillo, department of freedom, with respect to the current area of the land always leaning on the natural terrain., summary of conclusions and considerations foundation :, – based on the field work, laboratory tests, profiles and records, stratigraphic and structural characteristics, it is recommended to build the foundations, square, – the admissible bearing capacity of the ground to the depths of foundations, This type of structures, therefore, will not present any problems due to settlement of the foundation soil, it is recommended to adopt, in the earthquake-resistance analysis of the buildings, the following parameters: – the basement subsurface of the foundation it is subject to scour holes or landslides, as well as no evidence of subsidence or uplift in the terrain, as well as The external geodynamics in the study area does not currently present any risk as possible alluviums, mudslides, landslides, – the chemical analysis tests indicate the following :, that will not cause problems of loss of mechanical resistance Due to problems of the contour where the foundation is displaced, it contains moderate concentrations of sulphates, total soluble salts and chlorides, which could attack the concrete and the reinforcement of the foundation. Therefore, the coating of the rods, floods, etc. is recommended, – in the stratigraphic profile of the soil, it is possible to see the presence of filling material in the loose state formed by agricultural material and garbage, we suggest eliminating said material and replacing it with a more stable material that can be, for the case that the presence of the naf freatic level was noticed, it is recommended to design an underground drainage system to be able to evacuate, the filtration water and thus facilitate the construction process of the foundations., of steel It will be greater than the one commonly used and the cement to be used will be the type ms or type v., superficial, such as foundation armed run or footings connected with beams, foundations in both directions., – for the study area you can notice the following dynamic parameters of the soil, foundation :, note.- alternate the joints in different floors, horizontal reinforcement junction in plates and walls, splicing of beam reinforcement, lower reinforcement, in columns and plates, vertical reinforcement splice, delivery of slabs, standard hook detail, in formwork cuts, horizontal reinforcement anchor, superior reinforcement, horizontal reinforcement anchor, plates and walls concrete, in columns, concentration of abutments, rest, column top, detail change of section in columns, and additional top iron placement, note.- splice as maximum, length of splice
Raw text data extracted from CAD file:
| Language | Spanish |
| Drawing Type | Detail |
| Category | Condominium |
| Additional Screenshots |
 |
| File Type | dwg |
| Materials | Concrete, Steel, Other |
| Measurement Units | Metric |
| Footprint Area | |
| Building Features | A/C, Garden / Park, Elevator |
| Tags | apartment, autocad, building, condo, construction, DETAIL, details, drawings, DWG, eigenverantwortung, Family, foundations, general, group home, grup, levels, lightened, mehrfamilien, multi, multifamily housing, ownership, partnerschaft, partnership, structural, structures |








