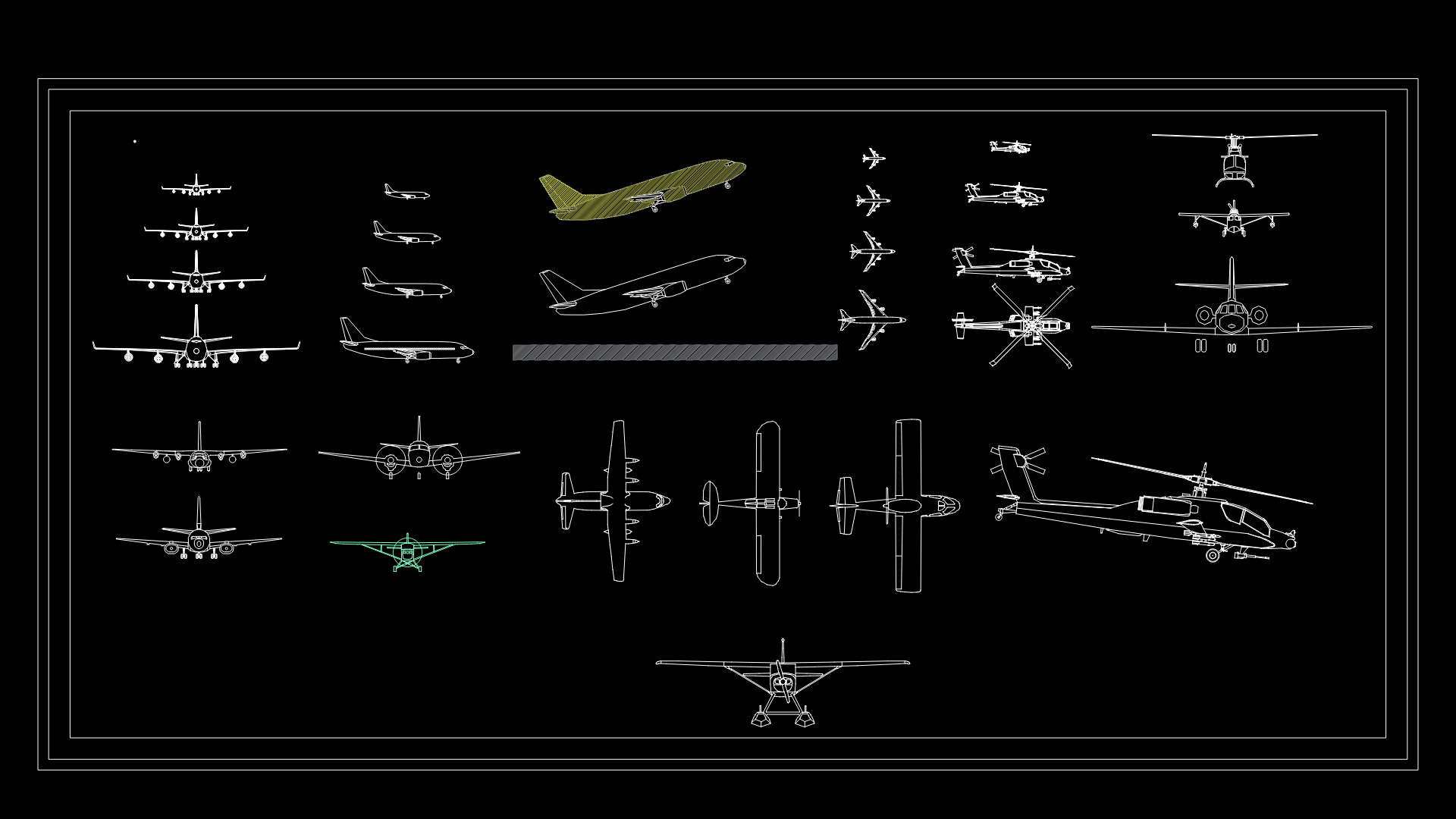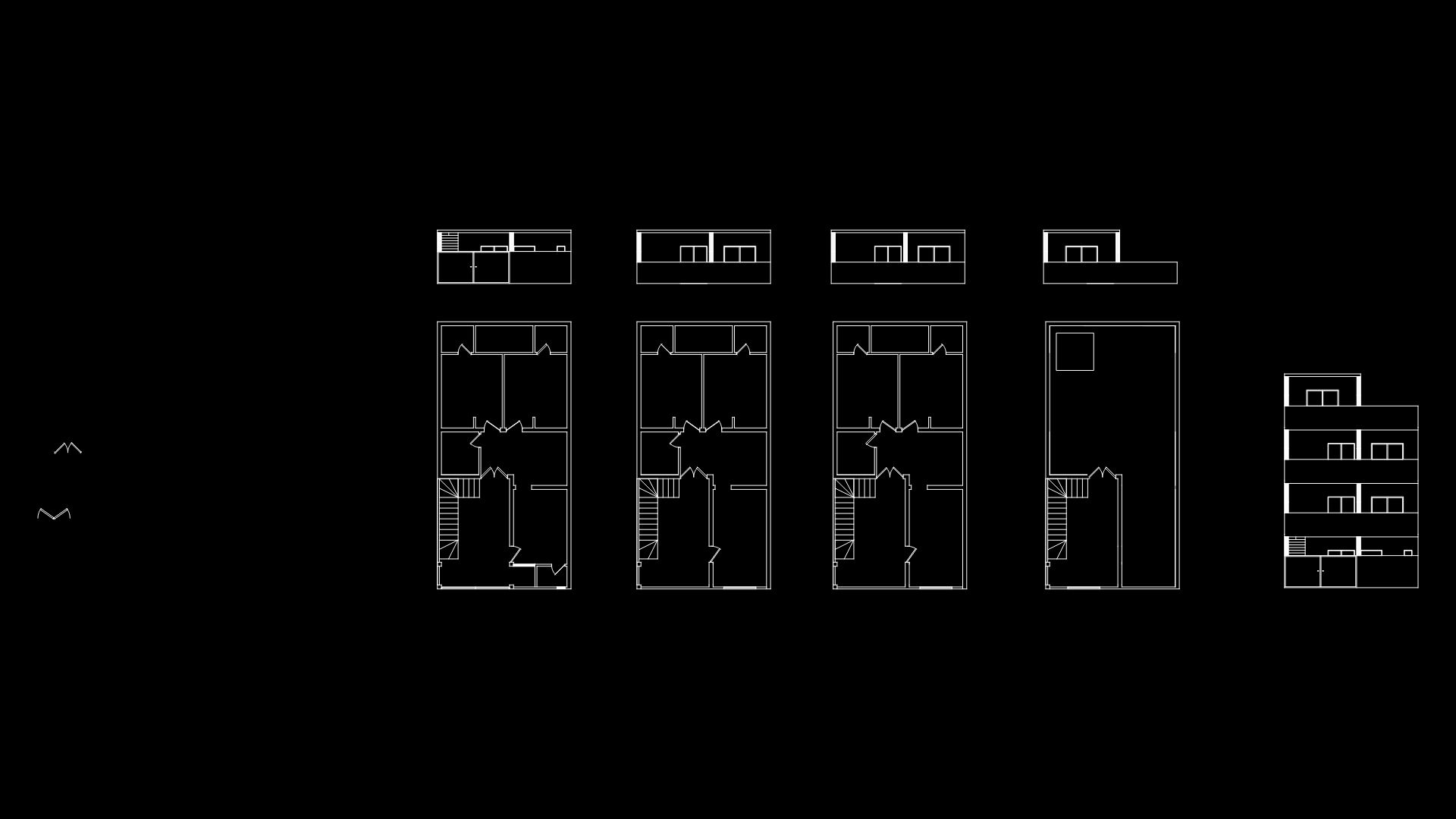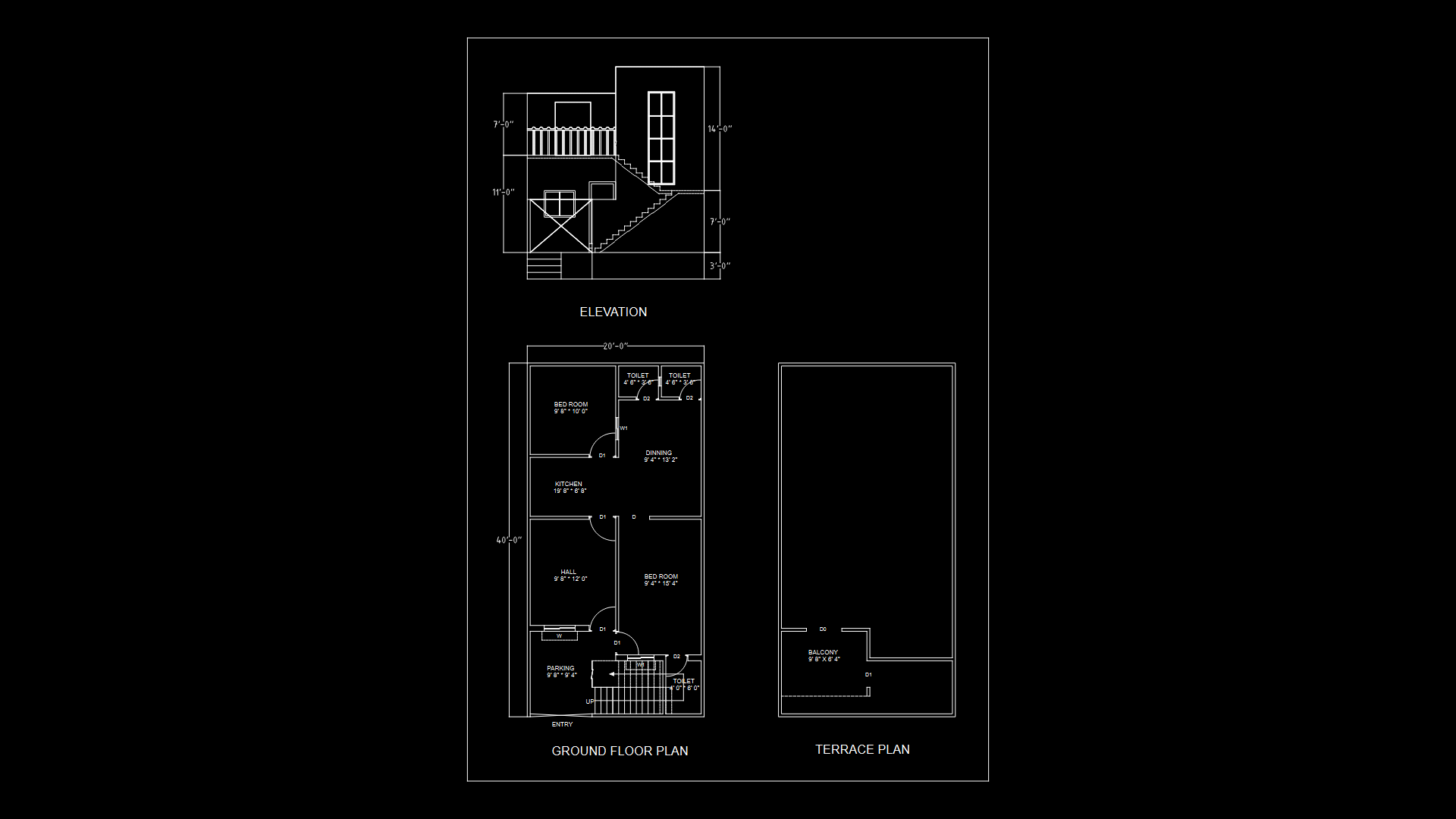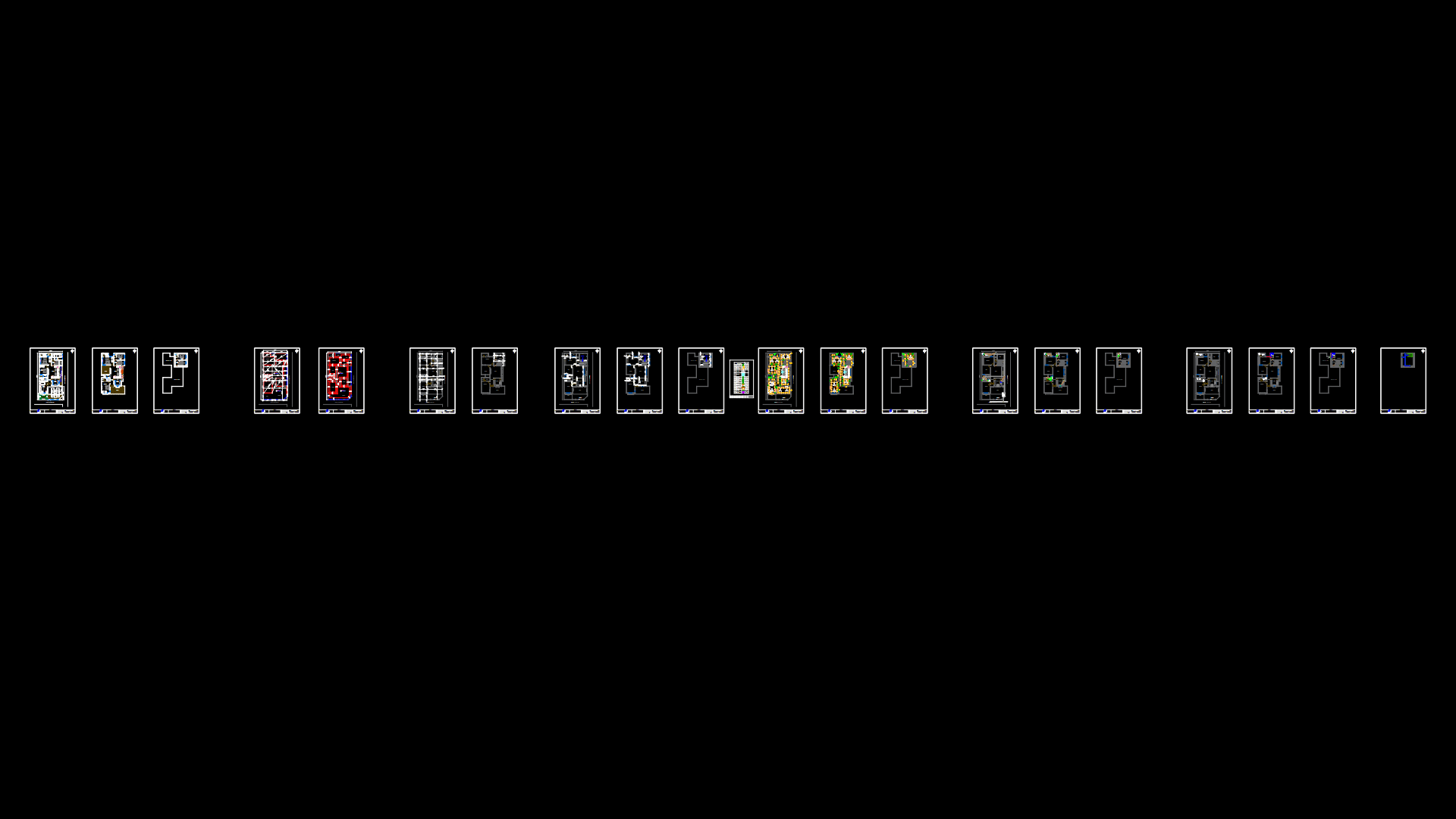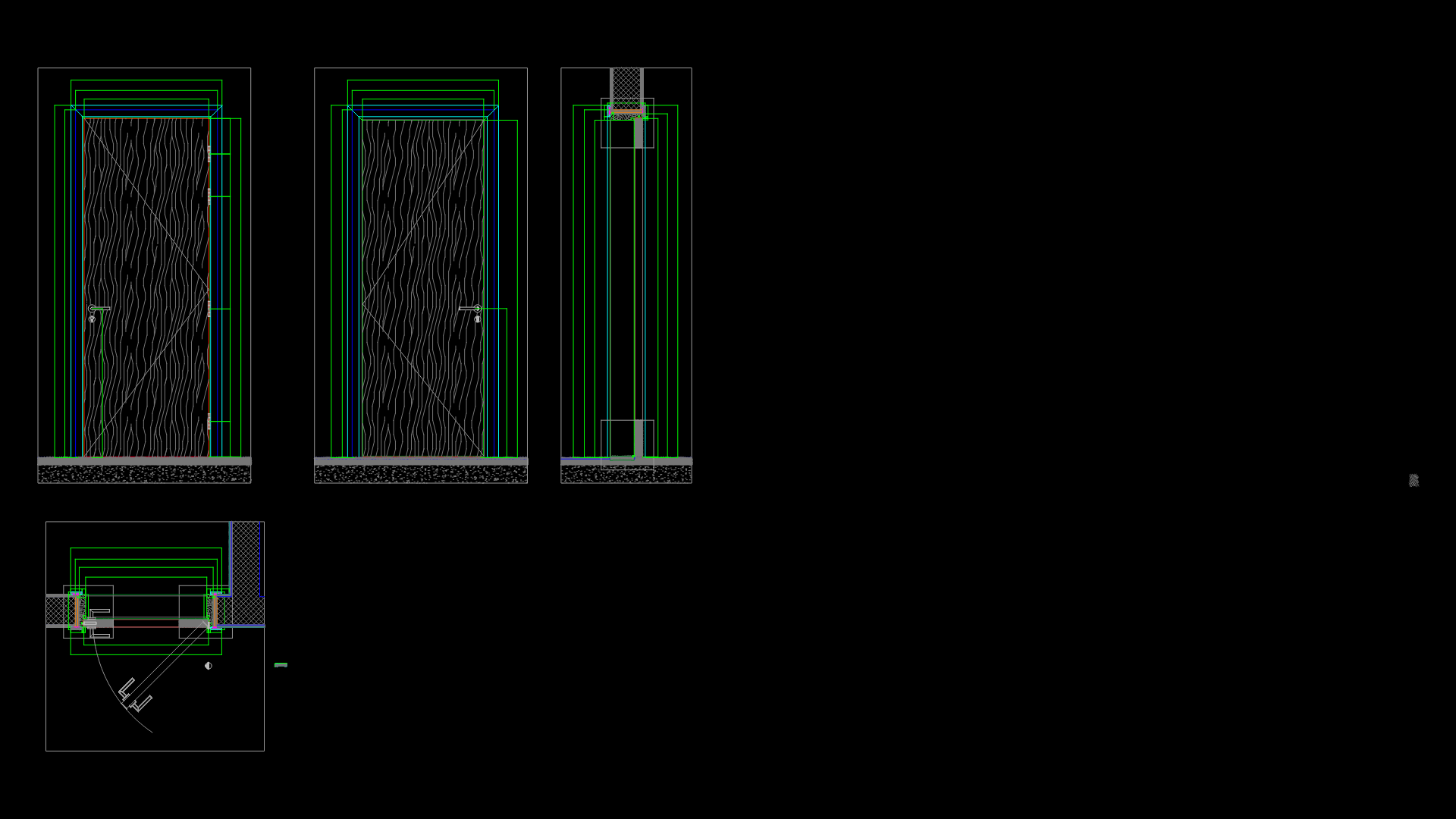Multi-Tower Residential Complex Elevations for Block J
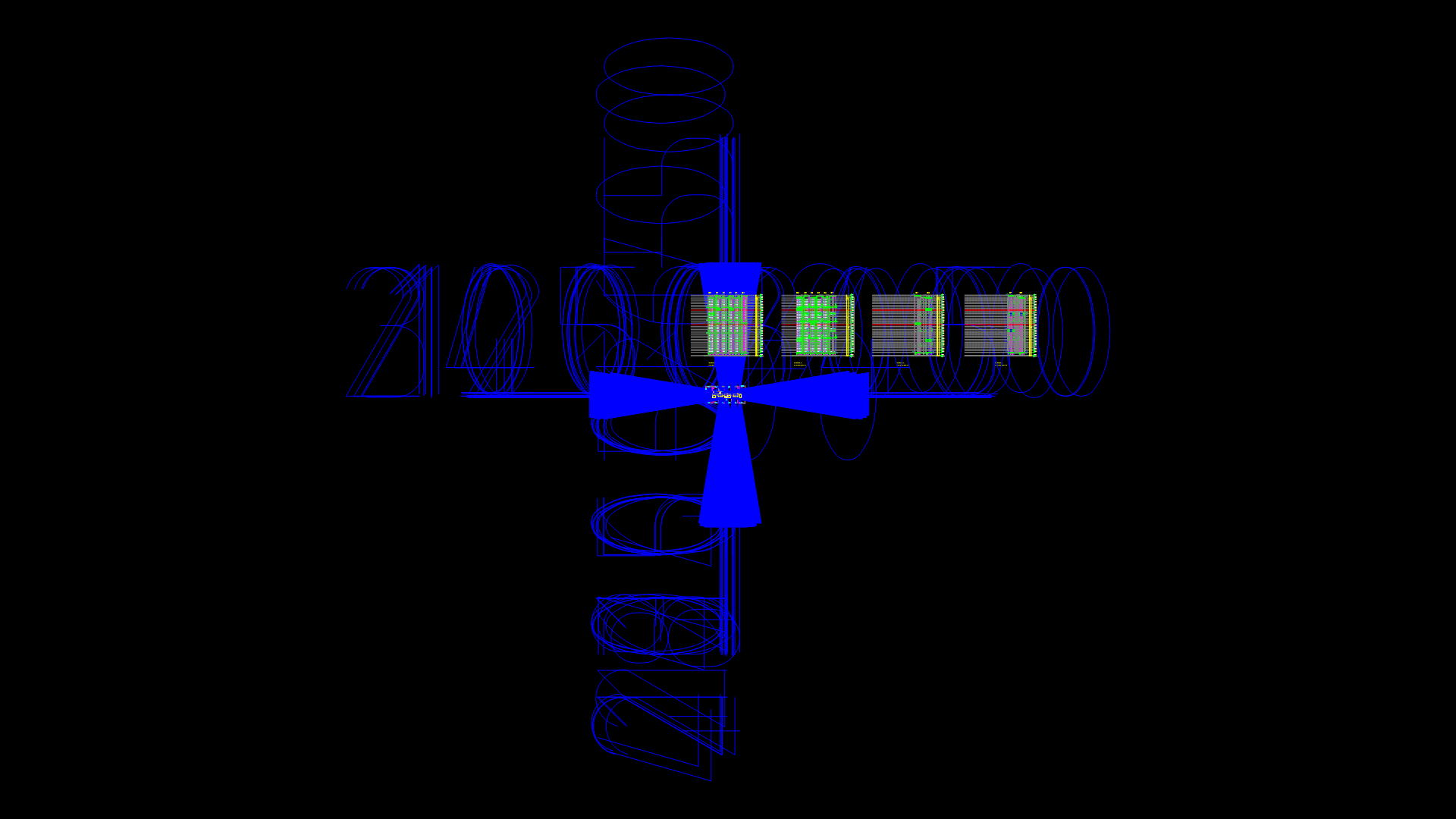
This drawing set contains exterior elevations for Tower J, part of a multi-tower residential development. The elevations depict the façade treatment with extensive glazing elements and structural components at 1:200 scale. The drawing includes detailed representations of the tower’s fenestration patterns, balcony configurations, and façade articulation. Particular attention is given to the curtain wall systems and exterior cladding materials. The elevations are organized on multiple layers to separate structural elements, glazing, and architectural features. The drawing employs specialized hatching patterns to differentiate between material types and surface treatments. Construction joints and expansion details are indicated at critical junctures, providing essential information for fabrication and installation phases.
| Language | English |
| Drawing Type | Elevation |
| Category | Blocks & Models |
| Additional Screenshots | |
| File Type | dwg |
| Materials | Concrete, Glass |
| Measurement Units | Metric |
| Footprint Area | Over 5000 m² (53819.5 ft²) |
| Building Features | Elevator |
| Tags | curtain wall, facade design, fenestration, high-rise, multi-tower complex, residential tower, tower elevations |
