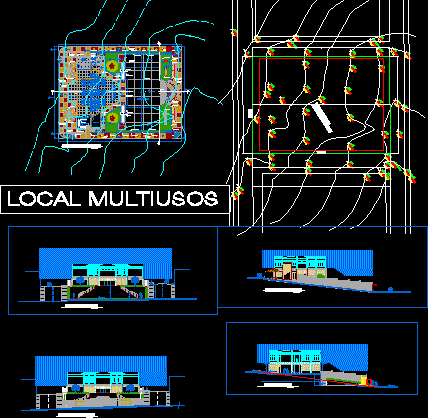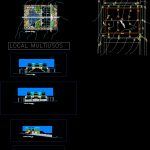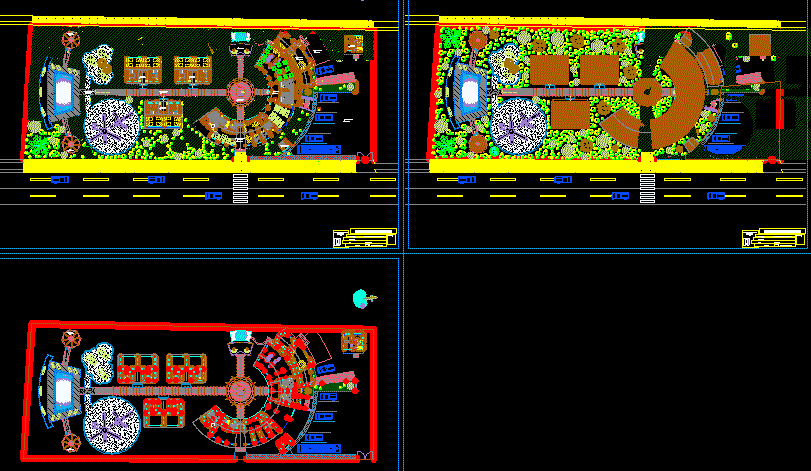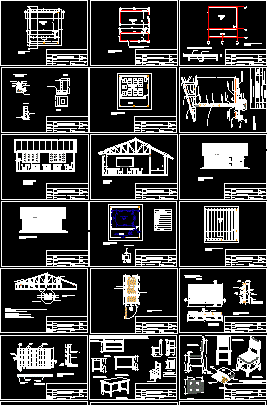Multi-Use Center DWG Block for AutoCAD
ADVERTISEMENT

ADVERTISEMENT
Multi uses local to organize similar buildings
Drawing labels, details, and other text information extracted from the CAD file (Translated from Spanish):
cut a – a ‘, cut b – b’, main elevation, lateral elevation, mailbox, post, wooden and concrete benches, see detail type I roundabout, see streetlight detail, see detail trash, see detail reflectors, see detail ramp, multipurpose room, deposit, kitchen, sh, children’s games, with dilatation joints, concrete slab, see detail antler, fence bars, cement floor, stone washed coleada, contension wall, sardinel, see detail of trails, metal handrails, see detail of games, asphalt joints, see detail of slab, see detail of wall, see detail of sardinel, ramp, general planimetry, interior facade, rear facade, interior court, multipurpose room
Raw text data extracted from CAD file:
| Language | Spanish |
| Drawing Type | Block |
| Category | City Plans |
| Additional Screenshots |
 |
| File Type | dwg |
| Materials | Concrete, Wood, Other |
| Measurement Units | Metric |
| Footprint Area | |
| Building Features | |
| Tags | autocad, block, buildings, center, city hall, civic center, community center, DWG, local, multi |








