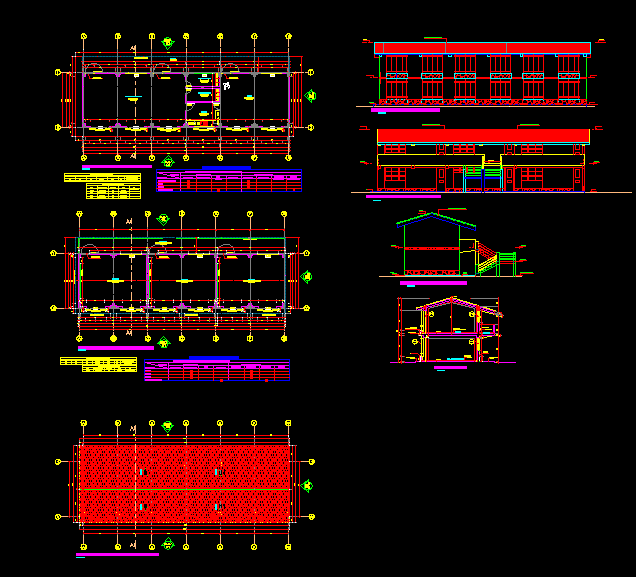Multi-Use Community Center–Animal Husbandry Association DWG Plan for AutoCAD

Auditorium, multiuse room, production workshops, training areas, coffee bar, administrative area, offices, services. Architectonic plan – Sections – Elevations
Drawing labels, details, and other text information extracted from the CAD file (Translated from Spanish):
made by coconut, in each direction, t.cisterna structural cut, to consumption, of cistern, to drainage column, raised tank elevation, with foot valve, suction basket, electric pump, sanitary cover, to elevated tank, aa cut, in column, npt, until finding firm ground, box of areas, plant, main elevation, lateral elevation, cut a-a ‘, cut b-b’, ss.hh. ladies, broker, deposit, multipurpose room, lounge, roof, central courtyard, auditorium, and exhibition of training room, light well, SMEs, metal door. rolling, admin., passageway, kitchen, patio, bar, cafeteria, ss.hh., ladies, men, guardianship, archive, waiting room, administration, s.h., income, first level, construction of multipurpose community, cuts and elevations
Raw text data extracted from CAD file:
| Language | Spanish |
| Drawing Type | Plan |
| Category | City Plans |
| Additional Screenshots |
 |
| File Type | dwg |
| Materials | Other |
| Measurement Units | Metric |
| Footprint Area | |
| Building Features | Deck / Patio |
| Tags | administrative, areas, association, Auditorium, autocad, BAR, city hall, civic center, coffee, community, community center, DWG, multi, multiuse, plan, production, room, training, workshops |








