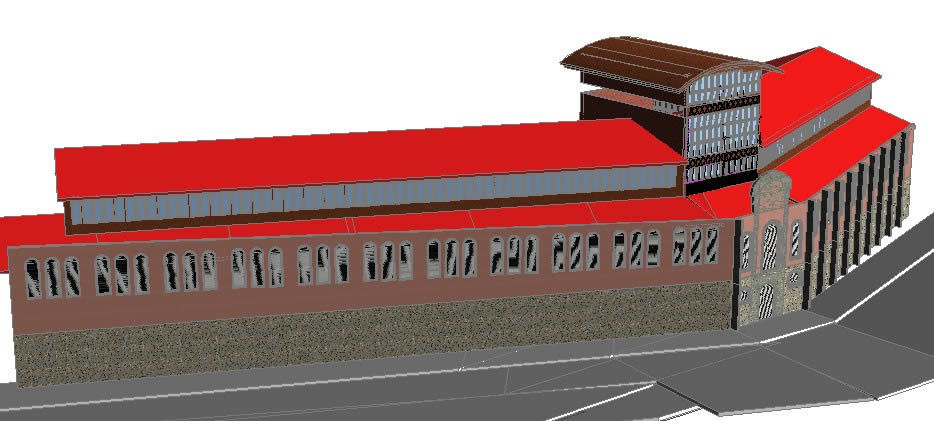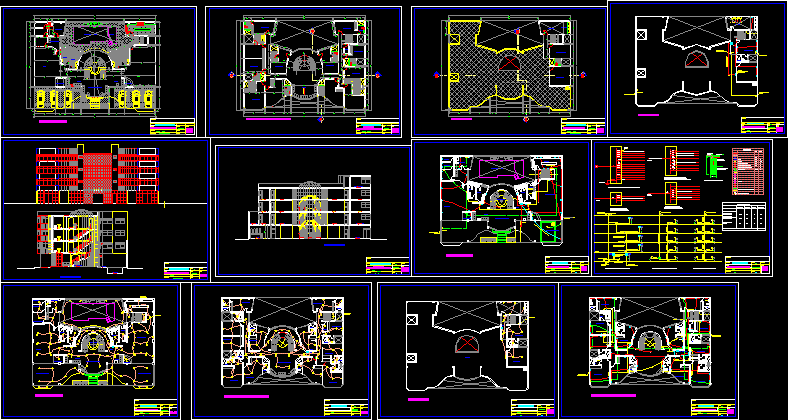Multi-Use Room In Missionary Church DWG Block for AutoCAD

Salon multiple missional church – Complete design
Drawing labels, details, and other text information extracted from the CAD file (Translated from Spanish):
variable, excavation, wick for mooring, tijeral, expansion board, foundations, technical specifications, national regulations of buildings, coating:, reinforced concrete, simple concrete, f’c, rne, foundation, ground level, lightened slab, ridge smooth zinc ex., smooth zinc frieze, tijerales distribution, smooth zinc ridge, wall, aluminized hinges, interior, fiber cement panel board, lizard caspi wood, det. latticework, plastic mesh, det. high window, cedar of first, note:, details of joints, attached to both sides, isometry of veneer, frame, door frame, standard:, content of moisture :, preservation :, treatment :, design manual for woods of the group Andean, prematek or similar two hands, wood preservative type, average, minimum, strength :, structural group ” c ”, technical specifications of wood, perpendicular compression, parallel compression, bending, parallel traction, parallel cut , living room of various uses, electrical installations, ceiling projection, sa, b, comes from group electrogen, going to pt, double switch, isometric view, switch, wall, pipe, embedded in, over ceiling, electrical outlet, floor, luminaire of exterior, circular luminaire, with accessories incorperados, going to dt, dt, or ceiling, conductor embedded in floor, conductor embedded in wall, or wall, symbol, description, legend, simple inipolar switch, inipola switch r double, pt, earthed, sa, b, note:, to energize will be made of the existing generator group, conductors, thermoplastic materials resistant to moisture and fire retardant, pipes, boxes, accessories, boards, for exits such as pushbuttons, tv antenna. telephones, etc. will be similar to those of the monochrome series, made of ticino with anodized aluminum plates., both in distribution board will be for, embed, metal. the dimensions will be given by the supplier, and with its respective grounding point, switches, white color, receptacles, bakelite, white color, grounding, type connector, for grounding, sifted and compacted earth, lighting, unifiliar diagram, metal cabinet, pt., goes to the group, electrogen exist., reservation, installed load box, pot. unit. w, pot- partial w, total installed power, installed power, maximum demand chart, quantity, factor, v-a, plant – architecture, level slab lightened, level. ground, corrugated roof, right lateral elevation, staircase mortar, niv. extraordinary growth, elevation of the main façade, rear elevation, corrugated roof timpani, caspi lizard or sim., b-b cut, roof plane, corners, corrugated ironwork, brace between, cut a-a
Raw text data extracted from CAD file:
| Language | Spanish |
| Drawing Type | Block |
| Category | Religious Buildings & Temples |
| Additional Screenshots |
 |
| File Type | dwg |
| Materials | Aluminum, Concrete, Plastic, Wood, Other |
| Measurement Units | Metric |
| Footprint Area | |
| Building Features | |
| Tags | autocad, block, cathedral, Chapel, church, complete, Design, DWG, église, igreja, kathedrale, kirche, la cathédrale, mosque, multi, multiple, room, salon, temple |








