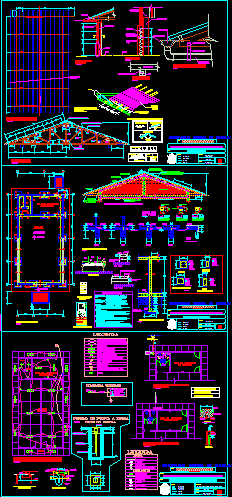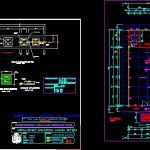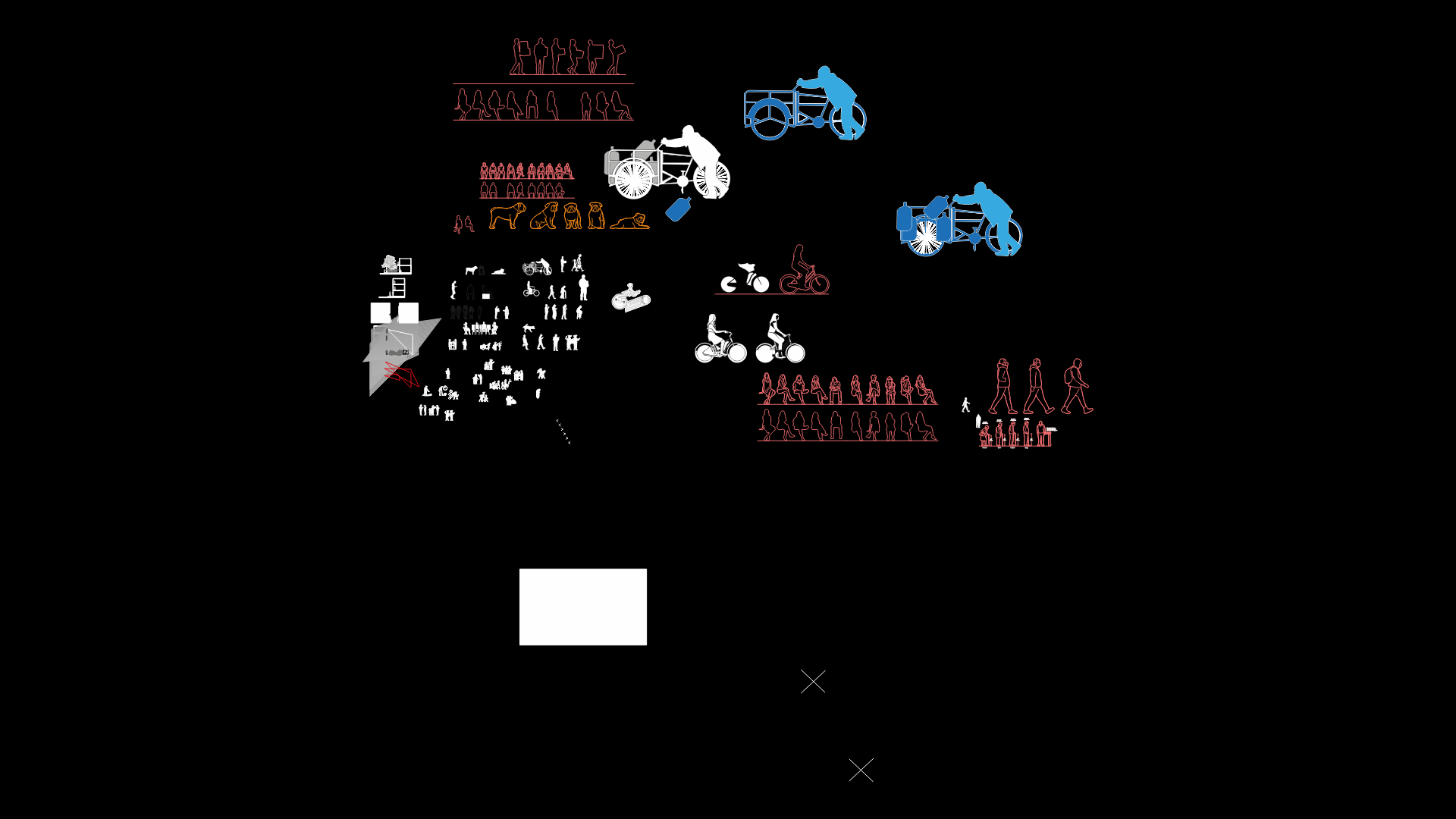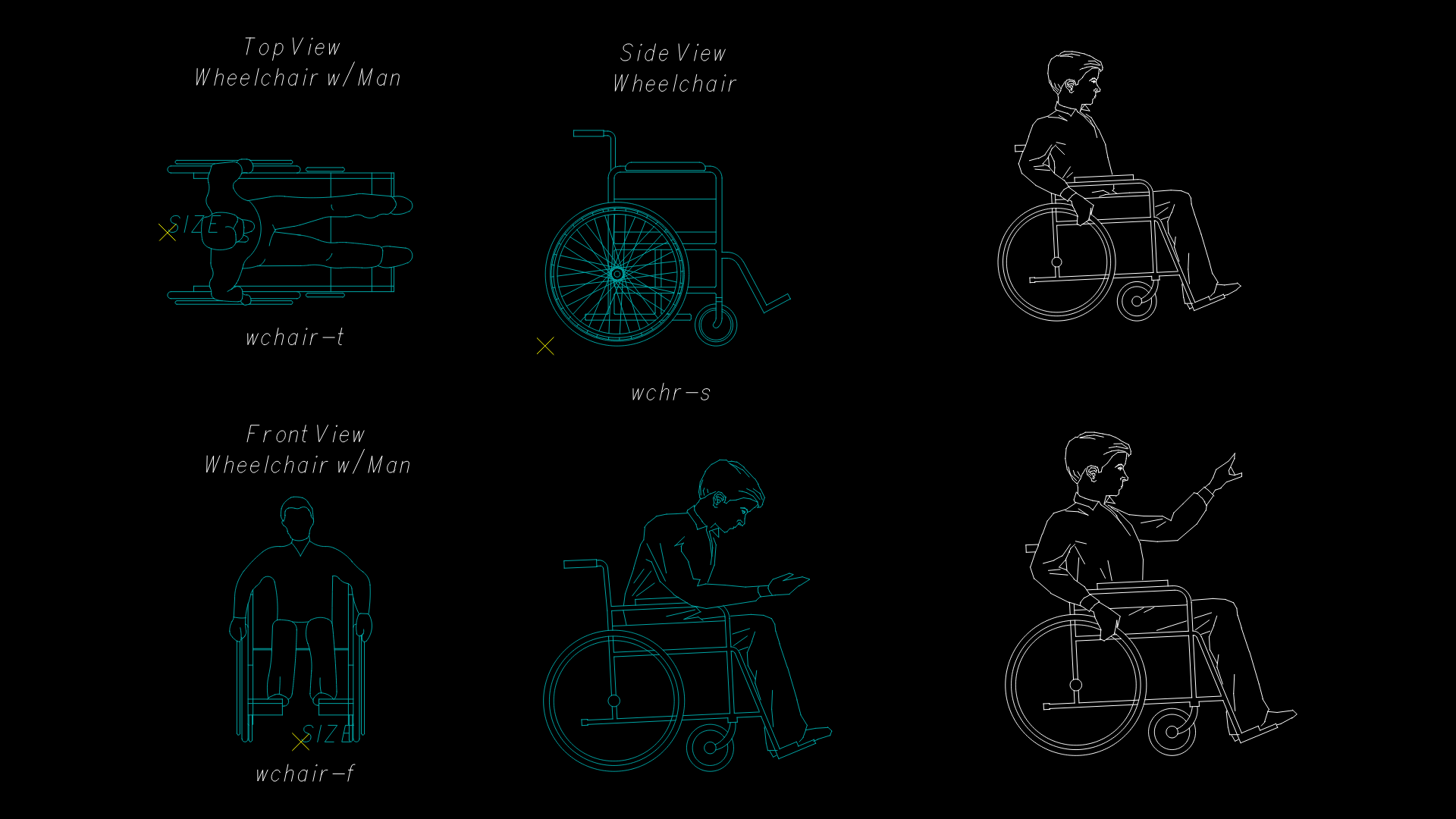Multi-Use Space For Disabled Persons–Huayllay, Pasco, Peru DWG Plan for AutoCAD

Includes sewage treatment plans.
Drawing labels, details, and other text information extracted from the CAD file (Translated from Spanish):
sab, kw-h, installed load, group, electrogen, rhodoplast, plaster, detail to, concrete, tarrajeo, rubbed, detail b, reduction, removable grid, bronze grid, electrowelded, npt, anchor, detail sink, detail location Valve, valve, meeting room, directive, room, assembly, electrical installations, sidewalk, lighting, electrical outlet, reservation, p. t., copper conductor, agricultural land, with chemical elements, grounding system, earth well, threaded register, pipe p.v.c. built-in, register box, gate control key, drain, water pipe, water, legend, water network, plant sanitary facilities, column anchor detail, caliper, both directions, frieze, beams, girder, masonry tympanum , thickness of posters, at the end of the work, level of ridge, in the axes that go the belts, before emptying the concrete, brick wall, structural wood, reinforcing steel, soil, overload, coatings, concrete, concrete, concrete cyclopean, masonry, standardized masonry unit will be the concrete block, in areas where there is no stone will be used mortar, the quality of the materials will be the same as for the, for areas where there is no stone you can use the mortar , simple concrete of low resistance,: the structural wood will be the defined,: indicated in roofing plant, the foundation is defined for floors, technical specifications, columns and other elements with, in the volumes specified, instead of large displacement stone, rubble can be used, used in continuous foundations and fillings, septic well, min, same section, abutment details, horizontal overlap, flexible ridge, fastening details in flexiforte covers, overlap longitudinal, sealing washer, cover, details of ridgeings, figacion points on belts, opaque polypropylene or similar, vsc, girder runoff, affirmed, cement floor, polished and burnished, foundation plant, selected material, detail board, loan , detail floor, det. mooring beam, ramp, sshh, door, detail in the case of doors, wall, foundation sections, sardinel in lane, mosquito net, truss, detail of ceiling, shc, shd, circuit lighting recessed ceiling or wall, circuit receptacle embedded floor or wall, grounding hole, installed power, maximum demand, meter, pi, md, single line diagram, light center, sewer network, going to septic tank, window detail, window isometrics, gutter detail, detail rain fall, brick wall, low rainwater, smooth iron anchor, iron scree, screw fixation, zinc channel, roof shaft, roof plant, tympanum of manposteria, wood quinilla, zinc cove, clamp iron, planed, galvanized calamine cover, ridge galvanized smooth cauliflower, mad. shihuahuaco, bb court cover registration, sewer entry, cut aa septic tank, chamfer with mortar in the board, ventilation pipe, cut aa septic tank structure of foundation, see detail of cover registration, plant cover registration, output of, minimum overlaps , wall covering, wire rod handle, view in plant-septic tank, for communal premises., cover registration, registration, cover, hole, mesh, plant, proy. of roof, evacuation of rain water, det. see lam structures, dilatation board, bruña, wooden frame quinilla, frames, shihuahuaco wood, paint, marine varnish:, in walls, beams, columns., latex:, skyrace, shihuahuaco wood frame, lupuna plywood, panel, cedar wood, frame, cedar wood, frames, cedar wood, plywood door, shuttered door, window, semi-polished and burnished finished concrete, concrete polished and burnished finish, description, departure, wood carpentry, countertops, sockets, sidewalks, interoir, floors , dimensions of the finish, assembly, hall, meeting room, court aa, main elevation, concrete, administration, court bb, rear elevation, in scissors, iron anchor, rodon detail, tongue and groove, frieze, eaves , detail of bevelled edges, with tupy, metal towards the interior of the classroom, box of openings, alfeiz., width, height, type, observations, cant., detail of bevel in window frame, project:, prof. luis román, marcelo callupe, district municipality of huayllay, mayor:, flat:, indicated., sanitary facilities, sanitary facilities, septic camera, location:, place:, district:, province:, region:, huayllay, pasco, specialty: , scale:, plane :, date :, local construction for the disabled, architecture, distribution, cuts and elevations, ies, electrical installations and sanit., electrical and sanitary installations, details, structures
Raw text data extracted from CAD file:
| Language | Spanish |
| Drawing Type | Plan |
| Category | People |
| Additional Screenshots |
 |
| File Type | dwg |
| Materials | Concrete, Masonry, Steel, Wood, Other |
| Measurement Units | Metric |
| Footprint Area | |
| Building Features | |
| Tags | autocad, Behinderten, des projets, disabilities, disabled, DWG, handicapés, handicapped, includes, multi, pasco, PEOPLE WITH DISABILITIES, PERU, plan, plans, projects, projekte, projetos, sewage, space, treatment |








