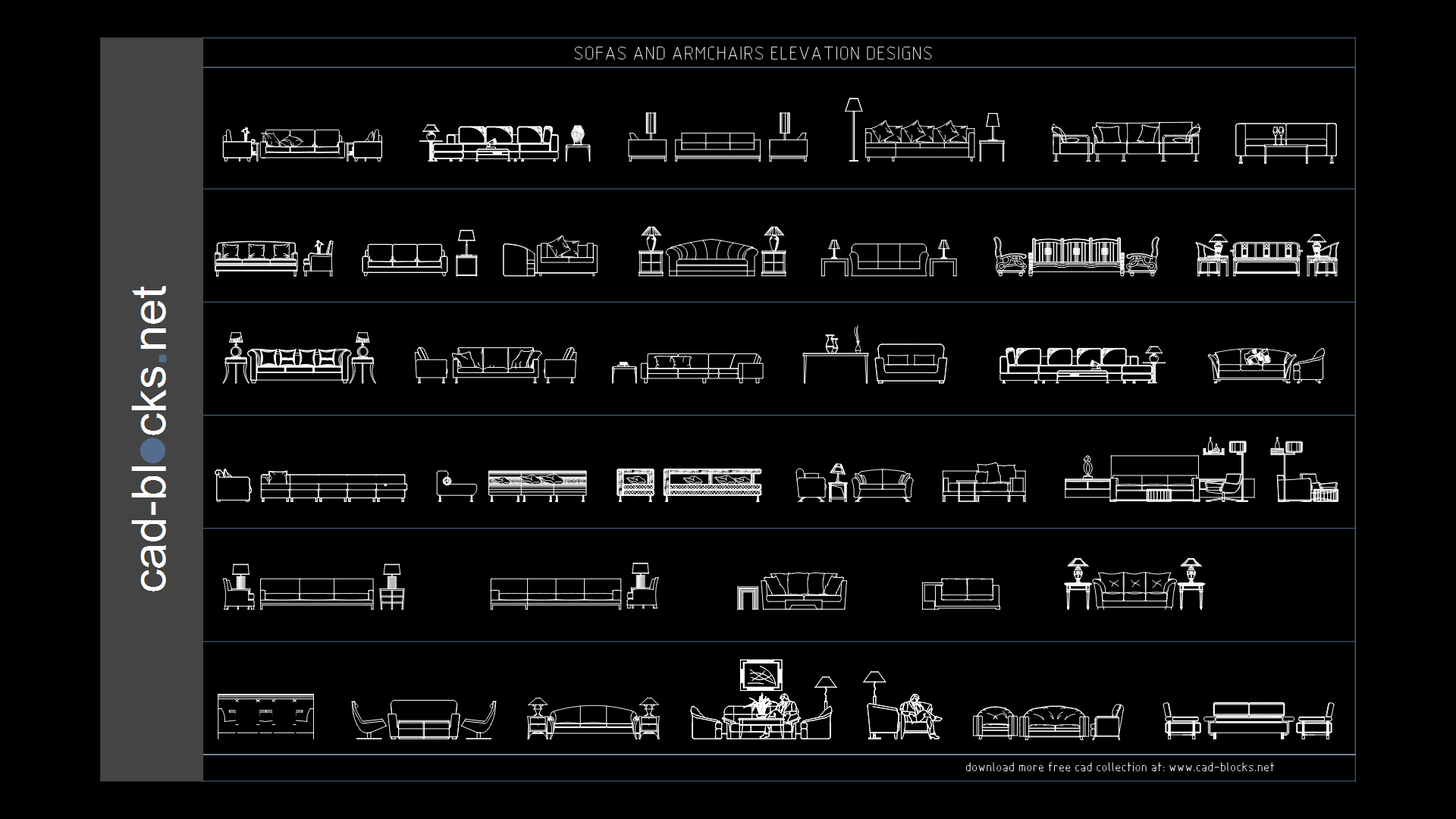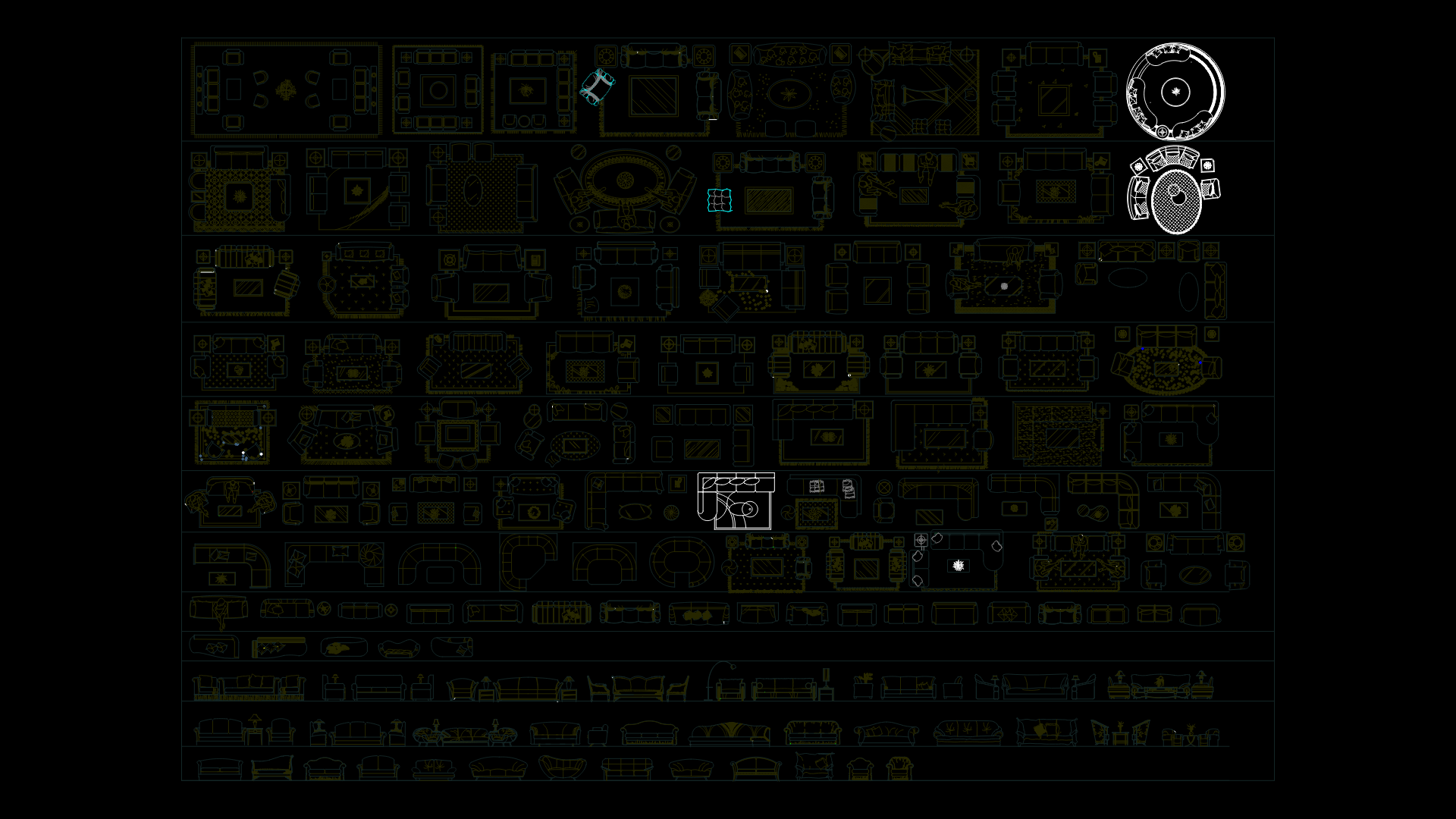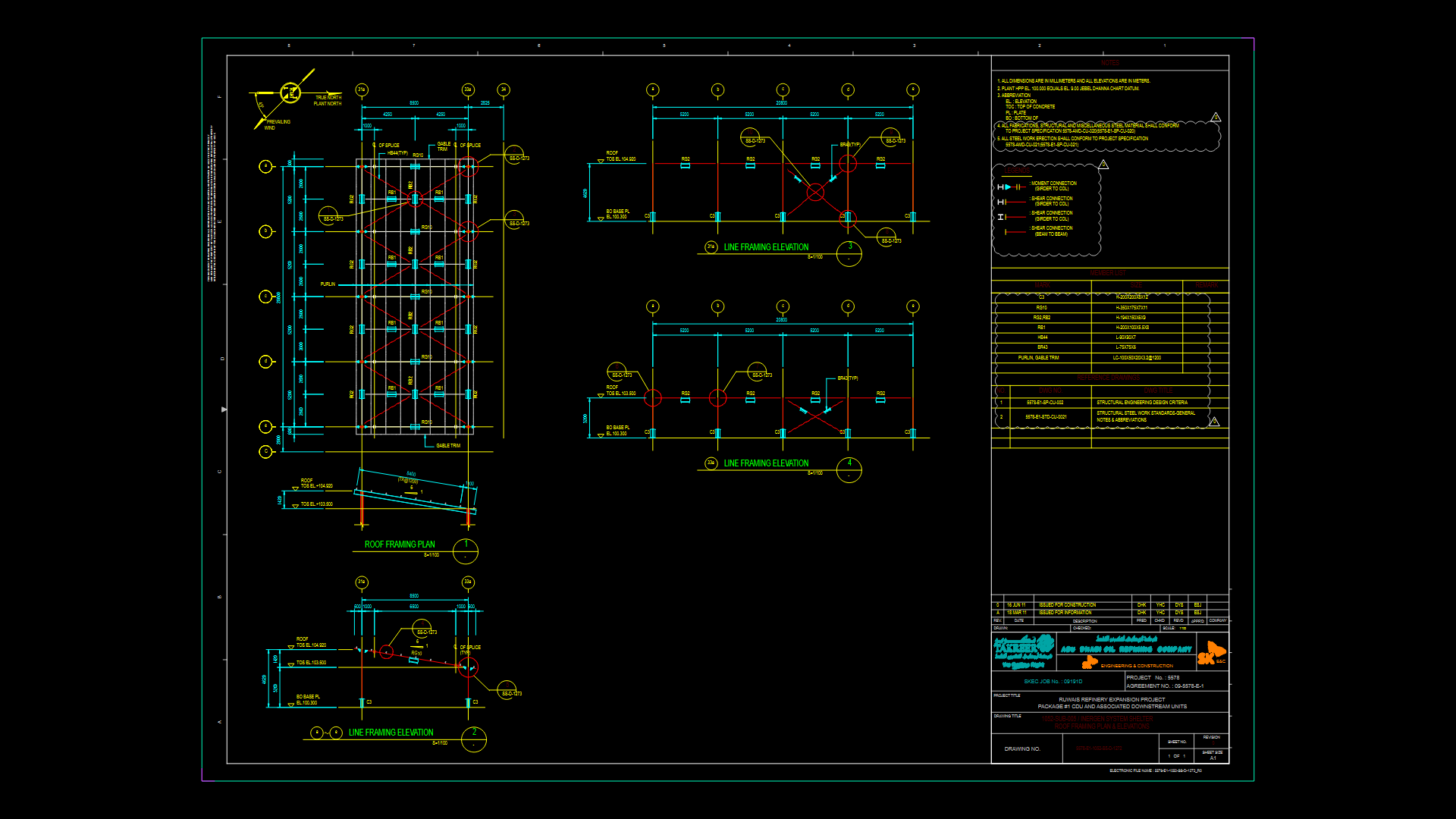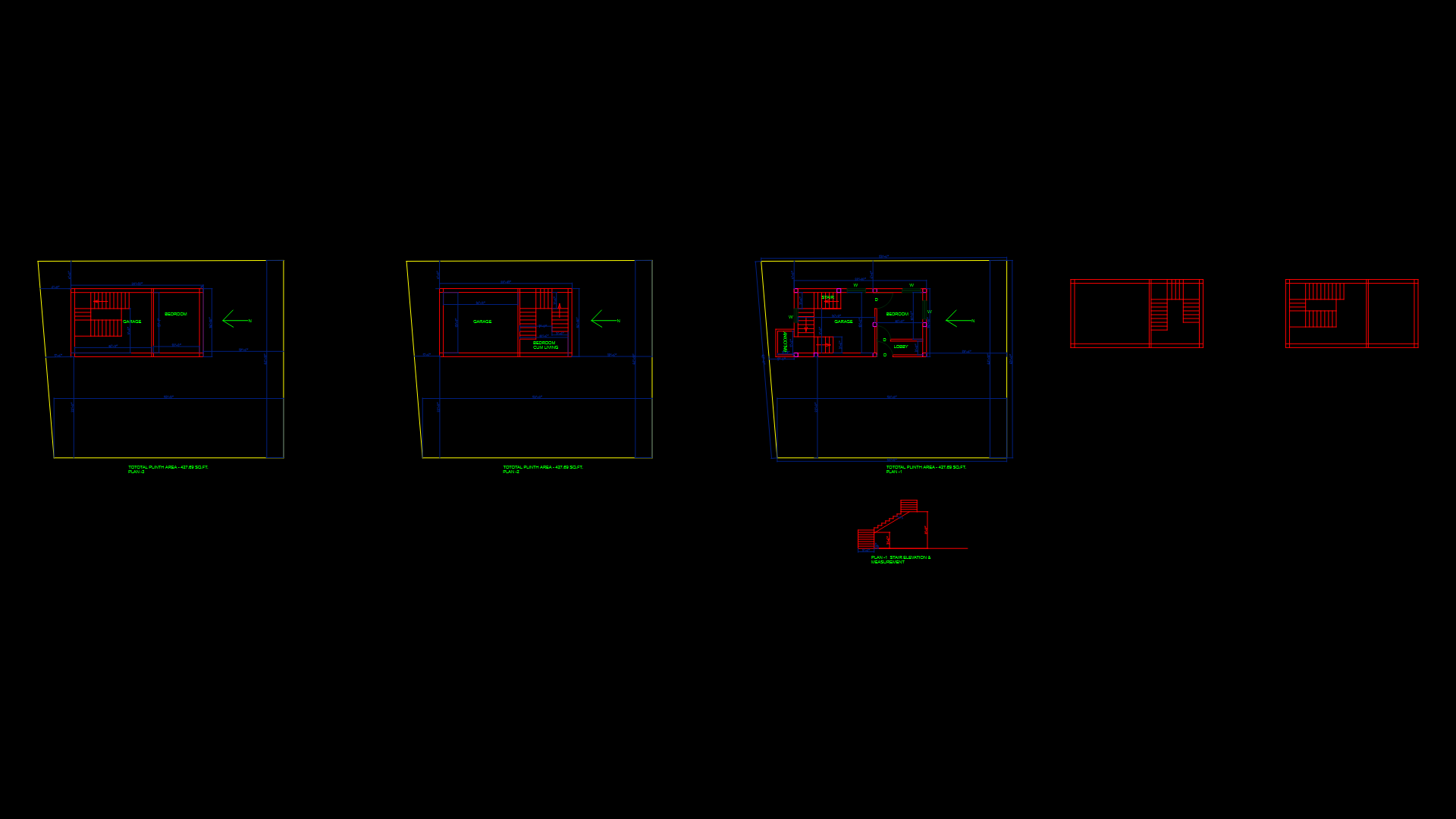Multi-View Sofa Block Collection: Frontal, Side & Top Projections

This CAD drawing contains a comprehensive collection of sofa blocks with multiple orthographic views including front, right, top, and back projections. The drawing features contemporary sofa designs with clean lines and minimalist frames, supported by slim metal legs. The main view displays a three-seater sofa with decorative throw pillows and cushioned seating, while the side view illustrates the depth profile and arm design. The top-down projection reveals the spatial footprint and cushion arrangement. Multiple sofa variants are included in the block library (labeled sofa01 through sofa015), alongside at least one armchair variant, providing designers with flexible options for interior space planning. Each block is meticulously drawn to scale in millimeters, making them suitable for direct insertion into residential and commercial interior design projects without rescaling.
| Language | English |
| Drawing Type | Block |
| Category | Furniture & Appliances |
| Additional Screenshots | |
| File Type | dwg |
| Materials | Other |
| Measurement Units | Metric |
| Footprint Area | N/A |
| Building Features | |
| Tags | 2D furniture library, furniture Cad, interior design, living room furniture, orthographic views, seating elements, sofa blocks |







