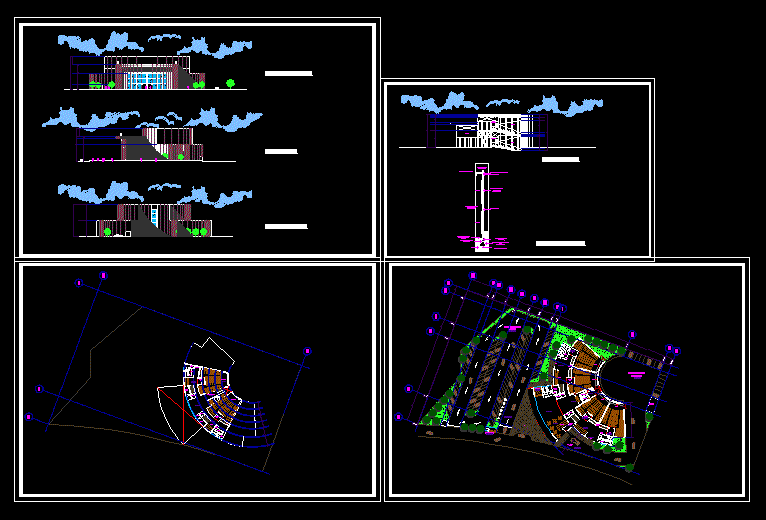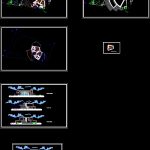Multicinemas DWG Section for AutoCAD
ADVERTISEMENT

ADVERTISEMENT
PLANT AND FACADES OF A GROIP OF CINEMAS WITH FOUR NORMAL ROOMSAND 2 VIP;RACHITECTURAL SECTION AND BY BY FACADE
Drawing labels, details, and other text information extracted from the CAD file (Translated from Spanish):
u.d.v, public parking, service parking, administration
Raw text data extracted from CAD file:
| Language | Spanish |
| Drawing Type | Section |
| Category | Entertainment, Leisure & Sports |
| Additional Screenshots |
 |
| File Type | dwg |
| Materials | Other |
| Measurement Units | Metric |
| Footprint Area | |
| Building Features | Garden / Park, Parking |
| Tags | Auditorium, autocad, cinema, DWG, facade, facades, normal, plant, section, Theater, theatre |






