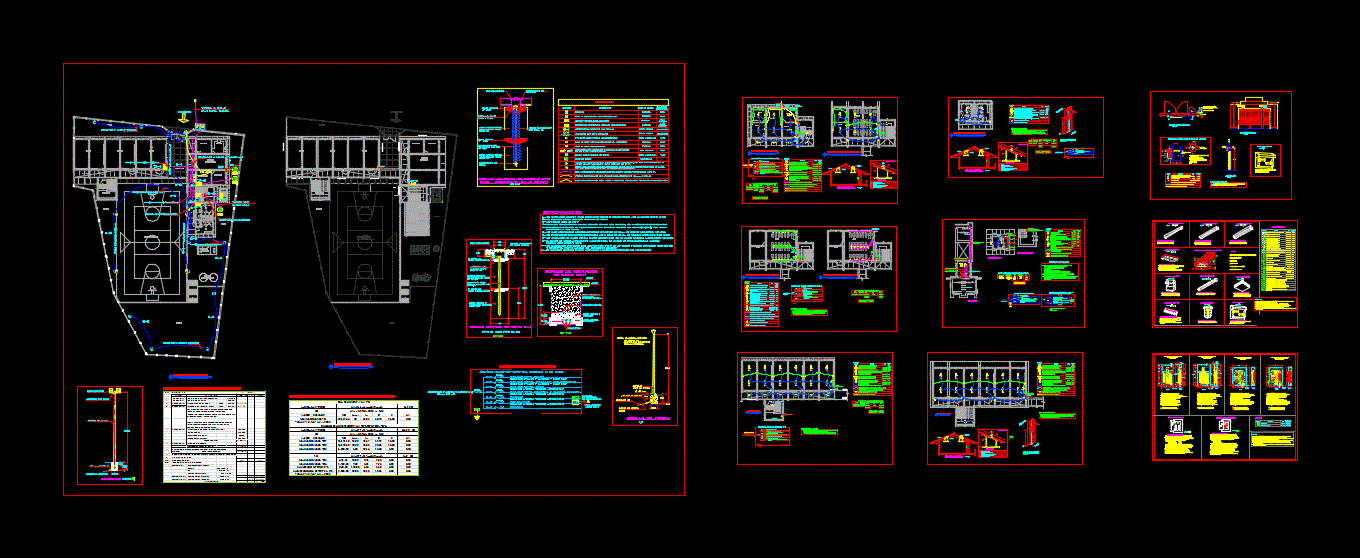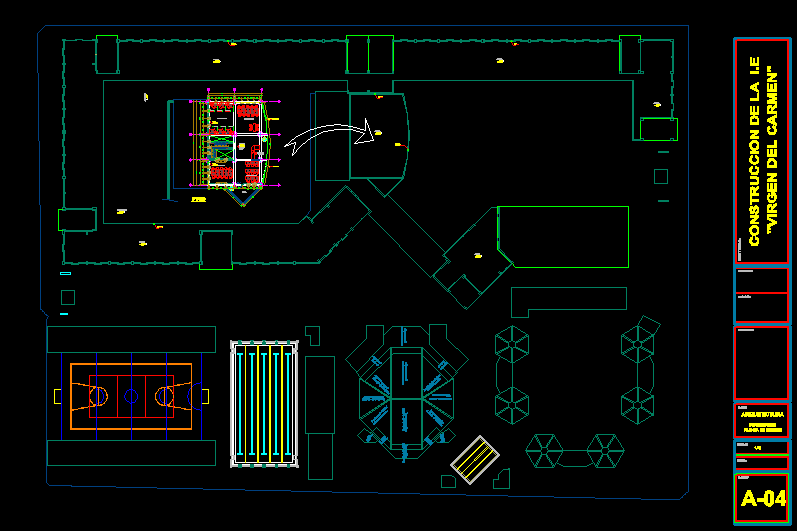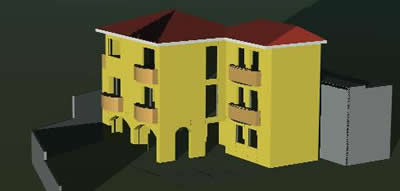Multicines DWG Section for AutoCAD
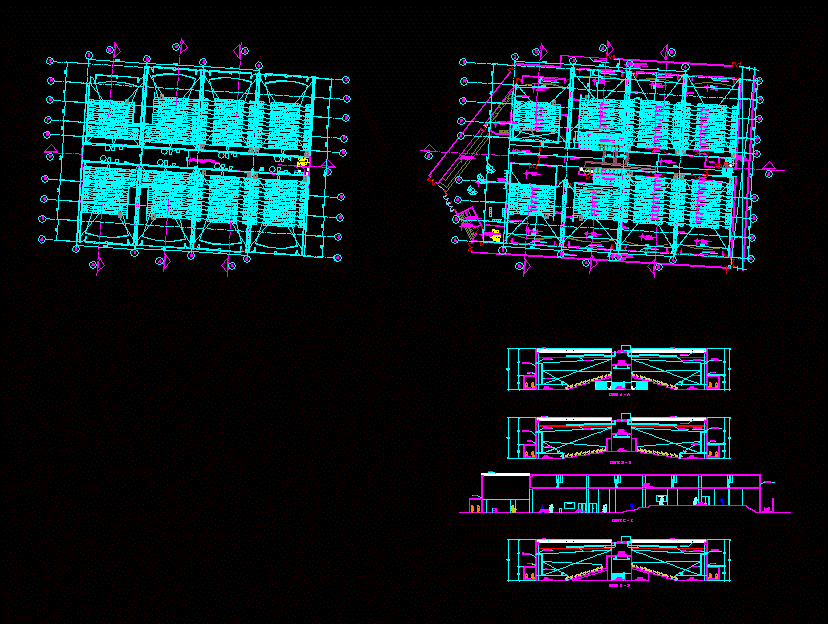
A work multiplexes Workshop – plants – sections
Drawing labels, details, and other text information extracted from the CAD file (Translated from Spanish):
H.H. hh., administration, ticket office, counting, foyer, confectionery, corridor, emergency exit, cleaning, telephone booths, polished cement, confectionery service, high density glass wool, sshh. men, sshh. women, projection booths, billboard, queue area, service hall, control, masonry partition of concrete solaqueado, masonry partition of concrete solaqueado and painted, toilet recessed to the trebol floor white, urinal trebol color white, lavatory trebol color white , cut a – a, cut b – b, masonry partition of concrete solaqueado, joint cover, external facing tarrajeado and painted, metal structure, thermotech, cut c – c, false sky drywall, projection booths, service corridor, cut d – d, deposit
Raw text data extracted from CAD file:
| Language | Spanish |
| Drawing Type | Section |
| Category | Entertainment, Leisure & Sports |
| Additional Screenshots |
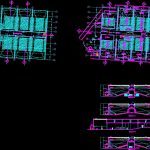 |
| File Type | dwg |
| Materials | Concrete, Glass, Masonry, Other |
| Measurement Units | Metric |
| Footprint Area | |
| Building Features | |
| Tags | Auditorium, autocad, cinema, DWG, plants, section, sections, Theater, theatre, work, workshop |

