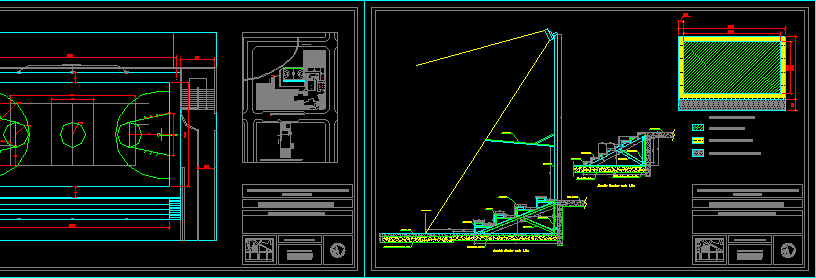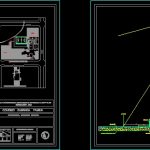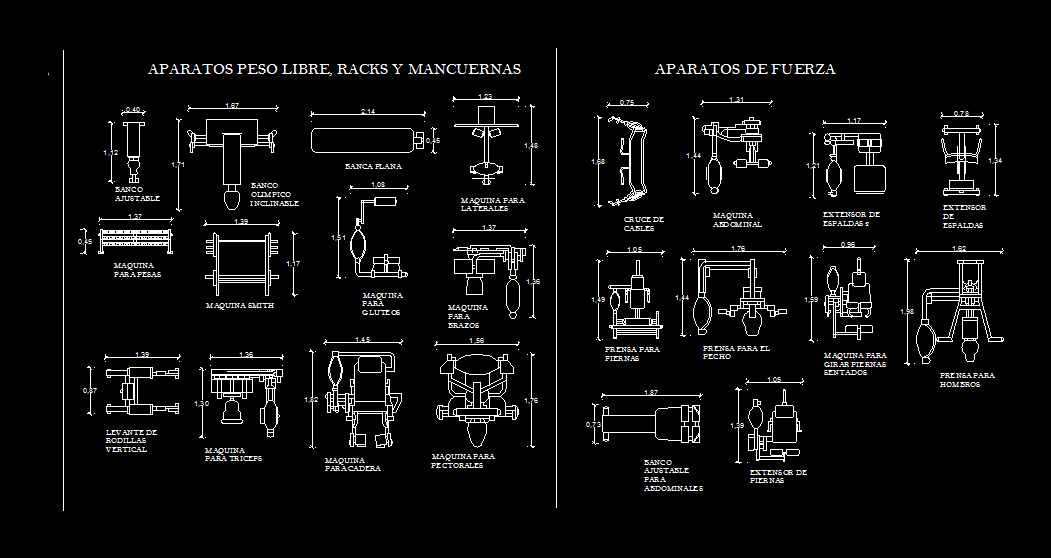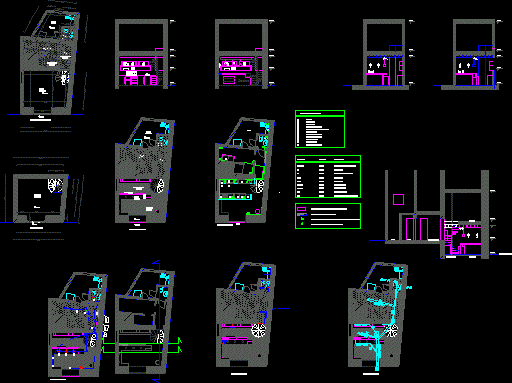Multicourts With Constructive Details DWG Detail for AutoCAD
ADVERTISEMENT

ADVERTISEMENT
Multicourts – Constructive details
Drawing labels, details, and other text information extracted from the CAD file (Translated from Spanish):
plant project second floor annex, plant project second floor, another owner, street san martin, street barros arana, street serrano, pat, npt., com, des, bma, moves staircase., demolition existing wall., line court, patio existent, sacristy, chapel, multi-court surfaces, halogen lighting, arturo prat, arana barros, san martin, serrano, baquedano, colegio sagrada familia, commune: tocopilla, project location, project type: multi-court construction
Raw text data extracted from CAD file:
| Language | Spanish |
| Drawing Type | Detail |
| Category | Entertainment, Leisure & Sports |
| Additional Screenshots |
 |
| File Type | dwg |
| Materials | Other |
| Measurement Units | Metric |
| Footprint Area | |
| Building Features | Deck / Patio |
| Tags | autocad, basquetball, constructive, court, DETAIL, details, DWG, feld, field, football, golf, sports center, voleyball |






