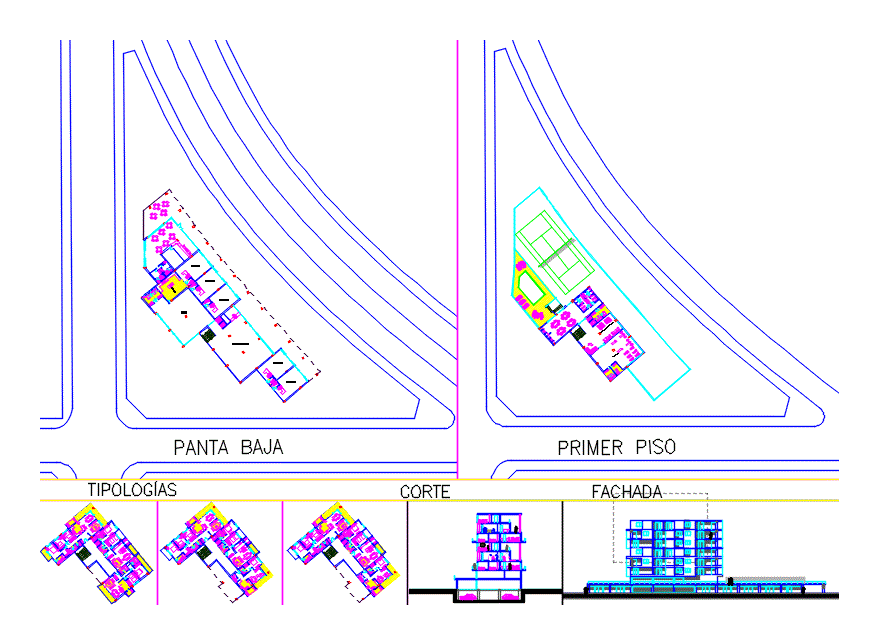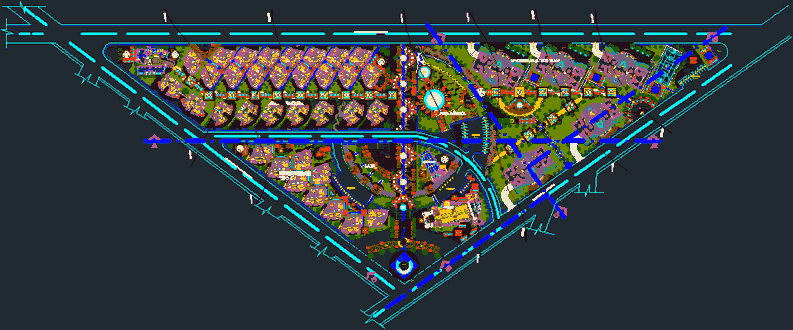Multifamily, 2 Units Per Floor, 3 Bedrooms – – Huanuco, Peru DWG Block for AutoCAD
ADVERTISEMENT

ADVERTISEMENT
Multifamily Housing Proposal in the city of Huánuco. It has two apartments by level, also has three bedrooms each and two bathrooms, living – dining room and kitchen.
Drawing labels, details, and other text information extracted from the CAD file (Translated from Spanish):
entrance, built area, passageway, living room, kitchen, service, duct, ventilation, bedroom, master, ss.hh, patio, second floor, first floor, note, rest, patio, ceiling projection, projectionofvoladizo, first level, viv project multifamily, double, roof, s.h.
Raw text data extracted from CAD file:
| Language | Spanish |
| Drawing Type | Block |
| Category | Condominium |
| Additional Screenshots |
 |
| File Type | dwg |
| Materials | Other |
| Measurement Units | Metric |
| Footprint Area | |
| Building Features | Deck / Patio |
| Tags | apartment, apartments, autocad, bathrooms, bedrooms, block, building, city, condo, DWG, eigenverantwortung, Family, floor, group home, grup, Housing, huanuco, Level, living, mehrfamilien, multi, multifamily, multifamily housing, ownership, partnerschaft, partnership, PERU, proposal, units |








