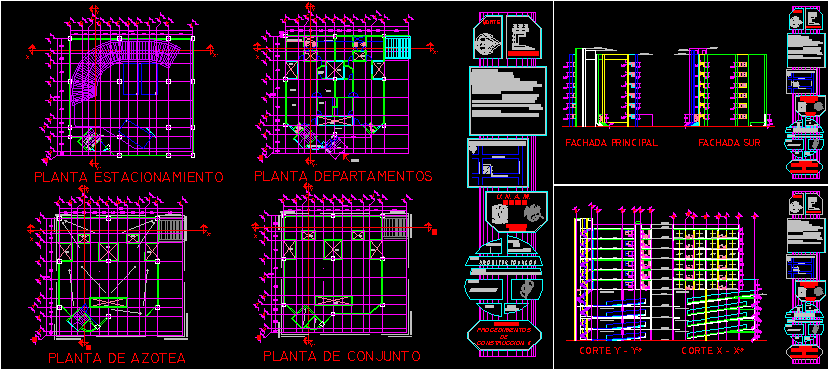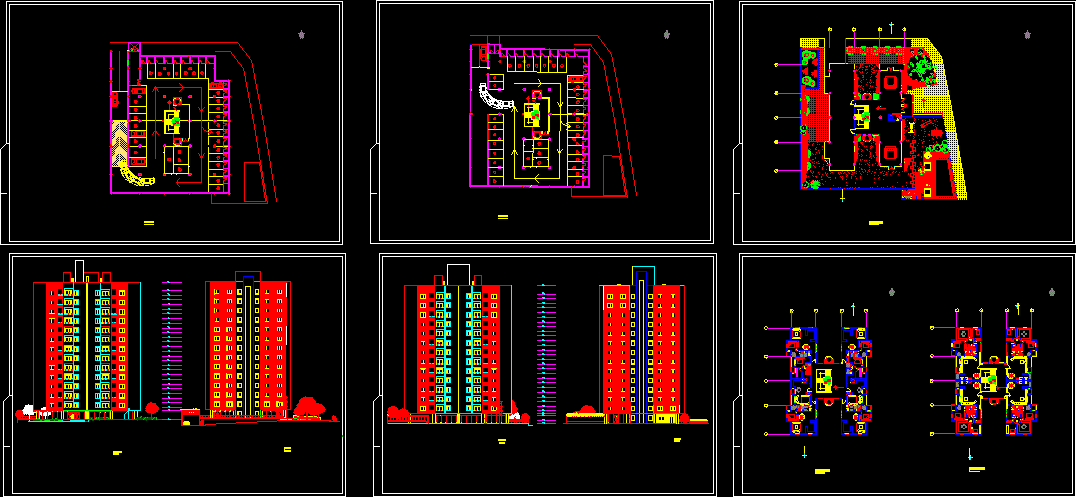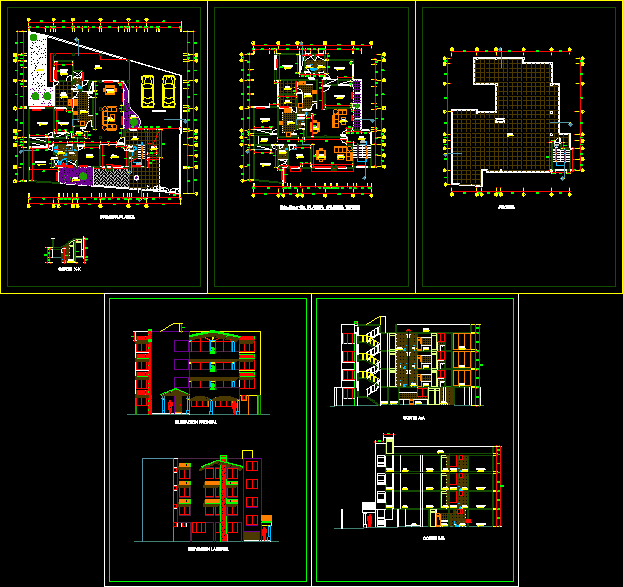Multifamily, 20 Units, 5 Storeys, Retail On Ground Level DWG Plan for AutoCAD

Architecture Building 5 floors, 4 apartments per floor, with retail on the ground floor and underground garage. Floor plans, facades, front and side views.
Drawing labels, details, and other text information extracted from the CAD file (Translated from Spanish):
ramp entrance garages, sheet, utn concord regional faculty, Design: building, Chair: urban planning architectural design, student: enzo, scale:, location of the land: urquiza alberdi, plane: facade, the land’s surface:, total area:, fot:, fos:, sheet, utn concord regional faculty, Design: building, Chair: urban planning architectural design, student: enzo, scale:, location of the land: urquiza alberdi, plane: facade, the land’s surface:, total area:, fot:, fos:, sheet, utn concord regional faculty, Design: building, Chair: urban planning architectural design, student: enzo, scale:, location of the land: urquiza alberdi, plane: cut, the land’s surface:, total area:, fot:, fos:, sheet, utn concord regional faculty, Design: building, Chair: urban planning architectural design, student: enzo, scale:, location of the land: urquiza alberdi, flat: ground floor, the land’s surface:, total area:, fot:, fos:, sheet, utn concord regional faculty, Design: building, Chair: urban planning architectural design, student: enzo, scale:, location of the land: urquiza alberdi, plane: type plant, the land’s surface:, total area:, fot:, fos:, sheet, utn concord regional faculty, Design: building, Chair: urban planning architectural design, student: enzo, scale:, location of the land: urquiza alberdi, plane: cut, the land’s surface:, total area:, fot:, fos:, sheet, utn concord regional faculty, Design: building, Chair: urban planning architectural design, student: enzo, scale:, location of the land: urquiza alberdi, plane: facade, the land’s surface:, total area:, fot:, fos:, sheet, utn concord regional faculty, Design: building, Chair: urban planning architectural design, student: enzo, scale:, location of the land: urquiza alberdi, plane: cut, the land’s surface:, total area:, fot:, fos:, sheet, utn concord regional faculty, Design: building, Chair: urban planning architectural design, student: enzo, scale:, location of the land: urquiza alberdi, plane: sub floor, the land’s surface:, total area:, fot:, fos:, sheet, utn concord regional faculty, Design: building, Chair: urban planning architectural design, student: enzo, scale:, location of the land: urquiza alberdi, plane: cut, the land’s surface:, total area:, fot:, fos:, sheet, utn concord regional faculty, Design: building, Chair: urban planning architectural design, student: enzo, scale:, location of the land: urquiza alberdi, plane: cut, the land’s surface:, total area:, fot:, fos:, sheet, utn concord regional faculty, Design: single-family housing, Chair: urban planning architectural design, student: enzo, scale:, location of the land:, plane: plants, location of the land: urquiza alberdi, l.m., e.m., l.m., e.m., l.m., e.m., l.m., e.m., bath, bedroom, bath, dinning room, kitchen, dinning room, aisle, elevator, stairs, elevator, local, fitness center, local, type plant, pla
Raw text data extracted from CAD file:
| Language | Spanish |
| Drawing Type | Plan |
| Category | Condominium |
| Additional Screenshots |
 |
| File Type | dwg |
| Materials | |
| Measurement Units | |
| Footprint Area | |
| Building Features | Garage, Elevator |
| Tags | apartment, apartments, architecture, autocad, building, condo, DWG, eigenverantwortung, Family, floor, floors, garage, ground, group home, grup, Level, mehrfamilien, multi, multifamily, multifamily building, multifamily housing, ownership, partnerschaft, partnership, plan, retail, storeys, underground, units |








