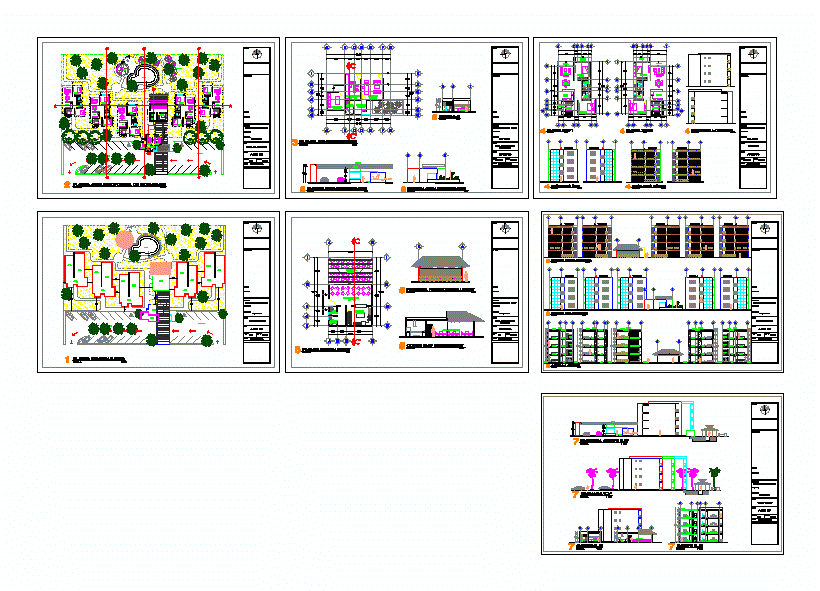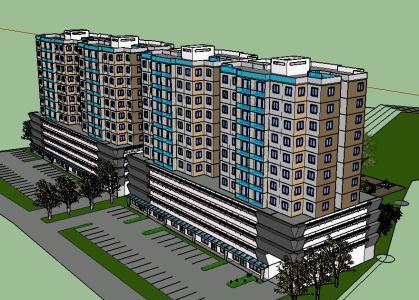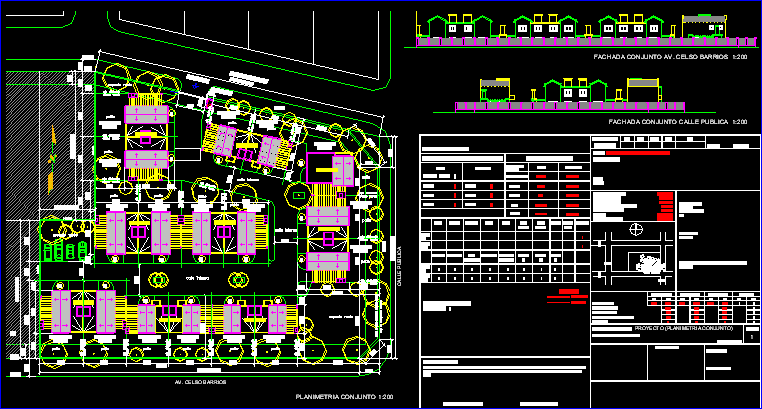Multifamily 3 Levels DWG Detail for AutoCAD
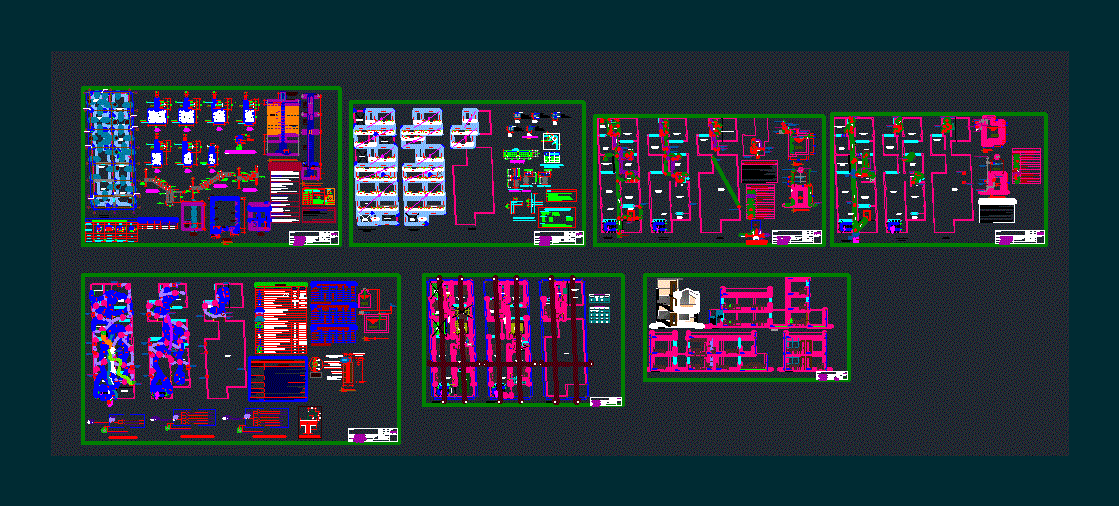
Multifamily 3 levels. Plants – Cortes – Facilities – Structures – Foundations Details
Drawing labels, details, and other text information extracted from the CAD file (Translated from Spanish):
does not continue wall, cover with paper tapes, steel for future expansion, confinement wall – column, slabs and beams, overlaps and splices, splices of the reinforcement, light of the slab or, beam on each side of the column or support, not allowed, slabs, beams, columns, abutments, rmax, column d, plate or beam, lid, plant, cleaning, pool, court xx, mesh, horizontal, roof, cistern, vertical, description, ventilation pipe, drainage pipe, drainage legend, register box, threaded log, bronze on floor, simbology, yee, double yee, blind register box, drain point, sanitary tee, and sump, cap level, bottom level, low your B. pvc, niv. stop, level switch, level starter, vacuum interrupter, maximum level, minimum level, elevated tank, mixed sifted earth, square box of cocnreto, concrete cover, chemical substance thor gel, copper rod, earth well, magnesium sulfate., bare conductor, electrode copper, bronze connector, to receive the ground conductor., with anodized aluminum plates with capacities for, technical specifications, ref. systems, materials, conductors, pipes, switches, receptacles, boxes, telephones, boards, will be of the type to embed, ticino or similar brand, with thermomagnetic switches, will have a bar, the general board will be of metal cabinet to embed, the conductors of the branch circuits and the ground line, will take tw insulation, and the feeders will carry, thw. isolation, all the conductors will be continuous from box to box, will not, will allow joints that are inside of the pipes, in the execution of the work should be applied what is described, in the national code of electricity and the rne., codes and, regulations:, the connections of the pipes to the boxes will be made using, they are not accepted anymore of four curves for each section of pipe, connection detail, nm, observation :, title :, departure :, date of dig., observation, act registry :, room, dining room, bedroom, ss.hh., kitchen, first floor , second floor, roof, doors, at to, width, code, over light, box vain, windows, alfeizer, digitization :, distribution, detached house, project :, description :, specialty :, architecture, location :, date :, scale :, cad :, dist. :, province:, lg, ica, lamina:, owner:, dept., approved:, subtankla, young people the narrowness, district :, balcony, patio, studio, car-port, garden, catwalk, foundation, staircase , ntn, nfp, false floor, detail beam foundation, sprawl, type of column, dimension, columns, frame, according to, indicated, minimum length of anchor and overlap, overlap length, overloads, foundations parameters, technical specifications, coating , reinforced concrete, simple concrete, walls, maximum admissible capacity, seismic analysis, the coating shall be measured on the outside face of the abutment, concrete slab, signature of the responsible professional, floors and foundations, foundations, structures, ft, subtank, proy roof, base, staircase, details of beams, typical section of temperature, detail of bending of stirrups, columns and beams, detail of standard hook, of plates and walls of concrete, horizontal reinforcement anchor, column with column , reinforcement – column, beam, column with beam, according to ø, column and lightened, note :, b- in case of not joining in the areas, indicated or the percentages specified, consult the designer., the same section, mortar :, overload :, steel, concrete – beams, reinforced concrete :, concrete – columns, overlap, ladder, board, shoe frame, height, transversal, reinforcement, longitudinal, double joist, inner garden, public, to the collector, comes of public network, you, arrives tub. impulsion, low drain and sub. vent, drain, low drain and sub. vent, ventilation, low drain, arrives and low drain, tub. suction, raise tub. impulsion, t.h., arrives tub. pvc, of t.e., arrives tub. cpvc, from t.h., arrives and lowers tub. pvc, arrives and low tub. cpvc, low tub. cpvc, water breaker flange, water inlet, pipe, gate valve, check valve, electric pump, valve, float, valve, -the valves will be made of bronze and go in niches with frame and cover, -the tubes and accessories of The cold water network will be PVC type, -the pipes will be sealed with special glue, -all the pipes that are in direct contact with the land will be, -the pipes and accessories of the hot water network will be cpvc. , -the accessements will be of pvc of the heavy type, – once finished the installation and before covering the water pipes, of wood between universal unions., they will be subjected to the hydraulic test that will consist in the filling with, clean water of the stretch at the lowest point, draining the air through the point, continuous without leaking, the embedded pipe will be fixed before emptying to avoid emptiness between it and the concrete.
Raw text data extracted from CAD file:
| Language | Spanish |
| Drawing Type | Detail |
| Category | Condominium |
| Additional Screenshots |
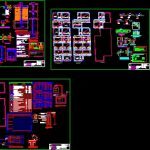 |
| File Type | dwg |
| Materials | Aluminum, Concrete, Steel, Wood, Other |
| Measurement Units | Metric |
| Footprint Area | |
| Building Features | Garden / Park, Pool, Deck / Patio |
| Tags | apartment, autocad, building, condo, cortes, DETAIL, details, DWG, eigenverantwortung, facilities, Family, foundations, group home, grup, levels, mehrfamilien, multi, multifamily, multifamily housing, ownership, partnerschaft, partnership, plants, structures |



