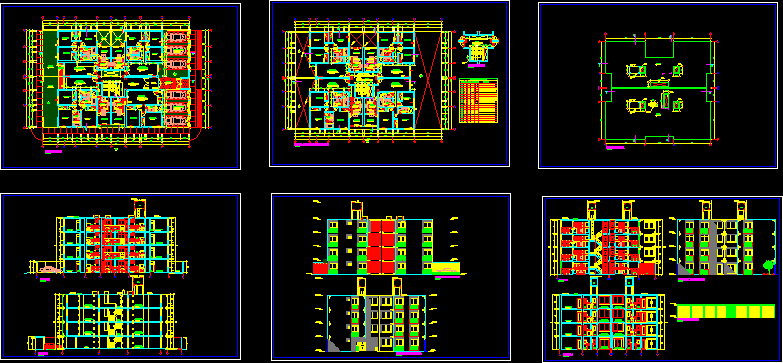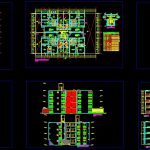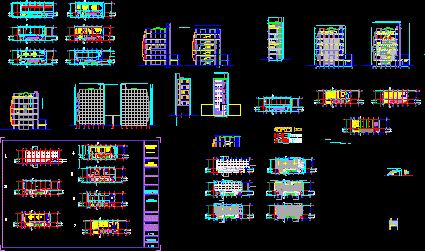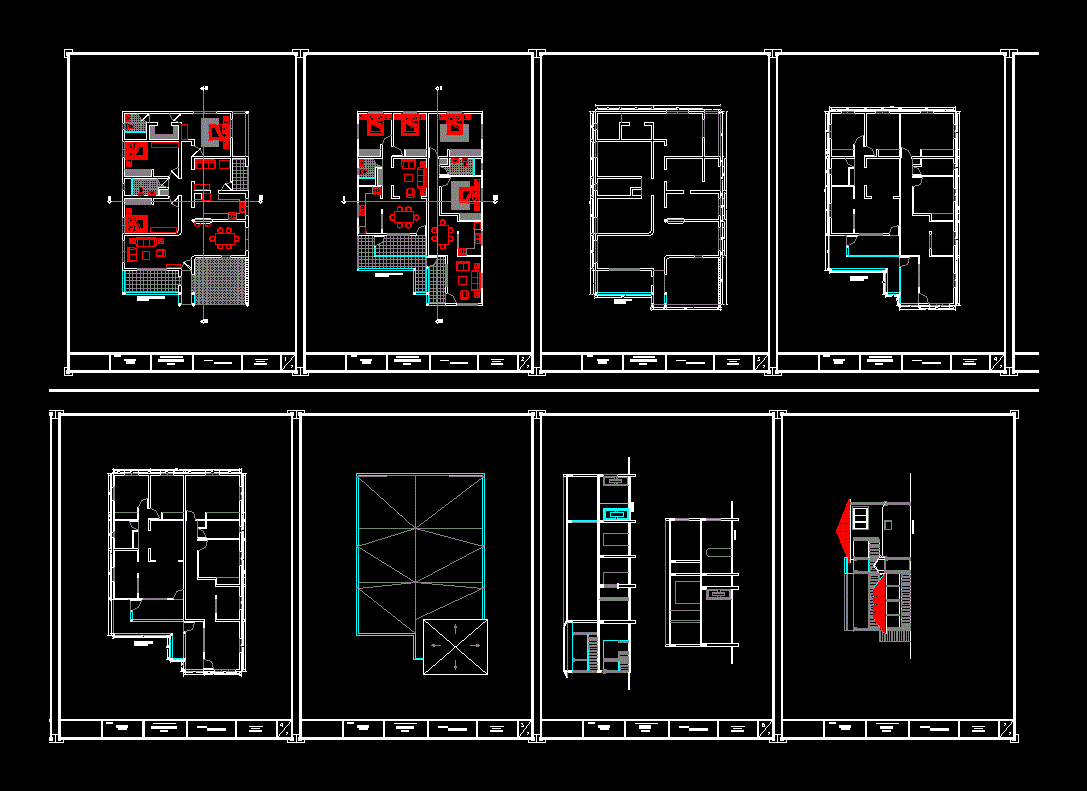Multifamily 4 Levels DWG Block for AutoCAD

Multifamily Building 4 plants; each plant has 4 apartments and each apartment is of 3 bedrooms and dependences
Drawing labels, details, and other text information extracted from the CAD file (Translated from Spanish):
patio-lav., garden, sh, cl, hall, entrance, dining room – living room, dining room, tea, roof, ceramic floor, sapphire color, ruby color, ceramic floor geometric series, terrace, floor concrete pavers, proy. of pastry, proy.de camp. extract., polished concrete floor, kitchen, beam proy.de, empty proy.de, glass block, ceramic floor rustic series, ceiling projection, parking, above the garden, cant., type, cat ladder, aluminum frame . with sliding system, in plywood with varnished finish, wood with varnished finish window, metallic painted finish. enamel black, metallic, with system levadiza color black, material, alfeiz., height, width, c u a d o v a n e s, projection of elevated tank, duct
Raw text data extracted from CAD file:
| Language | Spanish |
| Drawing Type | Block |
| Category | Condominium |
| Additional Screenshots |
 |
| File Type | dwg |
| Materials | Aluminum, Concrete, Glass, Wood, Other |
| Measurement Units | Metric |
| Footprint Area | |
| Building Features | Garden / Park, Deck / Patio, Parking |
| Tags | apartment, apartments, autocad, bedrooms, block, building, condo, DWG, eigenverantwortung, Family, group home, grup, levels, mehrfamilien, multi, multifamily, multifamily housing, ownership, partnerschaft, partnership, plant, plants |








