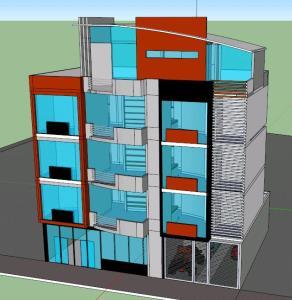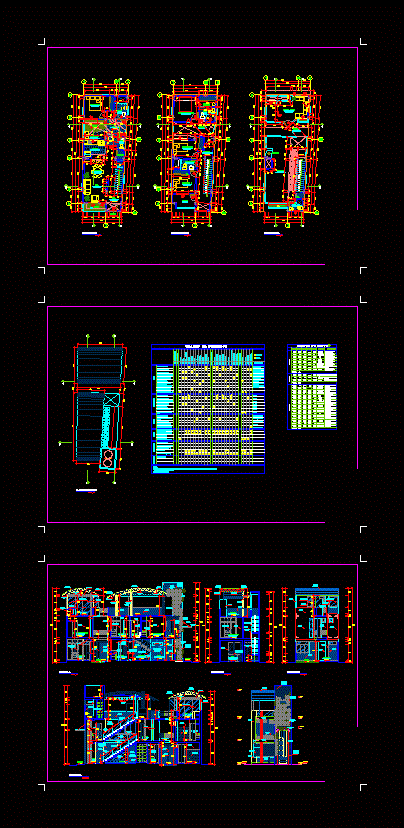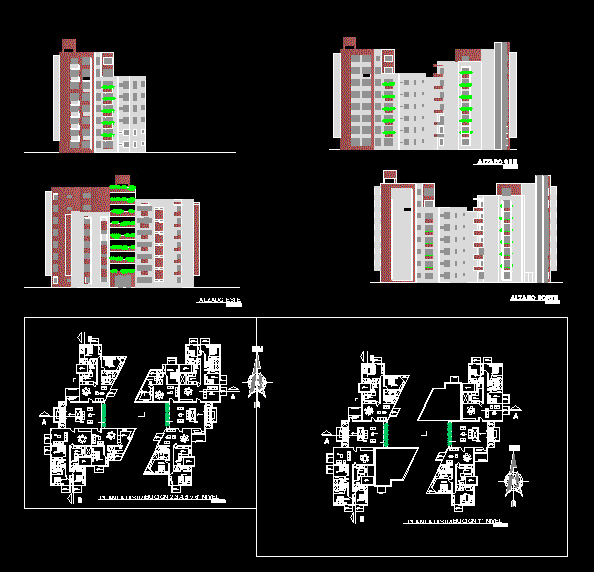Multifamily 6 Levels DWG Elevation for AutoCAD
ADVERTISEMENT
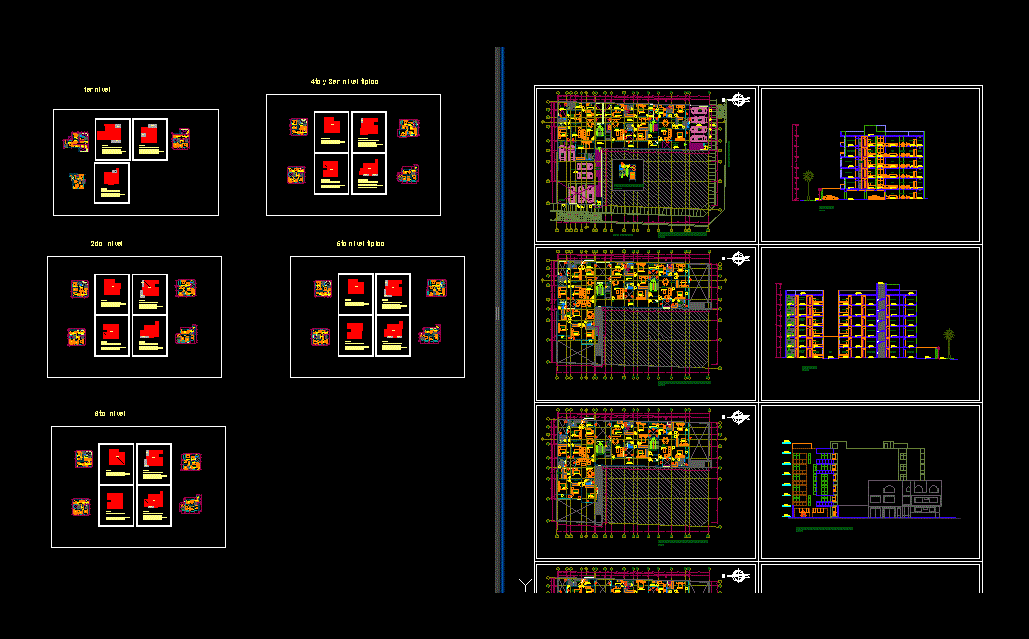
ADVERTISEMENT
Six levels; fully furnished; roofed and unroofed with 2 cutting areas; one longitudinal;transversal and elevations
| Language | English |
| Drawing Type | Elevation |
| Category | Condominium |
| Additional Screenshots |
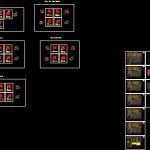 |
| File Type | dwg |
| Materials | |
| Measurement Units | Metric |
| Footprint Area | |
| Building Features | |
| Tags | apartment, areas, autocad, building, condo, cutting, DWG, eigenverantwortung, elevation, elevations, Family, fully, furnished, group home, grup, levels, mehrfamilien, multi, multifamily, multifamily housing, ownership, partnerschaft, partnership, roofed |



