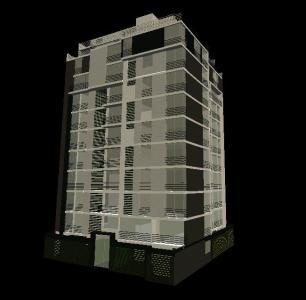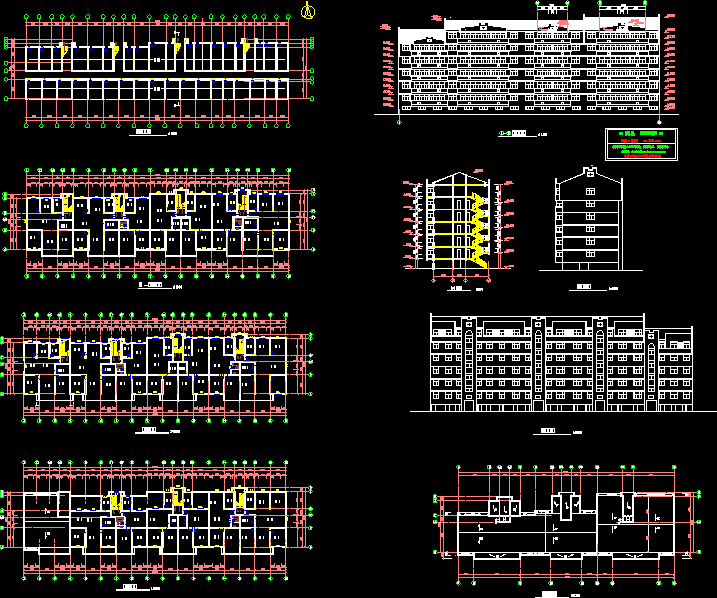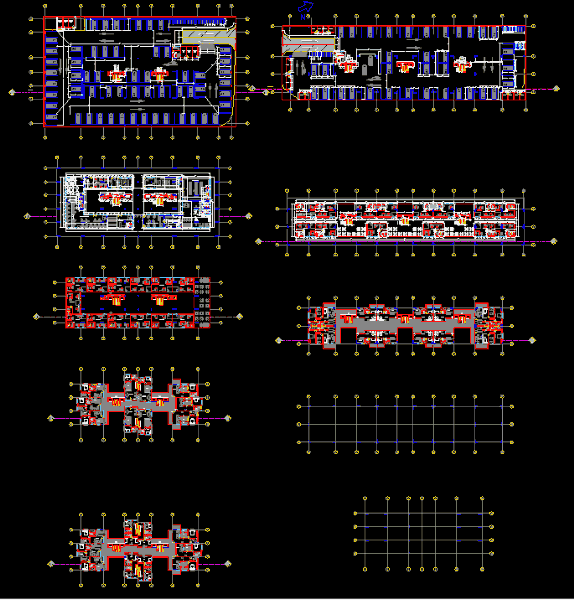Multifamily Apartment Building DWG Full Project for AutoCAD
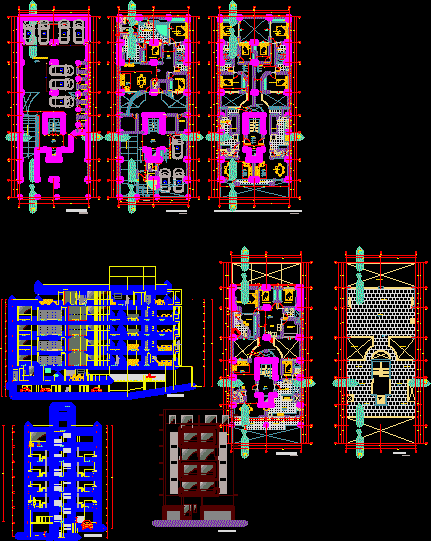
Apatment bulding project, sections, elevations
Drawing labels, details, and other text information extracted from the CAD file (Translated from Spanish):
living room, dinning room, ss.hh., bedroom, principal, closet, hall, kitchen, service room, ss.hh., bedroom, Deposit, ss.hh., ss.hh., kitchen, laundry, bedroom, principal, hall, closet, living room, dinning room, ss.hh., kitchen, bedroom, principal, closet, dinning room, balcony, balcony, ss.hh., hall, semisotano, first floor, laundry yard, bath, guardian, hall, ramp, hall, elevator, elevating grating, vehicle income, Main income, closet, npt, semisotano, npt, Deposit, npt, ramp, npt, Wall, fourth fifth floor typical, npt, living room, npt, hall, npt, glass blok wall, hall, cat stair, skylight, rooftop, npt, rooftop, npt, rooftop, npt, hall, dinning room, kitchen, laundry yard, service room, ss.hh., hall, Pub, living room, be intimate, studying room, ss.hh., ss.hh., dressing room, bedroom, principal, bedroom, terrace, dining room, glass blok wall, npt, glass blok wall, metal railing, cat stair, metal railing, cat stair, skylight, rooftop, npt, rooftop, npt, rooftop, npt, sixth floor, rooftop, scale, Deposit, Deposit, Deposit, Deposit, Deposit, n.p.t., semisotano, n.p.t., ss.hh., n.p.t., service room, n.p.t., kitchen, dinning room, n.p.t., Main bedroom, n.p.t., ss.hh, n.p.t., bedroom, n.p.t., n.p.t., kitchen, n.p.t., ss.hh, n.p.t., living room, ss.hh, n.p.t., Main bedroom, n.p.t., ss.hh, n.p.t., bedroom, n.p.t., n.p.t., kitchen, n.p.t., ss.hh, n.p.t., living room, ss.hh, n.p.t., Main bedroom, n.p.t., ss.hh, n.p.t., bedroom, n.p.t., n.p.t., kitchen, n.p.t., ss.hh, n.p.t., living room, ss.hh, n.p.t., Main bedroom, n.p.t., dressing room, n.p.t., ss.hh, n.p.t., living room, n.p.t., terrace, n.p.t., ss.hh, n.p.t., dinning room, n.p.t., rooftop, cut, n.p.t., hall, ramp, n.p.t., semisotano, n.p.t., hall, n.p.t., hall, n.p.t., hall, n.p.t., hall, n.p.t., hall, n.p.t., kitchen, n.p.t., kitchen, n.p.t., kitchen, n.p.t., kitchen, n.p.t., kitchen, n.p.t., kitchen, n.p.t., kitchen, n.p.t., elevated tank, cut, n.p.t., Main bedroom, n.p.t., ss.hh, n.p.t., bedroom, n.p.t., n.p.t., kitchen, n.p.t., ss.hh, n.p.t., living room, ss.hh, n.p.t., hall, n.p.t., kitchen, n.p.t., kitchen, elevation, Deposit, Wall
Raw text data extracted from CAD file:
| Language | Spanish |
| Drawing Type | Full Project |
| Category | Condominium |
| Additional Screenshots |
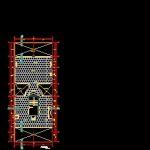 |
| File Type | dwg |
| Materials | Glass |
| Measurement Units | |
| Footprint Area | |
| Building Features | Deck / Patio, Elevator |
| Tags | apartment, apartments, autocad, building, condo, DWG, eigenverantwortung, elevations, Family, full, group home, grup, Housing, mehrfamilien, multi, multifamily, multifamily housing, ownership, partnerschaft, partnership, Project, sections |



