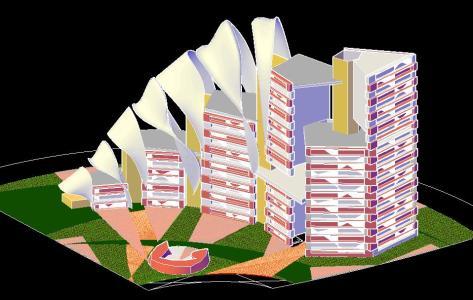Multifamily Building 3 Levels DWG Block for AutoCAD

multifamily apartment building set 3 levels based load-bearing walls. Plano Architectural Facades Cortes Structural Analysis Load Bajada Foundations
Drawing labels, details, and other text information extracted from the CAD file (Translated from Spanish):
room, bathroom, service patio, kitchen, dining room, ground floor, ups, plant type apartment, court and and, patio, service, kitchenette, structuring ground floor, structuring type plant, structuring roof plant, lowering loads ground floor , plant type, lowered loads roof, summary of lowering of loads, low plant, plant type, summary of load lowered roof, lowering of loads, ground floor, plant type, lowering of loads, plant roof, ntn, practical sections, foundation of boundary Inner foundation ci natural terrain level ntn, notes :, scale :, indicated, sheet :, date :, calihua ginez alberto eugenio reyes oscar garcia perales july cesar nuño acosta isay perez carlos emiliano, limit structure, the diameters are given in centimeters ., in no case, it will be allowed to join, in the same one, cut aa, welding, length., note: for rods, table and reinforcement details, num., diam., coating, name, real, weight, area, no. of vars., specified, ø of given or trabe column, table ii, bending of abutments, notes and specifications, foundation:, to the strength and quality of the materials., tolerances according to the requested slump will be:, nominal slump, mm tolerance, mm, dosed by weight, mechanically vibrated by immersion, additives to determine the adequate proportion to obtain the resistances, element f’c elaboration type coating slump, required, the tests must be delivered to the supervision or dro for its, validity as well as the determiancion of the dosage., of construction and planes of failure., concrete elements of the structure., owner :, project :, ing. octavio oropeza espindola, foundation plant, plane :, location :, castle, concrete ciclopio, detail of foundations, detail of chain of rebar and castle, departments in condominium., North, boundary :, meters, summary of charges ground floor, plant type , summary of loads roof plant, transformation of loads ground floor, plant type, transformation of loads roof plant, load on the foundation
Raw text data extracted from CAD file:
| Language | Spanish |
| Drawing Type | Block |
| Category | Condominium |
| Additional Screenshots | |
| File Type | dwg |
| Materials | Concrete, Plastic, Other |
| Measurement Units | Metric |
| Footprint Area | |
| Building Features | Deck / Patio |
| Tags | apartment, architectural, autocad, based, block, building, condo, departments, DWG, eigenverantwortung, Family, group home, grup, levels, mehrfamilien, multi, multifamily, multifamily housing, ownership, partnerschaft, partnership, plano, set, walls |








