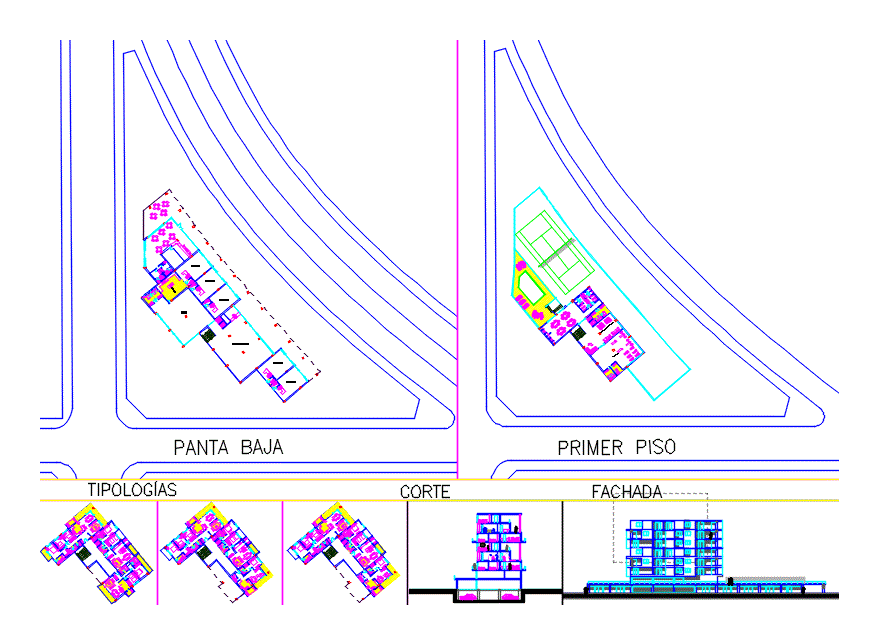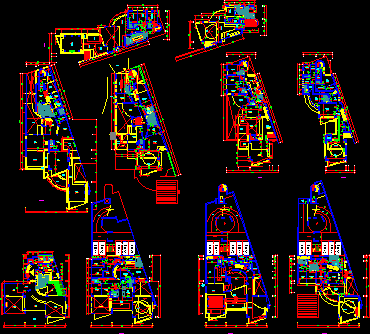Multifamily Building Of 6 Levels DWG Block for AutoCAD

Schematic – located at corner; against public park. There are several apartments by floor.
Drawing labels, details, and other text information extracted from the CAD file (Translated from Galician):
Remnants of the stadium, bedroom, living room, dining room, kitchen, balcony, pincipal bathroom, entrance, laundry, state remnant park, warehouse, lav., block a, block b, block c, block d, patio, empty, project. empty ceiling, constr. joint, limit of the ground, existing path, lateral berm, wall bench of electric meters, Alfonso de Rojas, remnants of the state, bathroom, service station, deposit, central patio, lav., vain with metal grill, vain with metal grille, metal door plegagle towards ceiling, rest, pencil, color, thickness, mechanical ventilation, public park, vehicle entrance, vacuum, main bathroom, empty central patio, empty central patio, roof, basement floor, parking, ramp entrance to parking, plant roofs, empty patio cetral, jr. mendivil, third parties, jr. infante, jr. moncloa, colors, elevation jr. francisco moncloa, jr. fco moncloa, elevation jr. jose luis mendivil, jr. Jose Luis Mendivil, drawing, date, scale, no plane, elevation view of the park
Raw text data extracted from CAD file:
| Language | Other |
| Drawing Type | Block |
| Category | Condominium |
| Additional Screenshots | |
| File Type | dwg |
| Materials | Other |
| Measurement Units | Metric |
| Footprint Area | |
| Building Features | Garden / Park, Deck / Patio, Parking |
| Tags | apartment, apartments, autocad, block, building, condo, corner, DWG, eigenverantwortung, Family, floor, group home, grup, levels, located, mehrfamilien, multi, multifamily, multifamily housing, ownership, park, partnerschaft, partnership, PUBLIC, schematic |








