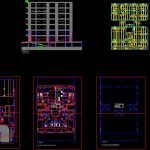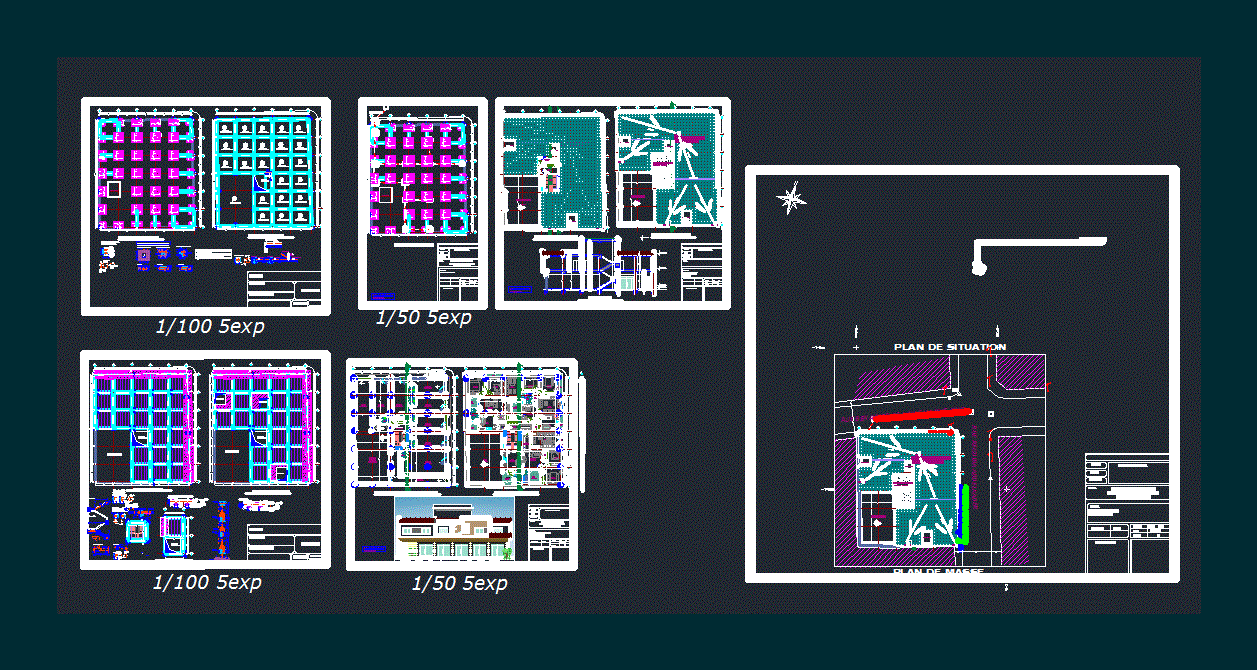Multifamily Building DWG Block for AutoCAD
ADVERTISEMENT

ADVERTISEMENT
Distribution multifamily building
Drawing labels, details, and other text information extracted from the CAD file (Translated from Spanish):
basement, foundation slab, first floor, deck support beams equal but without concrete slab only in the area that is secured in the floor type, covered in eternit tile, brace, first floor, handicapped, visitors, bahia primer floor, access, gardener, pedestrian, storage, kitchenette, sub-station, garage, handicapped parking, reception, communal hall., empty projection, trash, basement, kitchen, ppal alcove, social wc, living room, living room, covered balcony , dining room, service area, floor type floor, ramp, main facade, flat, contains :, flat no., address :, owner, cc, architect, mat., project :, building, studio, tv, wc. Emergency, shut, laundry and clothes, deck plant
Raw text data extracted from CAD file:
| Language | Spanish |
| Drawing Type | Block |
| Category | Condominium |
| Additional Screenshots |
 |
| File Type | dwg |
| Materials | Concrete, Other |
| Measurement Units | Metric |
| Footprint Area | |
| Building Features | Garden / Park, Deck / Patio, Garage, Parking |
| Tags | apartment, apartment building, autocad, block, building, condo, distribution, DWG, eigenverantwortung, Family, group home, grup, mehrfamilien, multi, multifamily, multifamily housing, ownership, partnerschaft, partnership |








