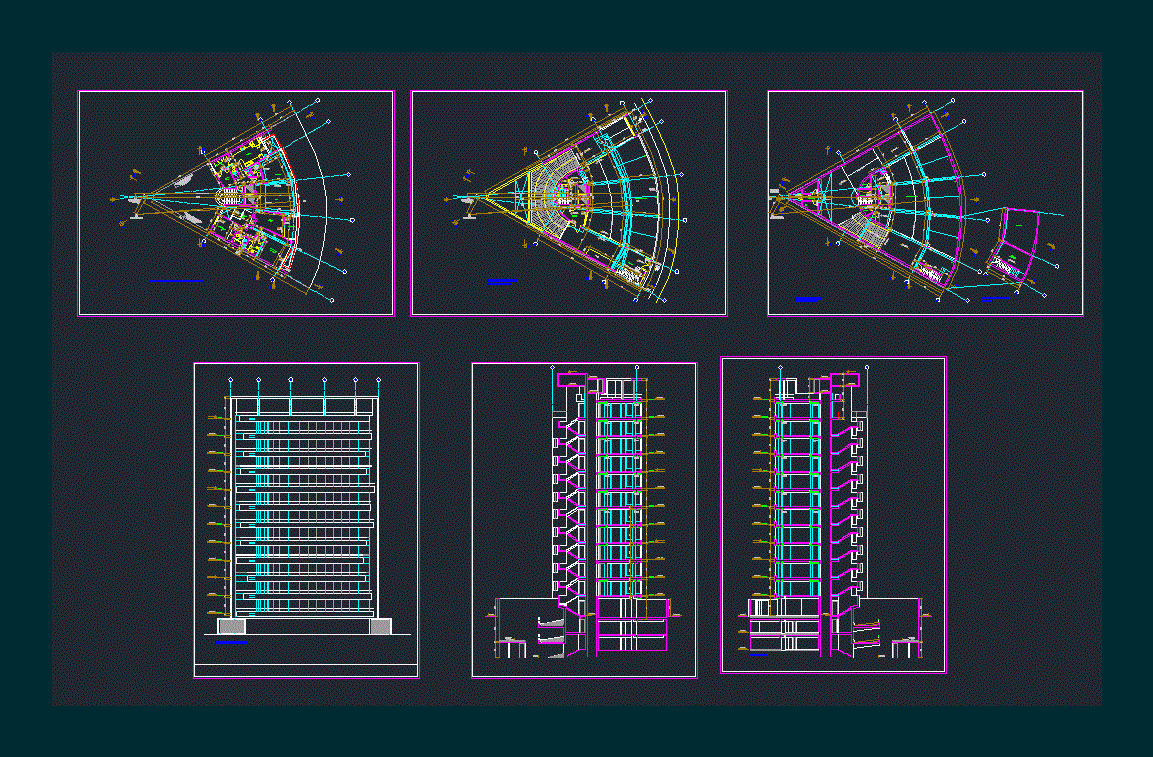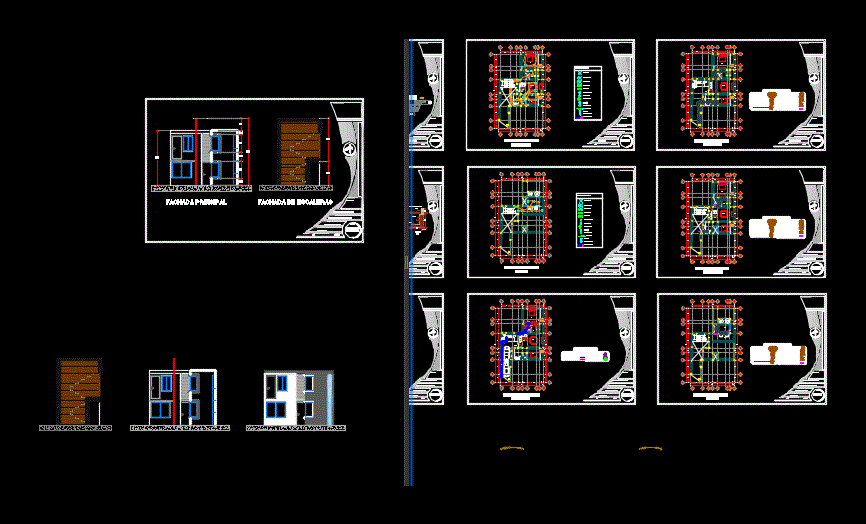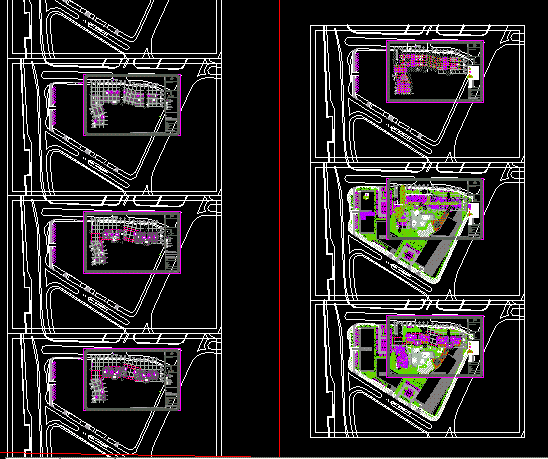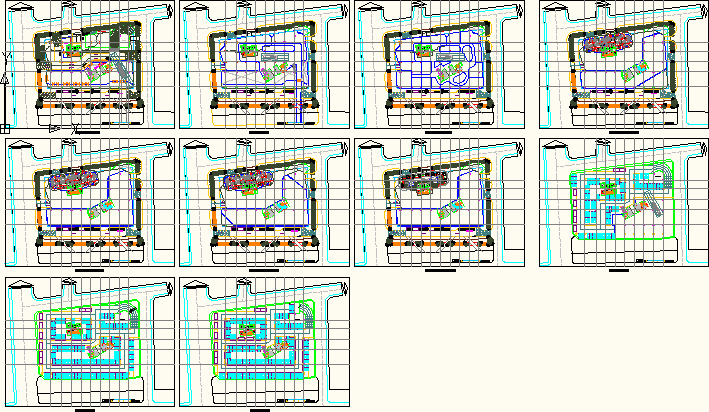Multifamily Building DWG Block for AutoCAD
ADVERTISEMENT

ADVERTISEMENT
MULTYFAMILY triangular plot of 11 floors and rooftop parking basement
Drawing labels, details, and other text information extracted from the CAD file (Translated from Spanish):
plaster b, plaster, grassblock, wood floor, track, pine, dark glass, gray floor, glass, zinc, deposit area, parking, room, kitchen, s.h., dorm. serv., dining room, terrace, intimate, master bedroom, entry, vehicular, first floor, front elevation, court dd, cistern, machine room, plant cistern, roof, center of the radius for the stroke elevator box and ladder, entrance hall, empty patio, dry garden, pedestrian, false sky dry wall, proy. false ceiling dry wall, lav., construction board, concrete caravista, interior concrete beam caravista
Raw text data extracted from CAD file:
| Language | Spanish |
| Drawing Type | Block |
| Category | Condominium |
| Additional Screenshots |
 |
| File Type | dwg |
| Materials | Concrete, Glass, Wood, Other |
| Measurement Units | Metric |
| Footprint Area | |
| Building Features | Garden / Park, Deck / Patio, Elevator, Parking |
| Tags | apartment, apartment building, autocad, basement, block, building, condo, DWG, eigenverantwortung, Family, floors, group home, grup, mehrfamilien, multi, multifamily, multifamily housing, ownership, parking, partnerschaft, partnership, plot, rooftop, triangular |








