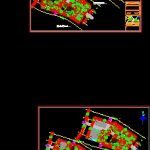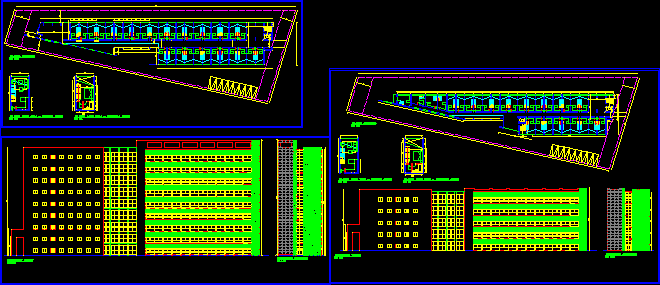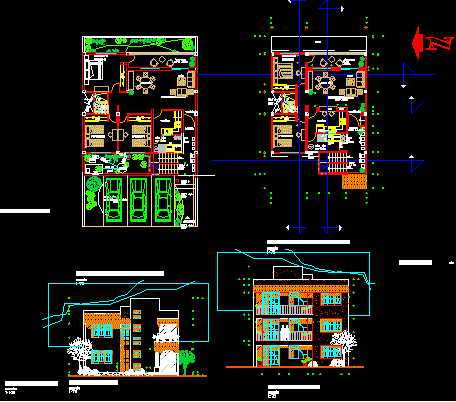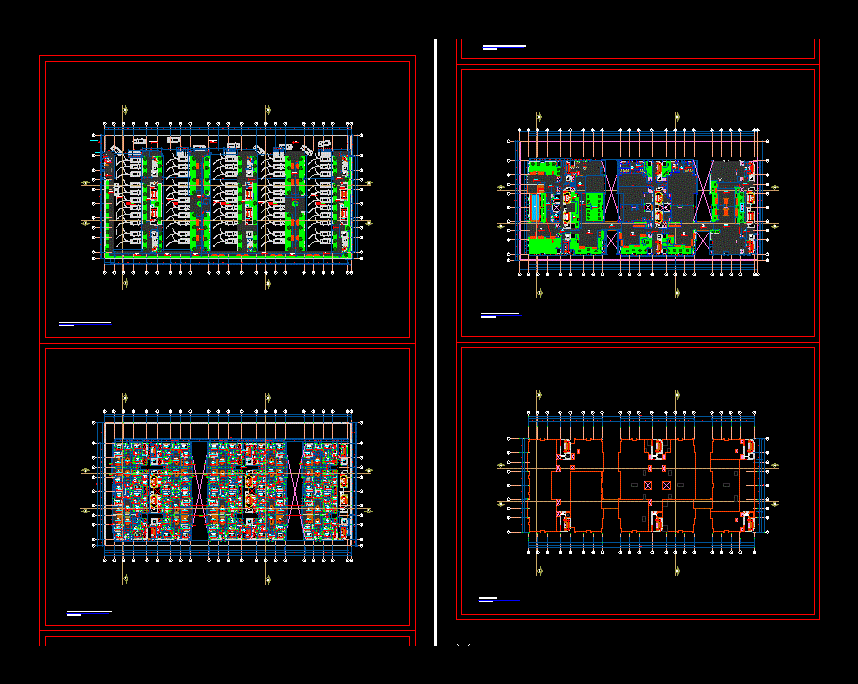Multifamily Building DWG Block for AutoCAD
ADVERTISEMENT

ADVERTISEMENT
Multifamily building in two blocks. Plants – Cortes
Drawing labels, details, and other text information extracted from the CAD file (Translated from Spanish):
l.mcpal., e j e d e v i a, v e n o, ground, inaccessible slab cover, vehicular entry, main income, shaf, sheet, esc., type, location, scale, floor plan,, p. rate, street pedro garabito, owners, amv, plane of axes and foundations, plant basement, parking, full ground, mezzanine, ground floor, bedroom, kitchen, bathroom, living room, dining room, kitchen, newspaper, plant terrace, architect, street garabito, calle pedro tarifa, rear elevation, mezzanine floor, ground floor, semisitano plant, terrace floor, front elevation, neighbor, court a-a ‘, axis, garage, mezaninne, terrace, mezzanine floor, court b-b’, patio , lateral elevation
Raw text data extracted from CAD file:
| Language | Spanish |
| Drawing Type | Block |
| Category | Condominium |
| Additional Screenshots |
 |
| File Type | dwg |
| Materials | Other |
| Measurement Units | Metric |
| Footprint Area | |
| Building Features | Garden / Park, Deck / Patio, Garage, Parking |
| Tags | apartment, autocad, block, blocks, building, building departments, condo, cortes, DWG, eigenverantwortung, Family, group home, grup, mehrfamilien, multi, multifamily, multifamily housing, ownership, partnerschaft, partnership, plants |








