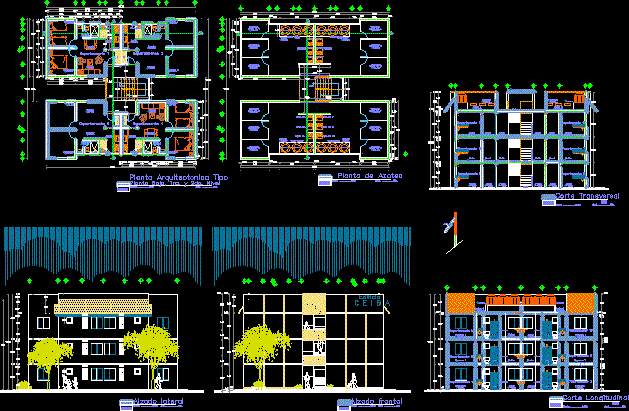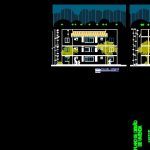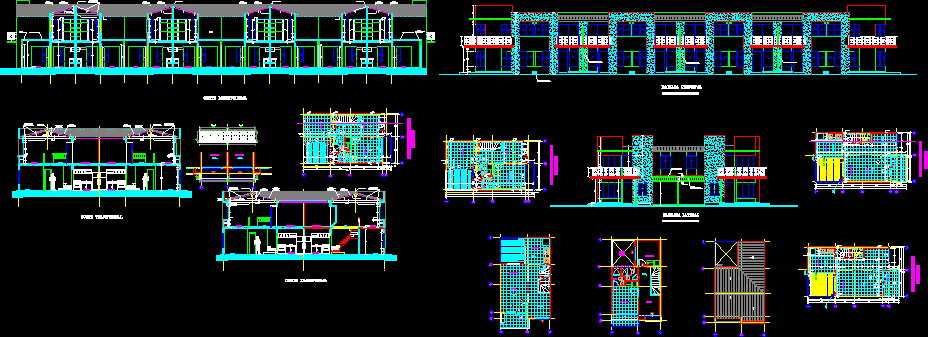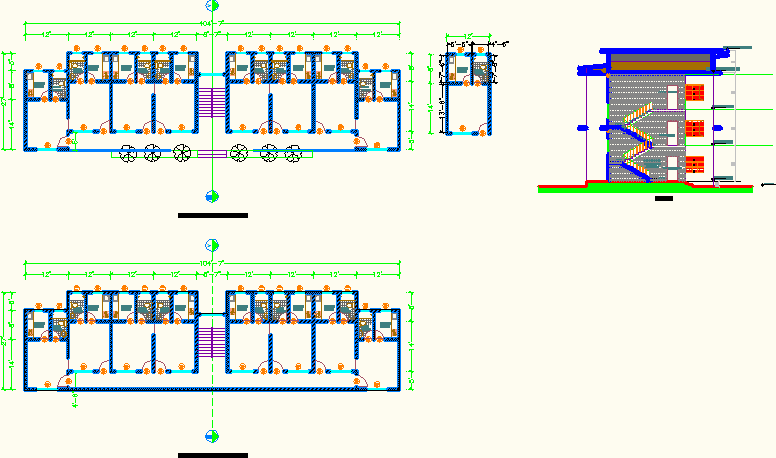Multifamily Building DWG Block for AutoCAD

architectural drawings of an apartment building
Drawing labels, details, and other text information extracted from the CAD file (Translated from Spanish):
xref streets, xref colonias, b a ñ o, dining room, kitchen, stay, hallway, closet, front elevation, acot. ________mts., ceiba, building, side elevation, longitudinal cut, cross section, laundry, low, up, water tanks, base for, drying rack, roof plant, type architectural plant, rotoplas water tanks, low, flown detail, scale no scale, cupboard, heater, floor plan, housing, roof surface, stair surface, vestibule surface, surface by dept., descriptive data, by built area, lot surface, area of exhaustion, constructed area, percentage of occupation, facade development, total of sup built, area of rebar building, civil engineers, sa de cv, lopez-acosta, fracc. emejaca, x x x c h i a p a s, architectural, arq. andira c. zamora mtz., emejaca and san juan bautista, multifamily, infonavit, arq. sergio cruz lara, p e r i t o :, date :, project :, p l a n o d, d e l a g a c i o n :, u b i c a c i o n :, properties :, arq. lucia g. coutiño ruiz, indicated, scale:, digitize:, key:, promoter :, popocatepetl, moctezuma, old road to cupia, sketch of location, cuauhtemoc, tezozomoc, graphic scale, tizoc, cuitlahuac, piety, francisco i. wood, bvl., av. hill of paradise, av. scree, street of charm, c. Lomas del Pedregal, Av. the hills of ote., av. the carts, green c, lomas de tuxtla, av. ignacio allende, av. morelos, potabilizadora, s.m.a.p.a., lomas, c. beautiful hill, plant, ote., atetelco, tlatelolco, tlaloc, quetzalcoatl, oaxaca, av., avenue, tecamachalco, mission, fracc., acolman, tepoztlan, circuit the houses west, circuit houses south, florence, zempoala, chapala , acatlan, ocuilapan, tepeaca, actopan, vatican, acatzingo, tula, chalma, malinalco, covadonga, sn. pedro, tlalmanalco, atotonilco, iztapalapa, circuit houses east, huejotzingo, san juan de letran, circuit houses north, cholula, san roque, boulevard la mision, guillermo prieto, av. joaquin miguel gutierrez, av. angel albino roe, av. belizario dominguez, av. Miguel Hidalgo, Av. benito juarez, north, industrial, c. central, malinche, iztacihuatl, aztec, anahuac, colony, luis donaldo colosio, s.c.t., property emejaca, road, gas station, car hotel, maunaloa, gas, chiapas, pan, central, supplies, stamps authorizations :, ing. juan carlos rosas munguia, head of the technical area and work control, regional delegate infonavit chiapas, act. jorge burguete torrestiana
Raw text data extracted from CAD file:
| Language | Spanish |
| Drawing Type | Block |
| Category | Condominium |
| Additional Screenshots |
 |
| File Type | dwg |
| Materials | Wood, Other |
| Measurement Units | Metric |
| Footprint Area | |
| Building Features | Deck / Patio |
| Tags | apartment, architectural, autocad, block, building, condo, drawings, DWG, eigenverantwortung, Family, group home, grup, mehrfamilien, multi, multifamily, multifamily housing, ownership, partnerschaft, partnership |








