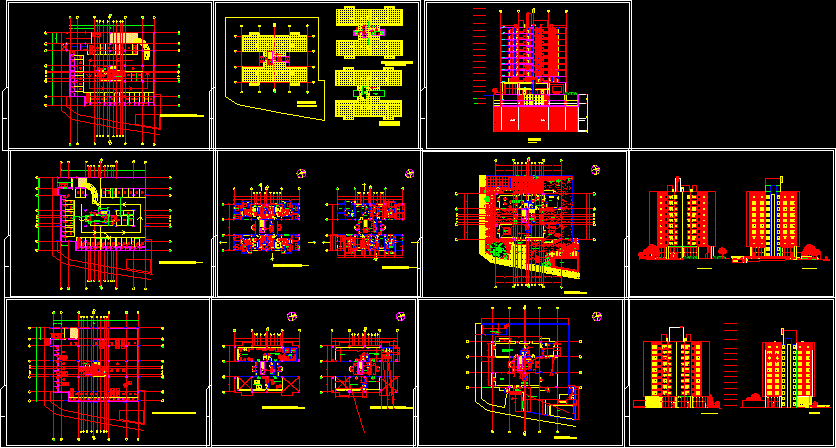Multifamily Building DWG Block for AutoCAD
ADVERTISEMENT

ADVERTISEMENT
Architectural planes , Signaling and evacuation planes of multifamily building
Drawing labels, details, and other text information extracted from the CAD file (Translated from Spanish):
safe area, in case of earthquake, attention, risk, electric, fire extinguisher, product, certificate, thermal insulation, implanorm, exit, dining room, bathroom, kitchen, bedroom, patio, living room, first floor, court a – a, cut b – b, frontal elevation, fence, hall, type, high, doors, width, box of bays, plywood, windows, sill, height, glass, wood, iron
Raw text data extracted from CAD file:
| Language | Spanish |
| Drawing Type | Block |
| Category | Condominium |
| Additional Screenshots |
 |
| File Type | dwg |
| Materials | Glass, Wood, Other |
| Measurement Units | Metric |
| Footprint Area | |
| Building Features | Deck / Patio |
| Tags | apartment, architectural, autocad, block, building, condo, DWG, eigenverantwortung, evacuation, Family, group home, grup, mehrfamilien, multi, multifamily, multifamily housing, ownership, partnerschaft, partnership, PLANES, signaling |








