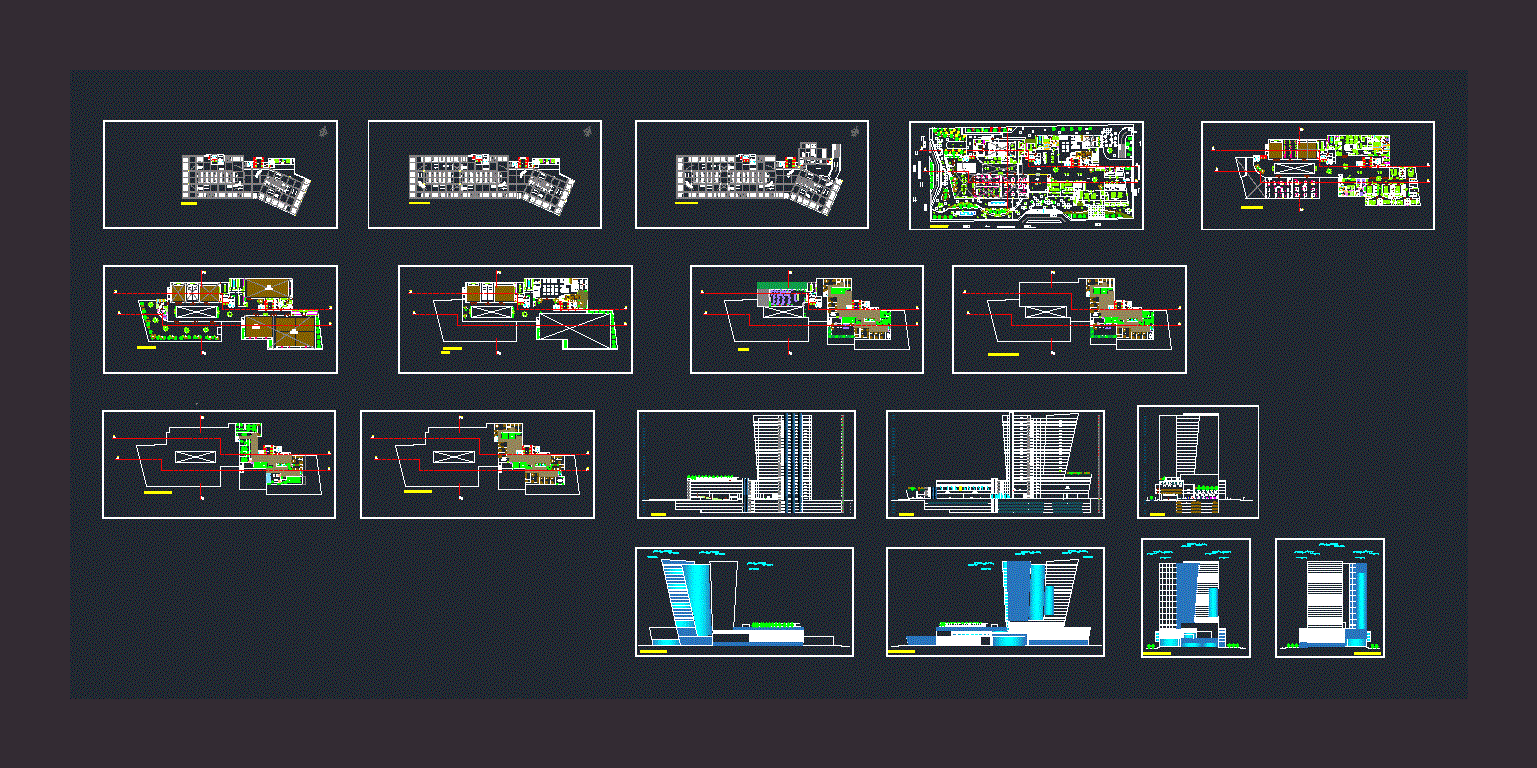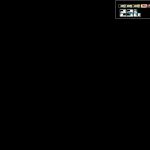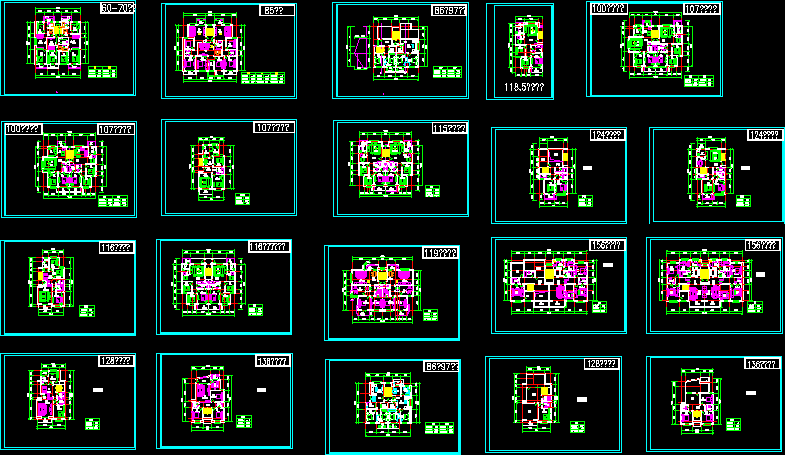Multifamily Building DWG Block for AutoCAD

Multi Family lodge type, design proposed housing 4 apartments per floor; height 8 floors with basement; Design area 250 m2; 6 duplex; 2 flats
Drawing labels, details, and other text information extracted from the CAD file (Translated from Spanish):
perimeter plane, quarter of, machine, ca. yungay, floor in polished cement, basement, botoeira, hall, service, wooden slats, varnish finish, type cedar, trade, living room – dining room, bar, box, hot kitchen, desserts, washing, yard maneuvers, reports, restaurant, waterfall, area, buffet, men’s dressing rooms, ss.hh. men, terrace, seating, ss.hh. women, bar, telephone, public, hall vertical circulation serv. complementary, entrance parking, entrance, main, reception, room, luggage, file, hall vertical circulation service, serv., complementary, waiting room, hall, ss.hh., women, foyer, pool, gondola, lobby, main entrance , staircase, room, waiting, free floor, exhibition hall of paintings, exhibition hall, deposit, dep. cleaning, service staircase, elevator hall, services, general, dressing, men, area, download, logistics, dorm., vegetable chamber, air out, air in, dairy, camera, frozen, fish, meat, dried, centrifuged, kitchen, bakery, diets, special, ironing, machine room and pumping, ss.hh, control, bedroom, first basement, warehouse, equipment store, third level, vestibule, sum, service locker room – h, service locker rooms – m, reception, chairs repairs area, living room, fourth level, loby, emergency exit, plenary room, cafeteria, logistca, administration, accounting, management, warehouse, ss.hh h, meetings, meeting room meetings, reception, office, office c, waiting room and reception, lobby, b office, office a, leisure room, office d, lateral elevation, stage, gentleman’s wardrobe, dep. cleaning, emergency stairs, elevator hall, a – a cut, entrance control, auditorium, exhibition hall, parking, c – c court, frontal elevation, b – b court, main entrance, second level, communication, and control, kitchen, business, sh h, sh m, screen, dep dep., service warehouse, tv area, control room, interpretation booth, advertising office, typing, photocopying, library, technical support, supervisor’s office , central monitoring, personnel office, wireles network room, general store, multipurpose room, telephone center, data room, general secretary, general archive, attention, book deposit, reading, painting exhibition room, exhibition hall textiles, maintenance shop, waiting room, telephony, shop, server room, ss.hh m, textile exhibition hall, catwalk, ca. commerce, av. javier prado, av. archeology, main hall, first level, supplementary service income, service income, banking area, antebodeda, income repair of ATMs, ATM, model exhibition room, banking agency, secondary income, control, maintenance workshop, pool, Offices
Raw text data extracted from CAD file:
| Language | Spanish |
| Drawing Type | Block |
| Category | Condominium |
| Additional Screenshots |
 |
| File Type | dwg |
| Materials | Wood, Other |
| Measurement Units | Metric |
| Footprint Area | |
| Building Features | Garden / Park, Pool, Deck / Patio, Elevator, Parking |
| Tags | apartment, apartments, autocad, block, building, condo, Design, DWG, eigenverantwortung, Family, floor, group home, grup, height, Housing, lodge, mehrfamilien, multi, multifamily, multifamily housing, ownership, partnerschaft, partnership, proposed, type |








